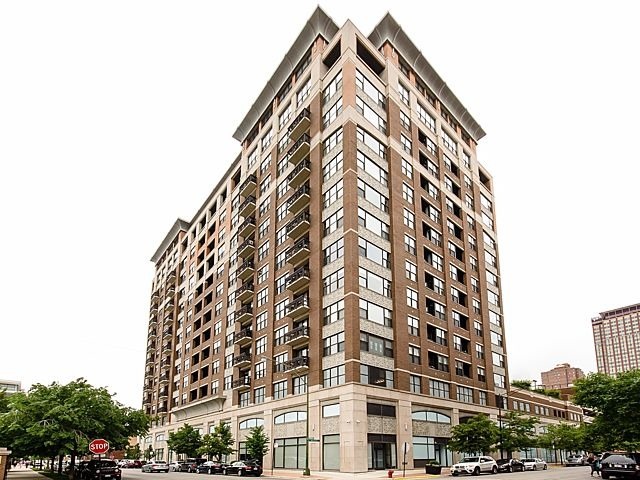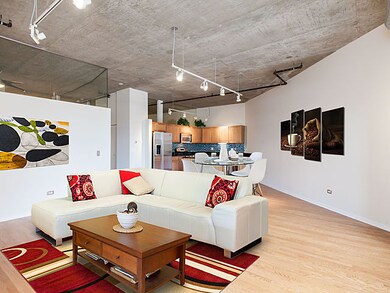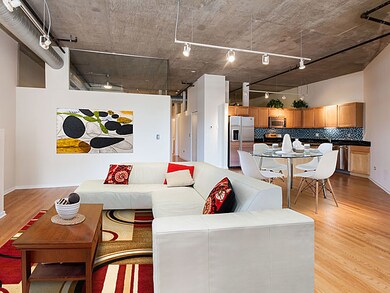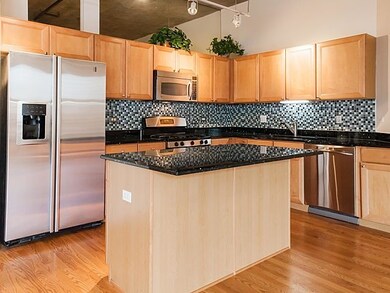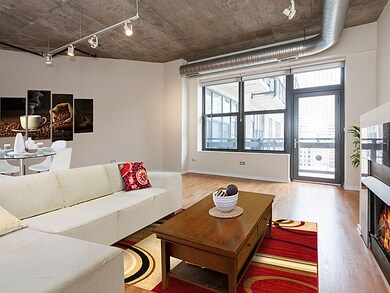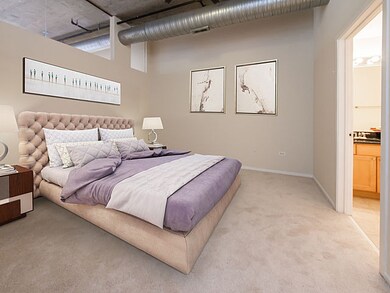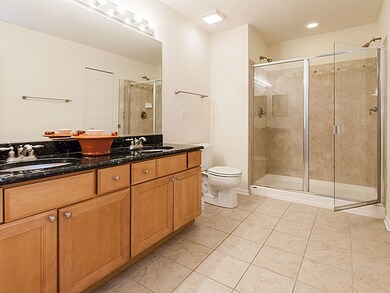
Parc Chestnut 849 N Franklin St Unit 917 Chicago, IL 60610
River North NeighborhoodHighlights
- Wood Flooring
- 3-minute walk to Chicago Avenue Station (Brown, Purple Lines)
- Attached Garage
- Stainless Steel Appliances
- Balcony
- 1-minute walk to Chestnut Park
About This Home
As of September 2019This contemporary 2 bed, 2 bath condo is thoughtfully planned and well appointed throughout. Enjoy a true gourmet kitchen, complete with granite counters, SS appliances, charming tile backsplash, ample cabinet space, and breakfast bar. The kitchen opens into a dining area and bright, window lined expansive living area. Take in stunning views of the city while you relax next to a cozy fireplace. High ceilings afford the room a spacious, open feel. The large master bedroom boasts a walk-in closet and roomy en-suite bath with dual granite vanity. The 2nd bedroom features a convenient wall-to-wall closet. Both lofted bedrooms are fully enclosed with glass. Steps to River North and Old Town, 2 min walk to brown line offers a 7 min commute to loop and 98 walk score! Easy I90 access. Prime garage parking spot +$30k and storage inc in price. Very high reserves in building. Rare FHA approval!
Last Agent to Sell the Property
Baird & Warner License #475146425 Listed on: 09/20/2016

Property Details
Home Type
- Condominium
Est. Annual Taxes
- $8,552
Year Built
- 2006
HOA Fees
- $665 per month
Parking
- Attached Garage
- Brick Driveway
Home Design
- Brick Exterior Construction
Interior Spaces
- Primary Bathroom is a Full Bathroom
- Fireplace With Gas Starter
- Entrance Foyer
- Storage
- Wood Flooring
Kitchen
- Oven or Range
- Microwave
- Dishwasher
- Stainless Steel Appliances
- Kitchen Island
Laundry
- Dryer
- Washer
Outdoor Features
Utilities
- Forced Air Heating and Cooling System
- Heating System Uses Gas
- Lake Michigan Water
Community Details
- Pets Allowed
Ownership History
Purchase Details
Home Financials for this Owner
Home Financials are based on the most recent Mortgage that was taken out on this home.Purchase Details
Home Financials for this Owner
Home Financials are based on the most recent Mortgage that was taken out on this home.Purchase Details
Home Financials for this Owner
Home Financials are based on the most recent Mortgage that was taken out on this home.Purchase Details
Similar Homes in Chicago, IL
Home Values in the Area
Average Home Value in this Area
Purchase History
| Date | Type | Sale Price | Title Company |
|---|---|---|---|
| Warranty Deed | $435,000 | Chicago Title | |
| Warranty Deed | $450,000 | Prairie Title | |
| Interfamily Deed Transfer | -- | None Available | |
| Special Warranty Deed | $430,000 | Ticor Title Insurance Co |
Mortgage History
| Date | Status | Loan Amount | Loan Type |
|---|---|---|---|
| Open | $326,200 | New Conventional | |
| Previous Owner | $286,000 | New Conventional | |
| Previous Owner | $316,350 | Unknown | |
| Previous Owner | $312,700 | New Conventional |
Property History
| Date | Event | Price | Change | Sq Ft Price |
|---|---|---|---|---|
| 09/20/2019 09/20/19 | Sold | $435,000 | -2.2% | $326 / Sq Ft |
| 08/07/2019 08/07/19 | Pending | -- | -- | -- |
| 07/30/2019 07/30/19 | Price Changed | $444,900 | -0.9% | $333 / Sq Ft |
| 07/01/2019 07/01/19 | Price Changed | $449,000 | -2.2% | $336 / Sq Ft |
| 05/30/2019 05/30/19 | Price Changed | $459,000 | -2.1% | $344 / Sq Ft |
| 04/16/2019 04/16/19 | Price Changed | $469,000 | -4.1% | $351 / Sq Ft |
| 03/22/2019 03/22/19 | For Sale | $489,000 | +8.7% | $366 / Sq Ft |
| 11/10/2016 11/10/16 | Sold | $450,000 | +4.7% | $337 / Sq Ft |
| 10/23/2016 10/23/16 | Pending | -- | -- | -- |
| 09/20/2016 09/20/16 | For Sale | $430,000 | -- | $322 / Sq Ft |
Tax History Compared to Growth
Tax History
| Year | Tax Paid | Tax Assessment Tax Assessment Total Assessment is a certain percentage of the fair market value that is determined by local assessors to be the total taxable value of land and additions on the property. | Land | Improvement |
|---|---|---|---|---|
| 2024 | $8,552 | $47,279 | $4,309 | $42,970 |
| 2023 | $8,298 | $46,500 | $3,475 | $43,025 |
| 2022 | $8,298 | $46,500 | $3,475 | $43,025 |
| 2021 | $8,145 | $46,498 | $3,474 | $43,024 |
| 2020 | $8,289 | $42,795 | $3,335 | $39,460 |
| 2019 | $9,375 | $46,662 | $3,335 | $43,327 |
| 2018 | $9,217 | $46,662 | $3,335 | $43,327 |
| 2017 | $8,464 | $39,319 | $2,640 | $36,679 |
| 2016 | $7,875 | $39,319 | $2,640 | $36,679 |
| 2015 | $7,205 | $39,319 | $2,640 | $36,679 |
| 2014 | $6,338 | $34,159 | $2,001 | $32,158 |
| 2013 | $6,213 | $34,159 | $2,001 | $32,158 |
Agents Affiliated with this Home
-
Thomas Morrisey
T
Seller's Agent in 2019
Thomas Morrisey
Cedar Realty Group
(312) 286-1218
3 Total Sales
-
Beth Rose

Buyer's Agent in 2019
Beth Rose
Village Realty, Inc.
(708) 502-5990
137 Total Sales
-
Mark Winkelman

Seller's Agent in 2016
Mark Winkelman
Baird & Warner
(312) 890-5596
51 Total Sales
About Parc Chestnut
Map
Source: Midwest Real Estate Data (MRED)
MLS Number: MRD09347493
APN: 17-04-445-017-1136
- 849 N Franklin St Unit 715
- 849 N Franklin St Unit 722
- 849 N Franklin St Unit 920
- 849 N Franklin St Unit 603
- 757 N Orleans St Unit 2106
- 757 N Orleans St Unit 907
- 757 N Orleans St Unit 1104
- 757 N Orleans St Unit 1509
- 757 N Orleans St Unit 1004
- 367 W Locust St Unit 202
- 150 W Superior St Unit 1106
- 150 W Superior St Unit 1103
- 340 W Superior St Unit 1607
- 110 W Superior St Unit 1703
- 110 W Superior St Unit 2301
- 110 W Superior St Unit 1803
- 366 W Superior St Unit 604
- 366 W Superior St Unit 702
- 366 W Superior St Unit 1002
- 744 N Clark St Unit 1004
