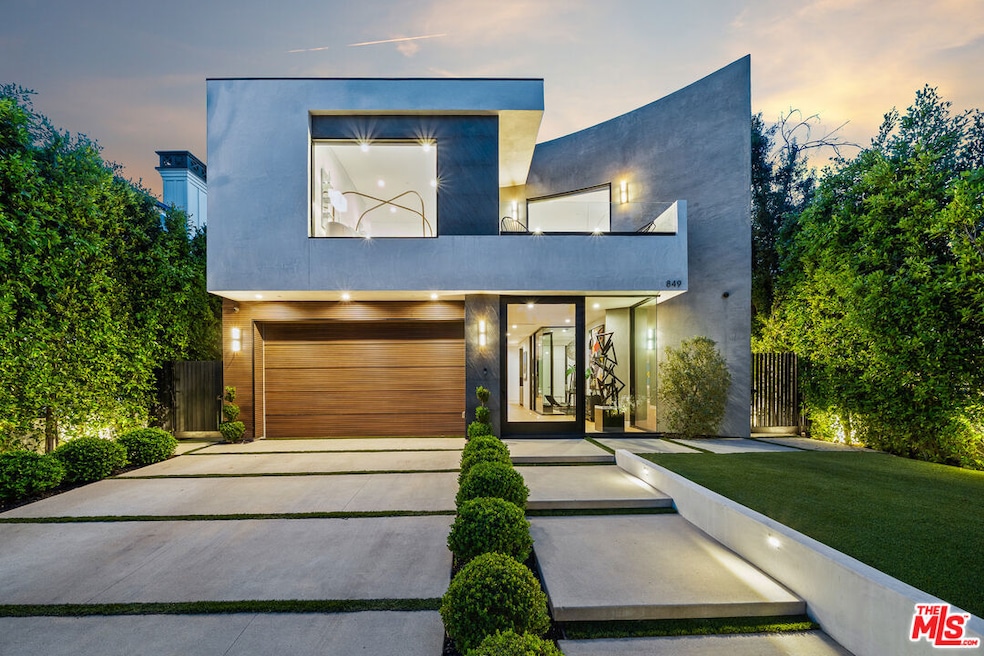849 N Spaulding Ave Los Angeles, CA 90046
Melrose NeighborhoodHighlights
- Heated In Ground Pool
- Gourmet Kitchen
- Fireplace in Primary Bedroom
- Rooftop Deck
- City View
- Wood Flooring
About This Home
Experience the Top of modern luxury in this newer construction home in coveted Beverly Grove. Step inside to find an open-concept, light-filled space featuring striking natural stone finishes and wide plank wood flooring throughout. The Italian kitchen is ideal for hosting and includes marble waterfall countertops and world-class appliances. Indulge the indoor/outdoor lifestyle in the spacious living area with pocket doors opening to the resort style grounds. A floating staircase leads to the spa-inspired primary suite with a dressing room, 2-way fireplace, soaking tub, dual rain shower, and a private deck. Enjoy 360 city light views on the expansive rooftop deck, or entertain on the grounds with zero-edge pool and spa, fireplace, and outdoor kitchen. 3 additional en-suite bedrooms offer plenty of space, while a private office is ideal for remote work. Located just steps from L.As best dining and entertainment, this designer home redefines luxury cosmopolitan living.
Home Details
Home Type
- Single Family
Est. Annual Taxes
- $54,460
Year Built
- Built in 2021
Lot Details
- 6,504 Sq Ft Lot
- Drip System Landscaping
- Property is zoned LAR2
Property Views
- City
- Hills
- Pool
Home Design
- Modern Architecture
- Split Level Home
- Flat Roof Shape
- Stucco
Interior Spaces
- 4,810 Sq Ft Home
- 2-Story Property
- Wet Bar
- Built-In Features
- Bar
- Recessed Lighting
- Living Room with Fireplace
- Dining Area
- Den with Fireplace
- Home Gym
- Laundry Room
Kitchen
- Gourmet Kitchen
- Kitchen Island
Flooring
- Wood
- Stone
Bedrooms and Bathrooms
- 5 Bedrooms
- Fireplace in Primary Bedroom
- Walk-In Closet
- Powder Room
- Double Vanity
- Soaking Tub
- Bathtub with Shower
Home Security
- Security Lights
- Fire Sprinkler System
Parking
- 4 Parking Spaces
- Driveway
- Automatic Gate
Pool
- Heated In Ground Pool
- Heated Spa
Outdoor Features
- Balcony
- Rooftop Deck
- Covered Patio or Porch
- Outdoor Fireplace
- Fire Pit
Utilities
- Central Heating and Cooling System
- Tankless Water Heater
Community Details
- Pets Allowed
Listing and Financial Details
- Security Deposit $54,000
- Tenant pays for gas, electricity
- 12 Month Lease Term
- Assessor Parcel Number 5527-005-025
Map
Source: The MLS
MLS Number: 25585753
APN: 5527-005-025
- 831 N Spaulding Ave
- 830 N Spaulding Ave
- 813 N Spaulding Ave
- 812 N Genesee Ave
- 816 N Stanley Ave
- 819 N Ogden Dr
- 842 N Orange Grove Ave
- 735 N Stanley Ave
- 724 N Spaulding Ave
- 7614 Romaine St
- 818 N Curson Ave
- 936 N Orange Grove Ave
- 829 831 N Orange Grove Ave
- 813 N Orange Grove Ave
- 1010 N Orange Grove Ave
- 733 N Sierra Bonita Ave
- 1011 N Orange Grove Ave Unit 5
- 713 N Sierra Bonita Ave
- 1027 N Sierra Bonita Ave
- 1029 N Orange Grove Ave
- 843 N Spaulding Ave
- 840 N Ogden Dr Unit 1
- 809 N Stanley Ave
- 824 N Stanley Ave
- 7614 Willoughby Ave
- 843 N Ogden Dr
- 941 N Genesee Ave Unit 1
- 939 N Stanley Ave Unit 6
- 925 N Curson Ave Unit 6
- 842 N Orange Grove Ave
- 7705 Romaine St
- 7763 Romaine St
- 7707 Romaine St Unit 4
- 939 N Curson Ave
- 721 N Spaulding Ave
- 725 N Stanley Ave
- 1007 N Genesee Ave
- 1005 N Genesee Ave
- 939 N Ogden Dr
- 1017 N Spaulding Ave







