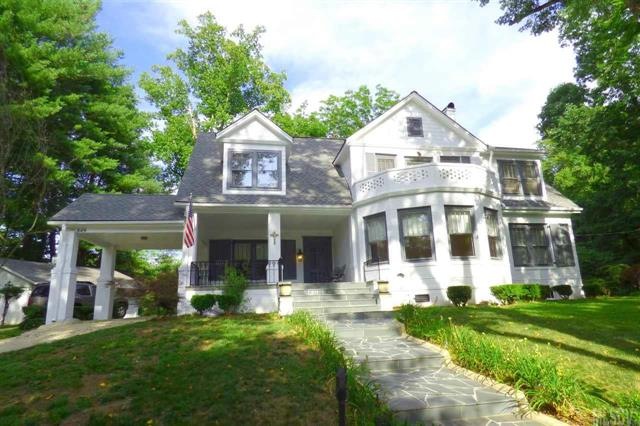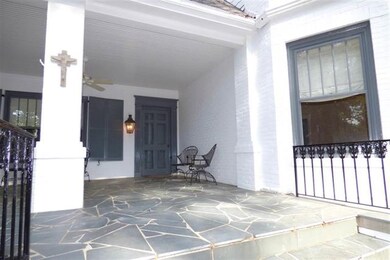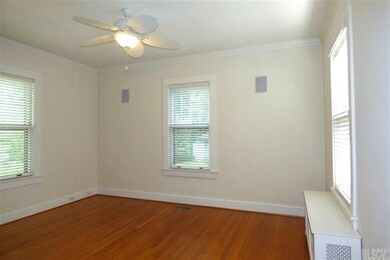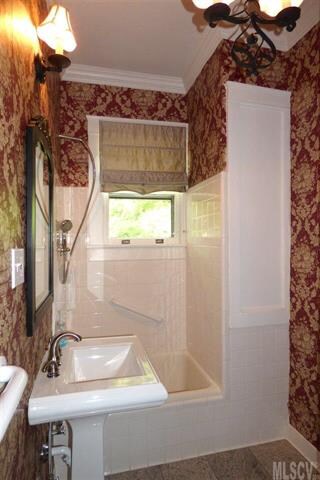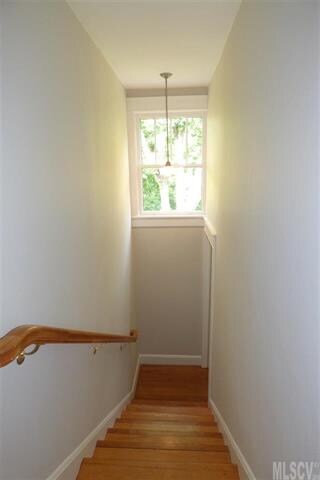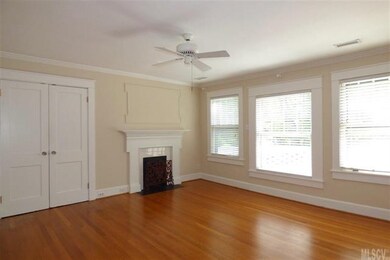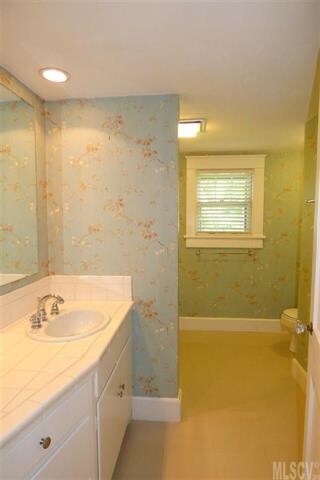
849 Norwood St SW Lenoir, NC 28645
Highlights
- Wood Flooring
- Shed
- Open Lot
- Walk-In Closet
About This Home
As of June 2020This charming historic home is nestled into 1.7 acres of wooded serenity and features beautiful period details and the modern updates you want! A slate terrace welcomes you home and into the front entrance hall with doors to the graciously sized living room with wall of bayed windows, and large dining room with lots of natural light. The renovated kitchen offers professional grade appliances, granite countertops, and breakfast area with built-in display cabinets. The main level is completed by a cozy den with fireplace, bedroom and updated full bath. Upstairs, you'll find four additional bedrooms, including two with private bathrooms, plus a 3rd hall bath for guests. Outside, enjoy a private backyard with brick patio, beautiful perennial plantings, double garage with storage, porte cochere adjoining the front entrance terrace, double circular driveways, small storage building, and 1.7 acres to explore. Located just around the corner from Lenoir Golf Club and close to downtown.
Last Agent to Sell the Property
The Joan Killian Everett Company, LLC License #74787 Listed on: 06/23/2015
Home Details
Home Type
- Single Family
Year Built
- Built in 1930
Parking
- 2
Flooring
- Wood
- Tile
Bedrooms and Bathrooms
- Walk-In Closet
- 4 Full Bathrooms
Additional Features
- Shed
- Open Lot
Listing and Financial Details
- Assessor Parcel Number 2759039014
Ownership History
Purchase Details
Home Financials for this Owner
Home Financials are based on the most recent Mortgage that was taken out on this home.Purchase Details
Home Financials for this Owner
Home Financials are based on the most recent Mortgage that was taken out on this home.Purchase Details
Home Financials for this Owner
Home Financials are based on the most recent Mortgage that was taken out on this home.Purchase Details
Home Financials for this Owner
Home Financials are based on the most recent Mortgage that was taken out on this home.Purchase Details
Similar Homes in Lenoir, NC
Home Values in the Area
Average Home Value in this Area
Purchase History
| Date | Type | Sale Price | Title Company |
|---|---|---|---|
| Warranty Deed | $310,000 | None Available | |
| Warranty Deed | $270,000 | None Available | |
| Warranty Deed | $5,000 | None Available | |
| Warranty Deed | $265,000 | None Available | |
| Deed | $244,000 | -- |
Mortgage History
| Date | Status | Loan Amount | Loan Type |
|---|---|---|---|
| Previous Owner | $238,500 | New Conventional | |
| Previous Owner | $50,000 | Credit Line Revolving |
Property History
| Date | Event | Price | Change | Sq Ft Price |
|---|---|---|---|---|
| 06/17/2020 06/17/20 | Sold | $307,500 | -3.9% | $92 / Sq Ft |
| 05/18/2020 05/18/20 | Pending | -- | -- | -- |
| 03/10/2020 03/10/20 | Price Changed | $320,000 | -3.0% | $96 / Sq Ft |
| 02/28/2020 02/28/20 | For Sale | $329,900 | 0.0% | $99 / Sq Ft |
| 02/19/2020 02/19/20 | Pending | -- | -- | -- |
| 02/10/2020 02/10/20 | Price Changed | $329,900 | -1.5% | $99 / Sq Ft |
| 11/06/2019 11/06/19 | For Sale | $335,000 | +24.1% | $100 / Sq Ft |
| 03/01/2016 03/01/16 | Sold | $270,000 | -10.0% | $82 / Sq Ft |
| 11/30/2015 11/30/15 | Pending | -- | -- | -- |
| 06/23/2015 06/23/15 | For Sale | $299,900 | +13.2% | $91 / Sq Ft |
| 04/15/2012 04/15/12 | Sold | $265,000 | -10.2% | $85 / Sq Ft |
| 02/11/2012 02/11/12 | Pending | -- | -- | -- |
| 04/16/2011 04/16/11 | For Sale | $295,000 | -- | $94 / Sq Ft |
Tax History Compared to Growth
Tax History
| Year | Tax Paid | Tax Assessment Tax Assessment Total Assessment is a certain percentage of the fair market value that is determined by local assessors to be the total taxable value of land and additions on the property. | Land | Improvement |
|---|---|---|---|---|
| 2025 | $2,134 | $537,600 | $26,400 | $511,200 |
| 2024 | $2,134 | $335,900 | $26,400 | $309,500 |
| 2023 | $2,134 | $335,900 | $26,400 | $309,500 |
| 2022 | $3,719 | $309,500 | $26,400 | $283,100 |
| 2021 | $3,719 | $309,500 | $26,400 | $283,100 |
| 2020 | $1,701 | $267,200 | $26,400 | $240,800 |
| 2019 | $1,701 | $267,200 | $26,400 | $240,800 |
| 2018 | $3,274 | $267,200 | $0 | $0 |
| 2017 | $3,274 | $267,200 | $0 | $0 |
| 2016 | $1,724 | $267,200 | $0 | $0 |
| 2015 | $3,188 | $267,200 | $0 | $0 |
| 2014 | $3,188 | $267,200 | $0 | $0 |
Agents Affiliated with this Home
-
Susan Chaney

Seller's Agent in 2020
Susan Chaney
EXP Realty LLC
(980) 253-4851
1 in this area
113 Total Sales
-
N
Buyer's Agent in 2020
Non Member
NC_CanopyMLS
-
Joan Everett

Seller's Agent in 2016
Joan Everett
The Joan Killian Everett Company, LLC
(828) 638-1666
3 in this area
437 Total Sales
-
Lauren Hart

Buyer's Agent in 2016
Lauren Hart
Hart Real Estate
(828) 261-6588
42 in this area
148 Total Sales
-
Reva Pennell
R
Seller's Agent in 2012
Reva Pennell
Pennell Properties
(828) 754-0093
26 in this area
31 Total Sales
-
N
Buyer's Agent in 2012
Nancy Roberts
Key Property Associates, LLC
Map
Source: Canopy MLS (Canopy Realtor® Association)
MLS Number: CAR9582925
APN: 09-67-1-3
- 857 Norwood St SW
- 874 Cherokee Place SW
- 902 Cherokee Place SW
- 0 Hickory Blvd Unit CAR4252476
- 108 Maehill Place SW
- 135 Claron Place SE
- 205 Buckingham Ct Unit 25
- 207 Buckingham Ct Unit 24
- 1218 Fall Day Cir
- 1220 Fall Day Cir
- 1222 Fall Day Cir
- 153 Hillhaven Place SE
- 508 Mulberry St SW
- 1224 Fall Day Cir
- 1019 Pennton Ave SW
- 332 Mulberry St SW
- 1214 Winter Place SW
- Lot# 82 SE Huntington Woods St Unit 82
- Lot# 82 SE Huntington Woods St
- 1230 Norwood St SW
