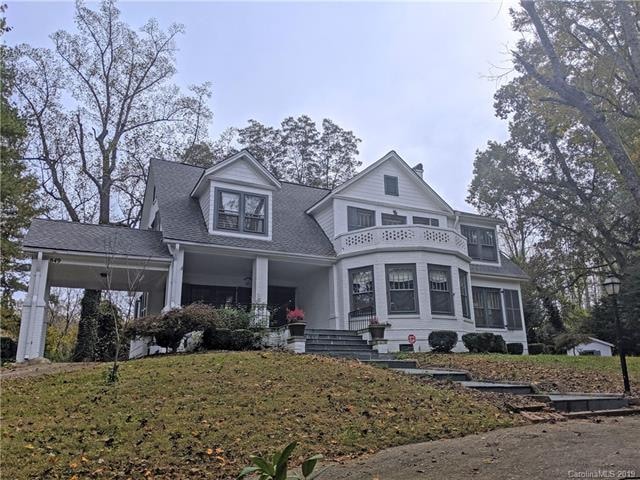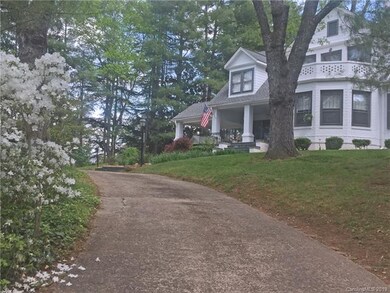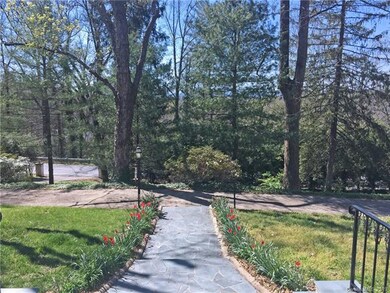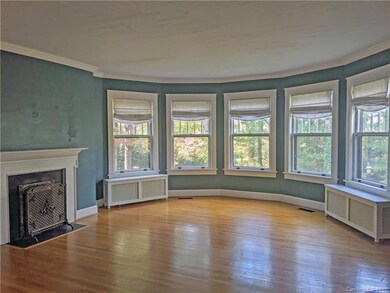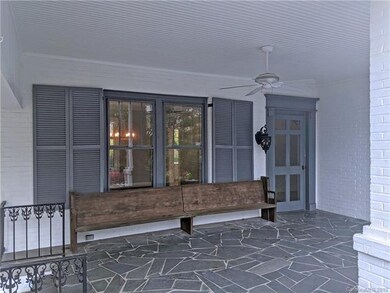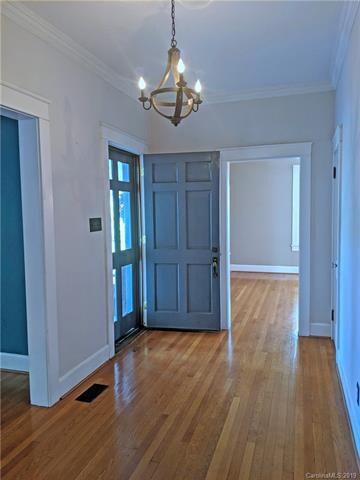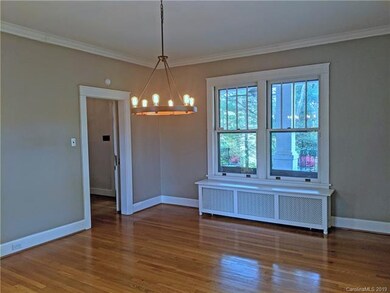
849 Norwood St SW Lenoir, NC 28645
Highlights
- Traditional Architecture
- Terrace
- Porte-Cochere
- Wood Flooring
- Circular Driveway
- Walk-In Closet
About This Home
As of June 2020AUGUST 2019 APPRAISAL AVAILABLE!!!!This magnificently built,1930 Neo-classical revival style home is speculated to have been built by Adolphus Asbury Blackwelder, (NC House of Representatives 1921) during the roar of the Lenoir manufacturing boom in the early 20th century. Located in what some believe to be Tucker's Barn the original Lenoir trading post in the 19th century. Walking distance to Broyhill Park and Lenoir Golf Club.As you approach you are greeted by lighted brick pillars to the double circle drive. Double carport and storage building along with Porte Cochere. Designated as historic in 2018.Over 3000 sq ft, 9' ceilings on main level, thick crown molding, 6" baseboards, original cabinetry,plaster walls. Targeted updates bring you back to the 21st century including zoned central HVAC, all new electric and all new plumbing. FIVE bedrooms, 2 master suites, 4 full baths. 3 fireplaces,original hardwood floors, massive open front porch with slate entryway.
Last Buyer's Agent
Non Member
Canopy Administration
Home Details
Home Type
- Single Family
Year Built
- Built in 1930
Lot Details
- Level Lot
Home Design
- Traditional Architecture
Interior Spaces
- Gas Log Fireplace
- Storage Room
- Pull Down Stairs to Attic
- Storm Doors
Flooring
- Wood
- Tile
Bedrooms and Bathrooms
- Walk-In Closet
- 4 Full Bathrooms
Parking
- Porte-Cochere
- Circular Driveway
Outdoor Features
- Terrace
- Shed
Utilities
- High Speed Internet
- Cable TV Available
Listing and Financial Details
- Assessor Parcel Number 09-67-1-3
Ownership History
Purchase Details
Home Financials for this Owner
Home Financials are based on the most recent Mortgage that was taken out on this home.Purchase Details
Home Financials for this Owner
Home Financials are based on the most recent Mortgage that was taken out on this home.Purchase Details
Home Financials for this Owner
Home Financials are based on the most recent Mortgage that was taken out on this home.Purchase Details
Home Financials for this Owner
Home Financials are based on the most recent Mortgage that was taken out on this home.Purchase Details
Similar Homes in Lenoir, NC
Home Values in the Area
Average Home Value in this Area
Purchase History
| Date | Type | Sale Price | Title Company |
|---|---|---|---|
| Warranty Deed | $310,000 | None Available | |
| Warranty Deed | $270,000 | None Available | |
| Warranty Deed | $5,000 | None Available | |
| Warranty Deed | $265,000 | None Available | |
| Deed | $244,000 | -- |
Mortgage History
| Date | Status | Loan Amount | Loan Type |
|---|---|---|---|
| Previous Owner | $238,500 | New Conventional | |
| Previous Owner | $50,000 | Credit Line Revolving |
Property History
| Date | Event | Price | Change | Sq Ft Price |
|---|---|---|---|---|
| 06/17/2020 06/17/20 | Sold | $307,500 | -3.9% | $92 / Sq Ft |
| 05/18/2020 05/18/20 | Pending | -- | -- | -- |
| 03/10/2020 03/10/20 | Price Changed | $320,000 | -3.0% | $96 / Sq Ft |
| 02/28/2020 02/28/20 | For Sale | $329,900 | 0.0% | $99 / Sq Ft |
| 02/19/2020 02/19/20 | Pending | -- | -- | -- |
| 02/10/2020 02/10/20 | Price Changed | $329,900 | -1.5% | $99 / Sq Ft |
| 11/06/2019 11/06/19 | For Sale | $335,000 | +24.1% | $100 / Sq Ft |
| 03/01/2016 03/01/16 | Sold | $270,000 | -10.0% | $82 / Sq Ft |
| 11/30/2015 11/30/15 | Pending | -- | -- | -- |
| 06/23/2015 06/23/15 | For Sale | $299,900 | +13.2% | $91 / Sq Ft |
| 04/15/2012 04/15/12 | Sold | $265,000 | -10.2% | $85 / Sq Ft |
| 02/11/2012 02/11/12 | Pending | -- | -- | -- |
| 04/16/2011 04/16/11 | For Sale | $295,000 | -- | $94 / Sq Ft |
Tax History Compared to Growth
Tax History
| Year | Tax Paid | Tax Assessment Tax Assessment Total Assessment is a certain percentage of the fair market value that is determined by local assessors to be the total taxable value of land and additions on the property. | Land | Improvement |
|---|---|---|---|---|
| 2025 | $2,134 | $537,600 | $26,400 | $511,200 |
| 2024 | $2,134 | $335,900 | $26,400 | $309,500 |
| 2023 | $2,134 | $335,900 | $26,400 | $309,500 |
| 2022 | $3,719 | $309,500 | $26,400 | $283,100 |
| 2021 | $3,719 | $309,500 | $26,400 | $283,100 |
| 2020 | $1,701 | $267,200 | $26,400 | $240,800 |
| 2019 | $1,701 | $267,200 | $26,400 | $240,800 |
| 2018 | $3,274 | $267,200 | $0 | $0 |
| 2017 | $3,274 | $267,200 | $0 | $0 |
| 2016 | $1,724 | $267,200 | $0 | $0 |
| 2015 | $3,188 | $267,200 | $0 | $0 |
| 2014 | $3,188 | $267,200 | $0 | $0 |
Agents Affiliated with this Home
-

Seller's Agent in 2020
Susan Chaney
EXP Realty LLC
(980) 253-4851
1 in this area
112 Total Sales
-
N
Buyer's Agent in 2020
Non Member
NC_CanopyMLS
-

Seller's Agent in 2016
Joan Everett
The Joan Killian Everett Company, LLC
(828) 638-1666
4 in this area
443 Total Sales
-

Buyer's Agent in 2016
Lauren Hart
Hart Real Estate
(828) 261-6588
43 in this area
152 Total Sales
-
R
Seller's Agent in 2012
Reva Pennell
Pennell Properties
(828) 754-0093
26 in this area
31 Total Sales
-
N
Buyer's Agent in 2012
Nancy Roberts
Key Property Associates, LLC
Map
Source: Canopy MLS (Canopy Realtor® Association)
MLS Number: CAR3566262
APN: 09-67-1-3
- 857 Norwood St SW
- 902 Cherokee Place SW
- 0 Hickory Blvd Unit CAR4252476
- 211 Buckingham Ct Unit 22
- 209 Buckingham Ct Unit 23
- 126 Maehill Place SW
- 135 Claron Place SE
- 205 Buckingham Ct Unit 25
- 207 Buckingham Ct Unit 24
- 1218 Fall Day Cir
- 1220 Fall Day Cir
- 1222 Fall Day Cir
- 1214 Fall Day Cir
- 153 Hillhaven Place SE
- 508 Mulberry St SW
- 1224 Fall Day Cir
- 1222 Summerhill St
- 1019 Pennton Ave SW
- 1214 Winter Place SW
- TBD Highway 321
