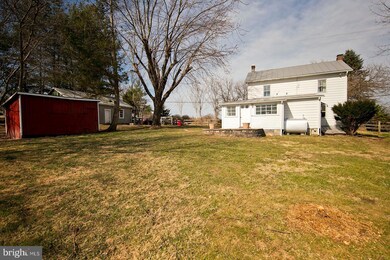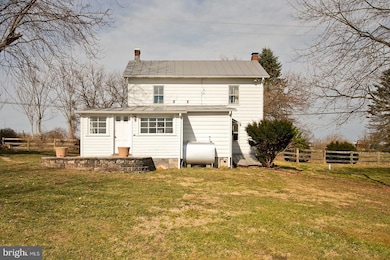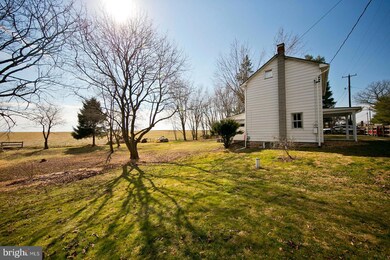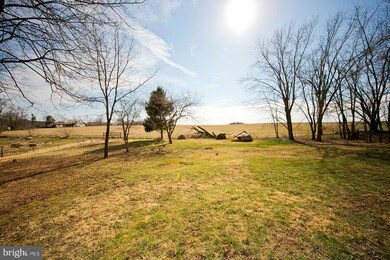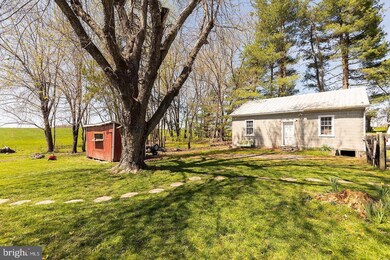
849 Redland Rd Cross Junction, VA 22625
Cross Junction NeighborhoodHighlights
- Horses Allowed On Property
- 0.75 Acre Lot
- Wooded Lot
- Scenic Views
- Colonial Architecture
- Wood Flooring
About This Home
As of March 2025CHARMING UPDATED FARMHOUSE ON .75 ACRES WITH SPECTACULAR VIEWS! This cozy home has been lovingly modernized while maintaining the quaint features of yesteryear. Kitchen boasts soft-close cabinetry, farm sink, stainless steel appliances, quartz countertops, wood flooring and eating area. Additionally there is a separate formal dining room with new lighting and shiplap ceiling! The living room features exposed beamed ceilings, wood flooring and tons of natural sunlight! First floor full bath has also been updated with two vanities, tub/shower combo and linen closet. Upstairs houses 3 bedrooms, with a jack and jill closet connecting the primary to the second bedroom. The back porch provides a home for the washer/dryer and a convenient mud room and additional seating area as the views are gorgeous! In the backyard you will discover a shed and a large cinderblock garage which has separate rooms which housed an office and storage area - BONUS , this garage has 200 AMP service AND has an upstairs and a basement! Separate electric meter for garage and perfect for your workshop, mechanic shop or studio.
Home Details
Home Type
- Single Family
Est. Annual Taxes
- $945
Year Built
- Built in 1892
Lot Details
- 0.75 Acre Lot
- Rural Setting
- Property is Fully Fenced
- Wood Fence
- Landscaped
- Cleared Lot
- Wooded Lot
- Back Yard
- Property is in very good condition
- Property is zoned RA
Parking
- 1 Car Detached Garage
- 3 Open Parking Spaces
- Basement Garage
- Oversized Parking
- Front Facing Garage
- Driveway
- Off-Street Parking
Property Views
- Scenic Vista
- Pasture
Home Design
- Colonial Architecture
- Stone Foundation
- Metal Roof
- Aluminum Siding
Interior Spaces
- 1,210 Sq Ft Home
- Property has 2 Levels
- Built-In Features
- Crown Molding
- Living Room
- Formal Dining Room
- Wood Flooring
Kitchen
- Eat-In Kitchen
- Electric Oven or Range
- Range Hood
- Dishwasher
- Stainless Steel Appliances
- Upgraded Countertops
Bedrooms and Bathrooms
- 3 Bedrooms
- En-Suite Primary Bedroom
- Walk-In Closet
- 1 Full Bathroom
- Bathtub with Shower
Laundry
- Laundry Room
- Laundry on main level
Basement
- Partial Basement
- Exterior Basement Entry
Outdoor Features
- Patio
- Exterior Lighting
- Shed
- Outbuilding
Schools
- Gainesboro Elementary School
- Frederick County Middle School
- James Wood High School
Horse Facilities and Amenities
- Horses Allowed On Property
Utilities
- Forced Air Heating System
- Heating System Uses Oil
- Well
- Electric Water Heater
- Water Conditioner is Owned
- On Site Septic
- Phone Available
Community Details
- No Home Owners Association
Listing and Financial Details
- Tax Lot 6
- Assessor Parcel Number 18 A 6
Ownership History
Purchase Details
Home Financials for this Owner
Home Financials are based on the most recent Mortgage that was taken out on this home.Purchase Details
Purchase Details
Home Financials for this Owner
Home Financials are based on the most recent Mortgage that was taken out on this home.Purchase Details
Home Financials for this Owner
Home Financials are based on the most recent Mortgage that was taken out on this home.Purchase Details
Home Financials for this Owner
Home Financials are based on the most recent Mortgage that was taken out on this home.Similar Homes in Cross Junction, VA
Home Values in the Area
Average Home Value in this Area
Purchase History
| Date | Type | Sale Price | Title Company |
|---|---|---|---|
| Bargain Sale Deed | $279,900 | Rgs Title | |
| Trustee Deed | $250,353 | None Listed On Document | |
| Trustee Deed | $250,353 | None Listed On Document | |
| Bargain Sale Deed | $274,900 | New Title Company Name | |
| Warranty Deed | $176,000 | None Available | |
| Warranty Deed | $125,000 | -- |
Mortgage History
| Date | Status | Loan Amount | Loan Type |
|---|---|---|---|
| Open | $199,900 | New Conventional | |
| Previous Owner | $206,000 | New Conventional | |
| Previous Owner | $167,200 | New Conventional | |
| Previous Owner | $100,000 | New Conventional |
Property History
| Date | Event | Price | Change | Sq Ft Price |
|---|---|---|---|---|
| 03/14/2025 03/14/25 | Sold | $279,900 | 0.0% | $231 / Sq Ft |
| 02/17/2025 02/17/25 | Pending | -- | -- | -- |
| 02/16/2025 02/16/25 | For Sale | $279,900 | 0.0% | $231 / Sq Ft |
| 02/16/2025 02/16/25 | Price Changed | $279,900 | +1.8% | $231 / Sq Ft |
| 06/20/2022 06/20/22 | Sold | $274,900 | 0.0% | $227 / Sq Ft |
| 05/12/2022 05/12/22 | Pending | -- | -- | -- |
| 05/11/2022 05/11/22 | Price Changed | $274,900 | -3.5% | $227 / Sq Ft |
| 04/28/2022 04/28/22 | For Sale | $284,900 | +61.9% | $235 / Sq Ft |
| 04/30/2019 04/30/19 | Sold | $176,000 | -2.2% | $145 / Sq Ft |
| 04/02/2019 04/02/19 | Pending | -- | -- | -- |
| 03/26/2019 03/26/19 | For Sale | $179,900 | 0.0% | $149 / Sq Ft |
| 03/18/2019 03/18/19 | Pending | -- | -- | -- |
| 03/15/2019 03/15/19 | For Sale | $179,900 | +43.9% | $149 / Sq Ft |
| 05/08/2015 05/08/15 | Sold | $125,000 | -10.7% | $103 / Sq Ft |
| 04/11/2015 04/11/15 | Pending | -- | -- | -- |
| 09/22/2014 09/22/14 | For Sale | $139,900 | -- | $116 / Sq Ft |
Tax History Compared to Growth
Tax History
| Year | Tax Paid | Tax Assessment Tax Assessment Total Assessment is a certain percentage of the fair market value that is determined by local assessors to be the total taxable value of land and additions on the property. | Land | Improvement |
|---|---|---|---|---|
| 2025 | $482 | $234,972 | $83,000 | $151,972 |
| 2024 | $482 | $189,000 | $64,500 | $124,500 |
| 2023 | $964 | $189,000 | $64,500 | $124,500 |
| 2022 | $945 | $154,900 | $58,500 | $96,400 |
| 2021 | $945 | $154,900 | $58,500 | $96,400 |
| 2020 | $745 | $122,200 | $58,500 | $63,700 |
| 2019 | $745 | $122,200 | $58,500 | $63,700 |
| 2018 | $680 | $111,400 | $58,500 | $52,900 |
| 2017 | $668 | $111,400 | $58,500 | $52,900 |
| 2016 | $579 | $96,500 | $46,000 | $50,500 |
| 2015 | $227 | $96,500 | $46,000 | $50,500 |
| 2014 | $227 | $95,400 | $46,000 | $49,400 |
Agents Affiliated with this Home
-

Seller's Agent in 2025
Lisa Cox
Colony Realty
(540) 560-5711
154 in this area
271 Total Sales
-
M
Buyer's Agent in 2025
Monica Robison
Long & Foster
(540) 347-3564
1 in this area
36 Total Sales
-

Seller's Agent in 2022
Karen O'Hare
Colony Realty
(540) 550-0799
3 in this area
32 Total Sales
-

Seller's Agent in 2015
Teresa Strohmeyer
ERA Oakcrest Realty, Inc.
(540) 450-1215
55 in this area
226 Total Sales
Map
Source: Bright MLS
MLS Number: VAFV2024340
APN: 18A-6
- Lot 7 Redland Rd
- 115 Eagle Dr
- 1039 W Masters Dr
- 1134 Lakeview Dr
- 311 Akern Ln
- 1116 Lakeview Dr
- 247 LOT 206 Fairway Cir
- 206 Fairway Cir
- 1246 Lakeview Dr
- 1304 Lakeview Dr
- Lot 246 105 Fairway Cir
- 105 LOT 246 Fairway Cir
- 200 Greenbriar Cir
- 1078 Lakeview Dr
- 1114 Lakeview Dr
- 125 Holiday Rd
- 103 Masters Dr
- 122 Dogwood Dr
- 118 Dogwood Dr
- 101 Woodlands Ln

