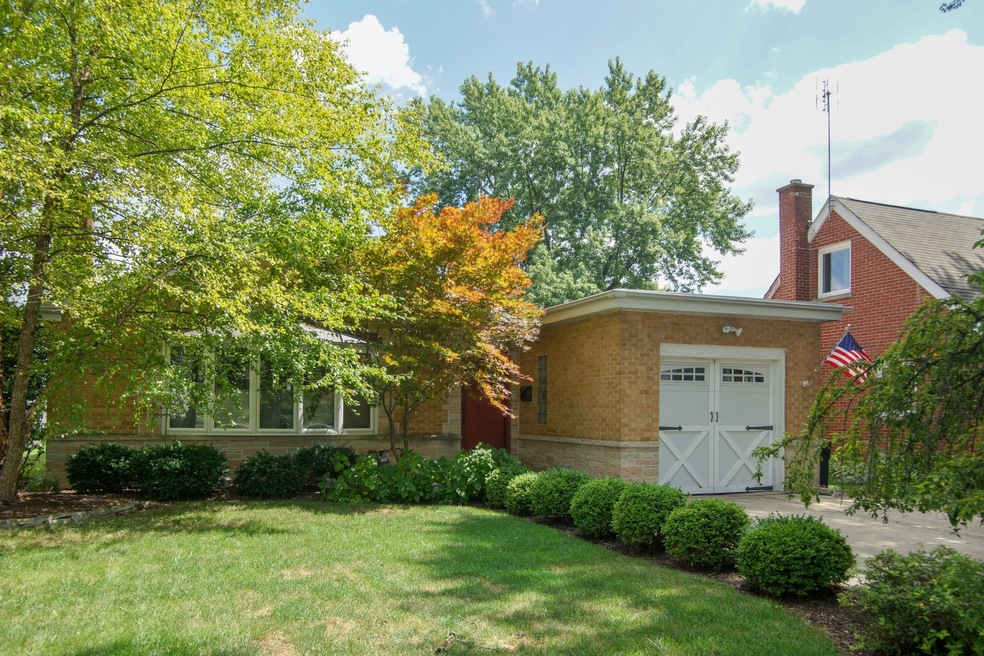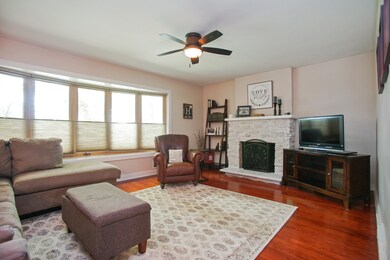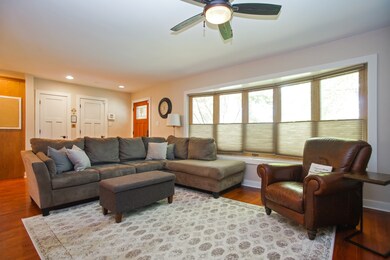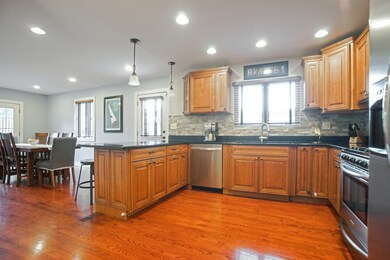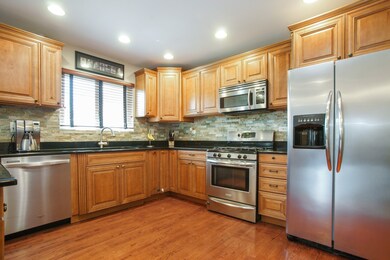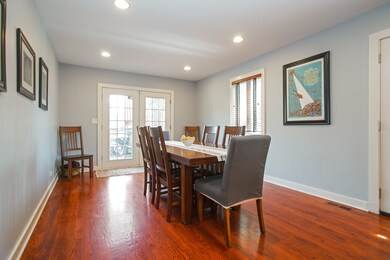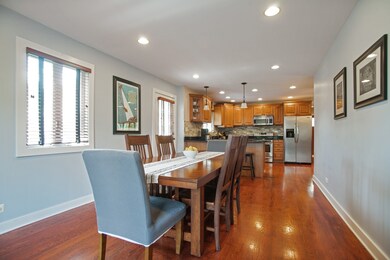
849 S Hillside Ave Elmhurst, IL 60126
Highlights
- Deck
- Ranch Style House
- Lower Floor Utility Room
- Jackson Elementary School Rated A
- Wood Flooring
- Stainless Steel Appliances
About This Home
As of September 2018You will not want to miss this adorable house in a popular Elmhurst neighborhood. The updated, open floor plan and on trend finishes (white trim & doors, dark hardwood floors, neutral paint colors) make this home completely move-in ready. The main level features a large, updated kitchen with granite counters, stainless steel appliances and breakfast bar. Entertaining is a breeze with the kitchen opening to the living and dining rooms, and a large deck off of the same. The rest of the main floor features 3 bedrooms, 1 full bath and plenty of storage. Downstairs you will find an extra bedroom, a large family room, the second full bath and again, plenty of storage. Finally, the fully-fenced yard and the fact that the sellers have lovingly maintained this home, as well as the A+ location in coveted Elmhurst, means ease of living for the next owners of this lovely home.
Last Agent to Sell the Property
Coldwell Banker Realty License #475137858 Listed on: 08/24/2018

Home Details
Home Type
- Single Family
Est. Annual Taxes
- $6,795
Year Built
- 1955
Lot Details
- Fenced Yard
Parking
- Attached Garage
- Garage Door Opener
- Driveway
- Parking Included in Price
- Garage Is Owned
Home Design
- Ranch Style House
- Brick Exterior Construction
Interior Spaces
- Wood Burning Fireplace
- Lower Floor Utility Room
- Wood Flooring
- Storm Screens
Kitchen
- Breakfast Bar
- Oven or Range
- Microwave
- Dishwasher
- Stainless Steel Appliances
- Disposal
Bedrooms and Bathrooms
- Primary Bathroom is a Full Bathroom
- Bathroom on Main Level
Laundry
- Dryer
- Washer
Finished Basement
- Basement Fills Entire Space Under The House
- Finished Basement Bathroom
Outdoor Features
- Deck
- Porch
Utilities
- Forced Air Heating and Cooling System
- Heating System Uses Gas
- Lake Michigan Water
Listing and Financial Details
- Homeowner Tax Exemptions
Ownership History
Purchase Details
Home Financials for this Owner
Home Financials are based on the most recent Mortgage that was taken out on this home.Purchase Details
Home Financials for this Owner
Home Financials are based on the most recent Mortgage that was taken out on this home.Purchase Details
Home Financials for this Owner
Home Financials are based on the most recent Mortgage that was taken out on this home.Purchase Details
Home Financials for this Owner
Home Financials are based on the most recent Mortgage that was taken out on this home.Similar Homes in Elmhurst, IL
Home Values in the Area
Average Home Value in this Area
Purchase History
| Date | Type | Sale Price | Title Company |
|---|---|---|---|
| Warranty Deed | $395,000 | Greater Illinois Title | |
| Warranty Deed | $353,000 | Prairie Title | |
| Warranty Deed | $385,000 | Prairie Title | |
| Warranty Deed | $189,000 | -- |
Mortgage History
| Date | Status | Loan Amount | Loan Type |
|---|---|---|---|
| Open | $30,000 | Unknown | |
| Open | $50,000 | Future Advance Clause Open End Mortgage | |
| Previous Owner | $315,900 | New Conventional | |
| Previous Owner | $308,000 | Purchase Money Mortgage | |
| Previous Owner | $77,000 | Credit Line Revolving | |
| Previous Owner | $193,000 | Unknown | |
| Previous Owner | $193,000 | Unknown | |
| Previous Owner | $23,000 | Credit Line Revolving | |
| Previous Owner | $170,100 | No Value Available |
Property History
| Date | Event | Price | Change | Sq Ft Price |
|---|---|---|---|---|
| 09/27/2018 09/27/18 | Sold | $395,000 | -7.1% | $270 / Sq Ft |
| 09/10/2018 09/10/18 | Pending | -- | -- | -- |
| 08/24/2018 08/24/18 | For Sale | $425,000 | +20.4% | $290 / Sq Ft |
| 11/14/2012 11/14/12 | Sold | $353,000 | -4.6% | $241 / Sq Ft |
| 09/10/2012 09/10/12 | Pending | -- | -- | -- |
| 08/03/2012 08/03/12 | For Sale | $370,000 | -- | $253 / Sq Ft |
Tax History Compared to Growth
Tax History
| Year | Tax Paid | Tax Assessment Tax Assessment Total Assessment is a certain percentage of the fair market value that is determined by local assessors to be the total taxable value of land and additions on the property. | Land | Improvement |
|---|---|---|---|---|
| 2023 | $6,795 | $146,740 | $76,010 | $70,730 |
| 2022 | $7,090 | $141,060 | $73,080 | $67,980 |
| 2021 | $7,097 | $137,550 | $71,260 | $66,290 |
| 2020 | $7,376 | $134,540 | $69,700 | $64,840 |
| 2019 | $7,202 | $127,920 | $66,270 | $61,650 |
| 2018 | $7,471 | $127,940 | $62,720 | $65,220 |
| 2017 | $7,386 | $121,920 | $59,770 | $62,150 |
| 2016 | $7,226 | $114,860 | $56,310 | $58,550 |
| 2015 | $7,149 | $107,010 | $52,460 | $54,550 |
| 2014 | $8,053 | $110,500 | $41,630 | $68,870 |
| 2013 | $7,967 | $112,060 | $42,220 | $69,840 |
Agents Affiliated with this Home
-
N
Seller's Agent in 2018
Nicole Janssen
Coldwell Banker Realty
24 Total Sales
-

Buyer's Agent in 2018
Elizabeth Iantoni
Compass
(847) 250-6391
28 Total Sales
-

Seller's Agent in 2012
Larry Reedy
L.W. Reedy Real Estate
(630) 334-4415
71 in this area
93 Total Sales
-
B
Buyer's Agent in 2012
Bill Grossmann
RE/MAX PREMIER
(312) 654-9400
25 Total Sales
Map
Source: Midwest Real Estate Data (MRED)
MLS Number: MRD10061887
APN: 06-14-113-005
- 797 S Spring Rd
- 901 S Fairfield Ave
- 814 S Hawthorne Ave
- 957 S Hillside Ave
- 735 S Spring Rd
- 728 S Hillside Ave
- 936 S Mitchell Ave
- 732 S Mitchell Ave
- 425 W Madison St
- 740 S Berkley Ave
- 729 S Fairview Ave
- 663 S Hawthorne Ave
- 670 S Parkside Ave
- 717 S Washington St
- 618 S Swain Ave
- 236 W Crescent Ave
- 611 S Prospect Ave
- 650 E Van Buren St
- 162 E Hale St
- 493 W Avery St
