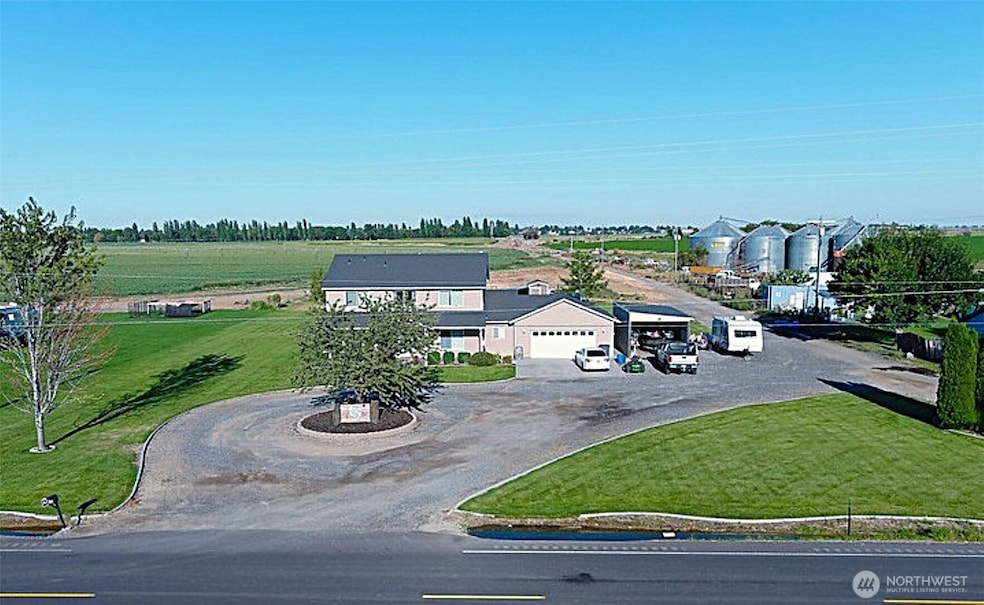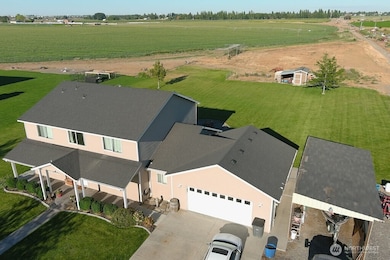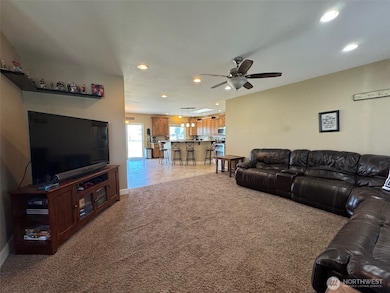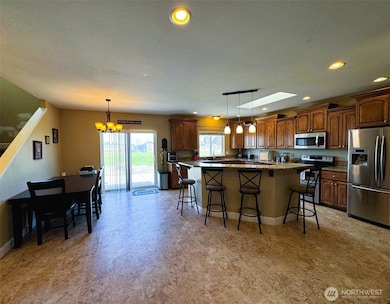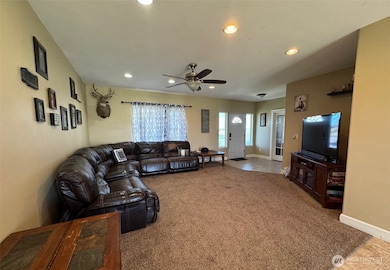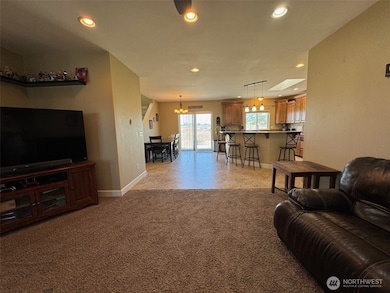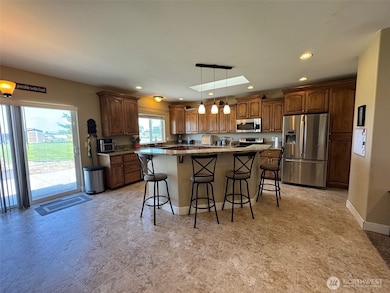849 S Mckinney Rd Othello, WA 99344
Estimated payment $3,196/month
Highlights
- RV Access or Parking
- No HOA
- Storm Windows
- Territorial View
- 2 Car Attached Garage
- Walk-In Closet
About This Home
Welcome to your Perfect Retreat in the Country! This 2-story home, built in 2011, offers the best of both worlds. Peaceful rural living just mins. from town & close to the Othello Golf course. With 2,824 sqft of well designed living space this home features, 5 bdrms, 2.5 bath, granite kitchen counter tops, primary suite w/walk-in closet & master bath w/dual vanity, a dedicated office/den with french doors, living room on main level & family rm on upper level. Step outside & enjoy the extra that makes this property truly unique w/batting cage, in ground trampoline & 364+/- utility shelter for extra covered parking. Don't miss your chance to own this incredible property that offers space, style & the ultimate in rural comfort
Source: Northwest Multiple Listing Service (NWMLS)
MLS#: 2424096
Home Details
Home Type
- Single Family
Est. Annual Taxes
- $3,605
Year Built
- Built in 2011
Lot Details
- 2.05 Acre Lot
- Level Lot
- Sprinkler System
Parking
- 2 Car Attached Garage
- Driveway
- Off-Street Parking
- RV Access or Parking
Home Design
- Poured Concrete
- Composition Roof
- Metal Construction or Metal Frame
- Vinyl Construction Material
Interior Spaces
- 2,824 Sq Ft Home
- 2-Story Property
- Ceiling Fan
- Dining Room
- Territorial Views
- Storm Windows
Kitchen
- Stove
- Microwave
- Dishwasher
- Disposal
Flooring
- Carpet
- Vinyl
Bedrooms and Bathrooms
- Walk-In Closet
- Bathroom on Main Level
Outdoor Features
- Patio
- Outbuilding
Schools
- Mcfarland Jnr Middle School
- Othello High School
Utilities
- Forced Air Heating and Cooling System
- Shared Well
- Septic Tank
Community Details
- No Home Owners Association
- Othello Subdivision
Listing and Financial Details
- Down Payment Assistance Available
- Visit Down Payment Resource Website
- Tax Lot 4
- Assessor Parcel Number 1529032290004
Map
Home Values in the Area
Average Home Value in this Area
Tax History
| Year | Tax Paid | Tax Assessment Tax Assessment Total Assessment is a certain percentage of the fair market value that is determined by local assessors to be the total taxable value of land and additions on the property. | Land | Improvement |
|---|---|---|---|---|
| 2024 | $3,762 | $359,900 | $43,500 | $316,400 |
| 2023 | $3,762 | $333,800 | $40,200 | $293,600 |
| 2022 | $3,534 | $296,200 | $36,800 | $259,400 |
| 2021 | $3,523 | $296,200 | $36,800 | $259,400 |
| 2020 | $3,143 | $281,500 | $33,500 | $248,000 |
| 2019 | $3,073 | $252,600 | $33,500 | $219,100 |
| 2018 | $3,073 | $252,600 | $33,500 | $219,100 |
| 2017 | $2,953 | $252,600 | $33,500 | $219,100 |
| 2016 | $3,178 | $243,500 | $33,200 | $210,300 |
| 2015 | $3,178 | $241,600 | $31,300 | $210,300 |
| 2014 | $3,178 | $241,600 | $31,300 | $210,300 |
| 2012 | $3,178 | $241,600 | $31,300 | $210,300 |
Property History
| Date | Event | Price | List to Sale | Price per Sq Ft |
|---|---|---|---|---|
| 10/11/2025 10/11/25 | For Sale | $550,000 | 0.0% | $195 / Sq Ft |
| 09/16/2025 09/16/25 | Pending | -- | -- | -- |
| 09/16/2025 09/16/25 | For Sale | $550,000 | 0.0% | $195 / Sq Ft |
| 09/15/2025 09/15/25 | Pending | -- | -- | -- |
| 08/22/2025 08/22/25 | For Sale | $550,000 | -- | $195 / Sq Ft |
Purchase History
| Date | Type | Sale Price | Title Company |
|---|---|---|---|
| Warranty Deed | $284,000 | Frontier Title & Escrow Co | |
| Warranty Deed | $28,580 | Chicago Title |
Mortgage History
| Date | Status | Loan Amount | Loan Type |
|---|---|---|---|
| Open | $269,800 | New Conventional |
Source: Northwest Multiple Listing Service (NWMLS)
MLS Number: 2424096
APN: 1529032290004
- 0 S Nka McKinney Rd
- 2352 W Covey Rd
- 828 S Skylark Way
- 826 S Skylark Way
- 863 S Meadowlark Ln
- 2229 W Bench Rd
- 8 Freeman Dr
- 1 Freeman Dr
- 0 S Pancho Villa Ln
- 0 NA S Taylor Rd
- 2597 Washington 26
- 614 S Andes Rd
- 0 NKA S Broadway Ave
- 907 E Cascade St
- 1070 S 4th Ave
- 1005 S 3rd Ave
- 832 S 2nd Ave
- 415 Sylvan Dr
- 2007 W Joanna Ln
- 2004 W Joanna Ln
