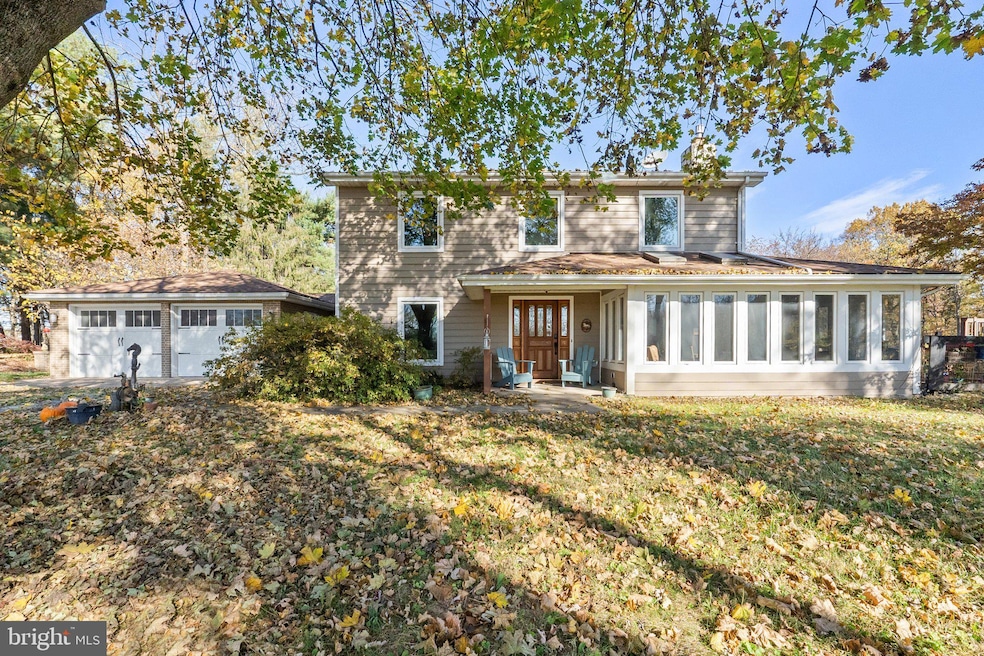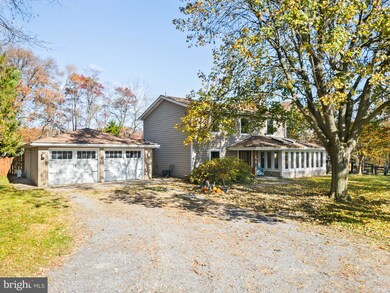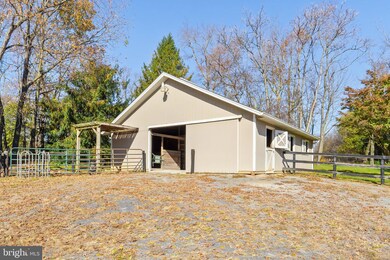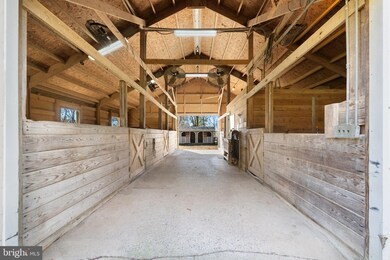
849 Shade Tree Ln Shenandoah Junction, WV 25442
Highlights
- Stables
- Gourmet Kitchen
- 10 Acre Lot
- Spa
- View of Trees or Woods
- Colonial Architecture
About This Home
As of July 2025Back on the market due to buyer’s home sale falling through—no fault of the property! Now available at an improved price—schedule your showing today! 10-acre farmette offers the perfect combination of serene countryside living, exceptional equestrian facilities, and modern luxury. Nestled between historic Charles Town and Shepherdstown, and just minutes from shopping, the MARC train, and within commuting distance of Northern VA, DC, and MD, you'll enjoy both privacy and convenience.
This turnkey equestrian property features a 36' x 30' Lester horse barn with a concrete center aisle, four 12x12 stalls equipped with mats and Nelson automatic waterers, along with a heated tack room and a wash stall with hot and cold water. Additional barn structures include a hay/storage barn with electricity and smaller shed row with fans, lighting and access to an additional Nelson waterer. There are six well-fenced paddocks with three run-ins (one with electricity), and a lighted turf riding arena with mechanical sand underlayment provides the perfect environment for training. Three manure bays make composting easy, and a round pen/corral is also available for more intensive exercises. The two-acre buildable lot at the entrance to the property has already been subdivided and perked, offering excellent potential for development if you wish to expand or share with family and friends.
The remodeled 3-bedroom colonial home blends timeless beauty with high-end finishes. Inside, you'll find a gourmet kitchen with granite countertops, cherry cabinetry, an induction cooktop, and a GE Cafe wall oven, along with a separate dry bar for wine and liquor storage. The spacious family room, featuring Brazilian cherry flooring and a cozy gas fireplace, opens to a heated sun porch, which leads out to an outdoor stone patio complete with a retractable Sunsetter awning. For ultimate relaxation, you can enjoy the Master swim spa with jets and a swim motor, surrounded by composite decking. The master suite offers a walk-in closet and a luxurious ensuite bath with a custom walk-in shower, heated floors, and linen storage. Upstairs, two additional bedrooms and a second full bath with high-end porcelain tile and heated flooring complete the home.
The property is equipped with modern amenities like high-speed fiber optic internet, upgraded Marvin and Anderson windows, recessed lighting, blackout shades, and Minka Air ceiling fans, enhancing the home’s functionality and aesthetic. A charming front porch greets guests, while a rear spacious, stamped concrete patio offers a perfect place to relax outdoors. Additionally, there’s a fully finished 18' x 10' cinder block workshop with electricity and a storm cellar beneath, adding convenience and utility.
Whether you're an equestrian enthusiast, a homesteader, or simply seeking a private retreat, this farmette offers a unique blend of comfort, functionality, and beauty. It truly is a slice of paradise. Back on the market due to buyer’s home sale falling through—no fault of the property! Now available at an improved price—schedule your showing today!
Last Agent to Sell the Property
Real Broker, LLC License #WVA240040338 Listed on: 11/13/2024
Home Details
Home Type
- Single Family
Est. Annual Taxes
- $2,436
Year Built
- Built in 1978
Lot Details
- 10 Acre Lot
- Rural Setting
- Wood Fence
- High Tensile Fence
- Electric Fence
- Board Fence
- Wire Fence
- Landscaped
- No Through Street
- Private Lot
- Secluded Lot
- Back, Front, and Side Yard
- Property is zoned 101
Parking
- 2 Car Direct Access Garage
- Front Facing Garage
- Garage Door Opener
- Gravel Driveway
Property Views
- Woods
- Pasture
- Mountain
- Garden
Home Design
- Colonial Architecture
- Brick Exterior Construction
- Slab Foundation
- Shingle Roof
- Architectural Shingle Roof
- Asphalt Roof
- Concrete Perimeter Foundation
- HardiePlank Type
- Stick Built Home
- Asphalt
Interior Spaces
- 2,416 Sq Ft Home
- Property has 2 Levels
- Traditional Floor Plan
- Built-In Features
- Chair Railings
- Ceiling Fan
- Skylights
- Recessed Lighting
- Fireplace With Glass Doors
- Fireplace Mantel
- Gas Fireplace
- Awning
- Window Treatments
- Casement Windows
- Window Screens
- French Doors
- Entrance Foyer
- Family Room
- Formal Dining Room
- Sun or Florida Room
Kitchen
- Gourmet Kitchen
- Breakfast Area or Nook
- Built-In Oven
- Cooktop with Range Hood
- Extra Refrigerator or Freezer
- Freezer
- Ice Maker
- Dishwasher
- Stainless Steel Appliances
- Upgraded Countertops
Flooring
- Solid Hardwood
- Engineered Wood
- Partially Carpeted
- Ceramic Tile
- Vinyl
Bedrooms and Bathrooms
- 3 Bedrooms
- En-Suite Primary Bedroom
- En-Suite Bathroom
- Walk-In Closet
- Bathtub with Shower
- Walk-in Shower
Laundry
- Laundry Room
- Laundry on main level
- Front Loading Dryer
- Front Loading Washer
Home Security
- Storm Doors
- Carbon Monoxide Detectors
- Fire and Smoke Detector
- Flood Lights
Outdoor Features
- Spa
- Patio
- Exterior Lighting
- Shed
- Storage Shed
- Utility Building
- Outbuilding
- Porch
Farming
- Hay Barn
Horse Facilities and Amenities
- Horses Allowed On Property
- Paddocks
- Turn Out Shed
- Run-In Shed
- Stables
- Arena
- Riding Ring
Utilities
- Forced Air Zoned Heating and Cooling System
- Back Up Electric Heat Pump System
- Wall Furnace
- Vented Exhaust Fan
- Electric Baseboard Heater
- Programmable Thermostat
- Propane
- Water Treatment System
- Well
- Electric Water Heater
- Water Conditioner is Owned
- On Site Septic
- Phone Available
Community Details
- No Home Owners Association
- Cunningham Acres Subdivision
Listing and Financial Details
- Tax Lot 3B RESIDUE
- Assessor Parcel Number 04 5000400010000
Ownership History
Purchase Details
Home Financials for this Owner
Home Financials are based on the most recent Mortgage that was taken out on this home.Purchase Details
Similar Homes in Shenandoah Junction, WV
Home Values in the Area
Average Home Value in this Area
Purchase History
| Date | Type | Sale Price | Title Company |
|---|---|---|---|
| Deed | $860,000 | None Listed On Document | |
| Deed | -- | None Available |
Mortgage History
| Date | Status | Loan Amount | Loan Type |
|---|---|---|---|
| Open | $610,000 | New Conventional | |
| Previous Owner | $132,788 | New Conventional |
Property History
| Date | Event | Price | Change | Sq Ft Price |
|---|---|---|---|---|
| 07/11/2025 07/11/25 | Sold | $860,000 | -4.3% | $356 / Sq Ft |
| 05/25/2025 05/25/25 | Pending | -- | -- | -- |
| 05/17/2025 05/17/25 | Price Changed | $899,000 | -2.2% | $372 / Sq Ft |
| 04/01/2025 04/01/25 | Price Changed | $919,000 | -3.2% | $380 / Sq Ft |
| 11/30/2024 11/30/24 | Price Changed | $949,000 | +9.7% | $393 / Sq Ft |
| 11/13/2024 11/13/24 | For Sale | $865,000 | -- | $358 / Sq Ft |
Tax History Compared to Growth
Tax History
| Year | Tax Paid | Tax Assessment Tax Assessment Total Assessment is a certain percentage of the fair market value that is determined by local assessors to be the total taxable value of land and additions on the property. | Land | Improvement |
|---|---|---|---|---|
| 2024 | $2,436 | $228,100 | $98,300 | $129,800 |
| 2023 | $2,431 | $228,100 | $98,300 | $129,800 |
| 2022 | $2,026 | $190,000 | $75,400 | $114,600 |
| 2021 | $1,918 | $177,900 | $75,400 | $102,500 |
| 2020 | $2,001 | $175,800 | $72,100 | $103,700 |
| 2019 | $2,062 | $177,800 | $72,100 | $105,700 |
| 2018 | $1,981 | $168,600 | $65,500 | $103,100 |
| 2017 | $1,994 | $169,800 | $65,500 | $104,300 |
| 2016 | $1,854 | $158,300 | $52,900 | $105,400 |
| 2015 | $1,982 | $168,300 | $68,400 | $99,900 |
| 2014 | $1,648 | $140,200 | $43,500 | $96,700 |
Agents Affiliated with this Home
-

Seller's Agent in 2025
Tracy Kable
Real Broker, LLC
(304) 283-8680
120 in this area
494 Total Sales
-

Buyer's Agent in 2025
Tara Lowe
Samson Properties
(304) 283-8300
11 in this area
174 Total Sales
Map
Source: Bright MLS
MLS Number: WVJF2014676
APN: 04-5-00040001
- 122 Equestrian Cir
- 610 Atkinson St
- 616 Atkinson St
- 118 Shade Tree Ln
- 535 Atkinson St
- 479 Atkinson St
- 445 Atkinson St
- 432 Atkinson St
- 420 Atkinson St
- 0 Atkinson St Unit WVJF2017748
- 0 Job Corps Rd
- 408 Atkinson St
- 409 Atkinson St
- 396 Atkinson St
- 397 Atkinson St
- 384 Atkinson St
- 372 Atkinson St
- 33 General Early Dr
- 21 Ella Washington Ct
- 373 Atkinson St






