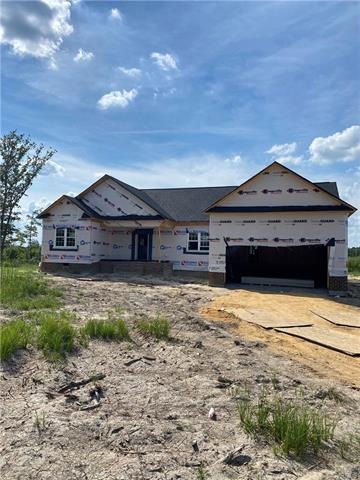
8490 Vaughan Rd North Dinwiddie, VA 23805
Estimated Value: $365,000 - $408,000
Highlights
- Under Construction
- Deck
- 2 Car Attached Garage
- 2.76 Acre Lot
- Front Porch
- Ceramic Tile Flooring
About This Home
As of October 2020Open split floor plan 3 bedroom 2.5 bath with attached garage on 2.76 acres. Located 5 minutes from Interstate 85. Home is currently under construction builder plans to install laminate in the kitchen,dining,den,laundry.and foyer areas. Ceramic tile in bathrooms and carpet in the bedrooms.
Last Agent to Sell the Property
H. L. Henshaw Realty Co., Inc. License #0225096902 Listed on: 07/29/2020
Home Details
Home Type
- Single Family
Est. Annual Taxes
- $100
Year Built
- Built in 2020 | Under Construction
Lot Details
- 2.76 Acre Lot
- Cleared Lot
- Zoning described as R1
Parking
- 2 Car Attached Garage
- Driveway
- Unpaved Parking
Home Design
- Brick Exterior Construction
- Vinyl Siding
Interior Spaces
- 1,730 Sq Ft Home
- 1-Story Property
- Crawl Space
Flooring
- Laminate
- Ceramic Tile
Bedrooms and Bathrooms
- 3 Bedrooms
Outdoor Features
- Deck
- Front Porch
Schools
- Southside Elementary School
- Dinwiddie Middle School
- Dinwiddie High School
Utilities
- Central Air
- Heat Pump System
- Well
- Water Heater
- Septic Tank
Listing and Financial Details
- Tax Lot 10
- Assessor Parcel Number 35-10-10
Ownership History
Purchase Details
Home Financials for this Owner
Home Financials are based on the most recent Mortgage that was taken out on this home.Similar Homes in the area
Home Values in the Area
Average Home Value in this Area
Purchase History
| Date | Buyer | Sale Price | Title Company |
|---|---|---|---|
| Wyrick Joshua | $279,900 | Fidelity National Title |
Mortgage History
| Date | Status | Borrower | Loan Amount |
|---|---|---|---|
| Open | Wyrick Joshua | $274,829 |
Property History
| Date | Event | Price | Change | Sq Ft Price |
|---|---|---|---|---|
| 10/30/2020 10/30/20 | Sold | $279,900 | 0.0% | $162 / Sq Ft |
| 08/23/2020 08/23/20 | Pending | -- | -- | -- |
| 07/29/2020 07/29/20 | For Sale | $279,900 | -- | $162 / Sq Ft |
Tax History Compared to Growth
Tax History
| Year | Tax Paid | Tax Assessment Tax Assessment Total Assessment is a certain percentage of the fair market value that is determined by local assessors to be the total taxable value of land and additions on the property. | Land | Improvement |
|---|---|---|---|---|
| 2024 | $1,942 | $231,140 | $32,040 | $199,100 |
| 2023 | $1,746 | $221,000 | $32,000 | $189,000 |
| 2022 | $1,746 | $221,000 | $32,000 | $189,000 |
| 2021 | $253 | $221,000 | $32,000 | $189,000 |
| 2020 | $253 | $211,400 | $32,000 | $179,400 |
| 2019 | -- | $32,000 | $32,000 | $0 |
Agents Affiliated with this Home
-
Tonya Henshaw
T
Seller's Agent in 2020
Tonya Henshaw
H. L. Henshaw Realty Co., Inc.
(804) 691-6078
10 in this area
14 Total Sales
-
Emily Purdum

Buyer's Agent in 2020
Emily Purdum
Providence Hill Real Estate
(804) 464-7318
3 in this area
100 Total Sales
Map
Source: Central Virginia Regional MLS
MLS Number: 2022806
APN: 351010
- 7721 Squirrel Level Rd
- 27000 Greenhead Dr
- 7711 Vaughan Rd
- 2601 Squirrel Level Rd
- 30307 Victoria Way
- 30305 Victoria Way
- 11701 Johnson Rd
- 36C Duncan Rd
- 10873 Bland Ridge Dr
- 3301 E Princeton Rd
- 11692 Old Stage Rd
- 2016 Dodson Rd
- 10211 Duncan Rd
- 2645 Boydton Plank Rd
- 00 Frontage Ct
- 11820 Coach Dr
- 6101 Lewis Rd
- 1718 Youngs Rd
- 1628 Circle Dr
- 6903 Boydton Plank Rd
- 8490 Vaughan Rd
- 8516 Vaughan Rd
- 8420 Vaughan Rd
- 8518 Vaughan Rd
- 8540 Vaughan Rd
- 8560 Vaughan Rd
- 8517 Vaughan Rd
- 8423 Vaughan Rd
- 8519 Vaughan Rd
- 8360 Vaughan Rd
- 27013 Fort Emory Rd
- 27007 Fort Emory Rd
- 27001 Fort Emory Rd
- 8521 Vaughan Rd
- 26991 Fort Emory Rd
- 8340 Vaughan Rd
- 8605 Vaughan Rd
- 26929 Fort Emory Rd
- 27024 Fort Emory Rd
- 8501 Vaughan Rd
