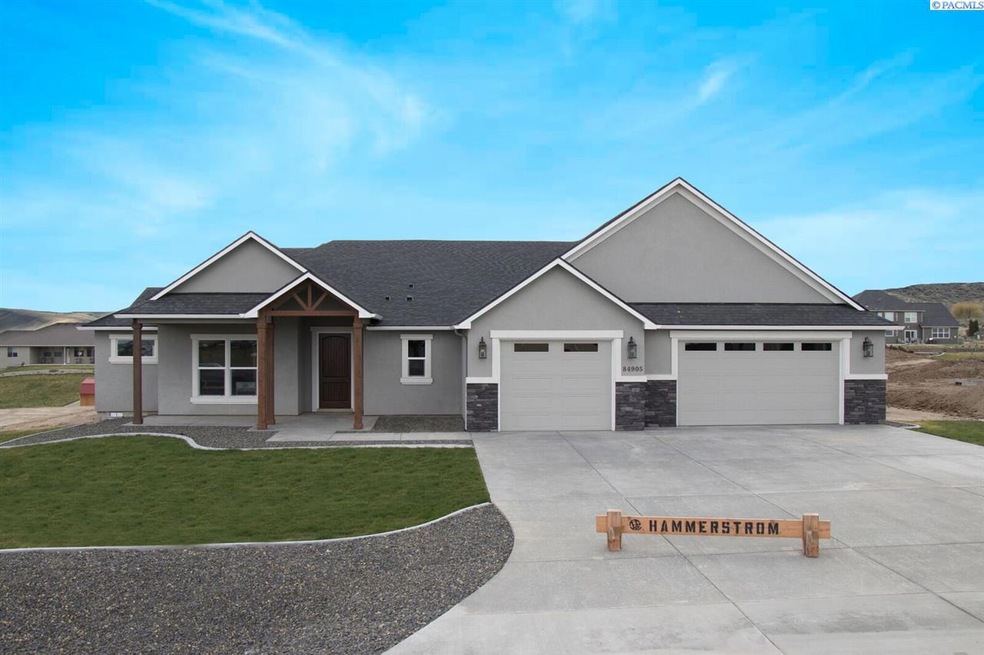
84905 E Wallowa Rd Kennewick, WA 99338
Highlights
- Newly Remodeled
- Vaulted Ceiling
- 1-Story Property
- Cottonwood Elementary School Rated A-
- Handicap Accessible
- Central Air
About This Home
As of March 2023Introducing Hammerstrom Construction's newest floor plan, the Hawthorne Leaf! Four bedroom, three bath+bonus/media room, and 3-car garage. Grand entryway leads in to living room and kitchen creating an open floor plan. Inviting master suite is separate from spare bedrooms. Master suite features granite counter tops, his and her sinks, huge walk-in closet, large walk-through tile shower and free standing tub. Beautiful kitchen includes granite counter tops, farm-style sink, soft-close cabinets, Frigidaire appliances, gas hood range, custom hood vent, and huge walk-in pantry. Centrally located within the home is the utility room with cabinets, sink, and folding counter. 1/2 acre lot perfect for pool or shop. Flooring in home includes engineered hard-wood flooring in entryway and hallway. Carpet in living room, all bedrooms/walk-in closets, as well as bonus room, and tiled floors in kitchen, restrooms and utility room. Home includes full stucco exterior, Timberframe front entry with cedar wrapped posts, 30 year architectural roof, gas fireplace, tank-less electric hot water heater, electric furnace and range, fully wrapped windows, two tiled walk-in showers, and vaulted ceilings. Located in Kennewick with shopping, restaurants, convenient stores, and fitness centers all within 10 minutes drive time.
Last Agent to Sell the Property
Catherine Douglas
Windermere Group One/Tri-Cities License #118462 Listed on: 03/01/2018

Last Buyer's Agent
Catherine Douglas
Windermere Group One/Tri-Cities License #118462 Listed on: 03/01/2018

Home Details
Home Type
- Single Family
Est. Annual Taxes
- $6,884
Year Built
- Built in 2018 | Newly Remodeled
Parking
- 3 Car Garage
Home Design
- Composition Shingle Roof
- Stucco
Interior Spaces
- 3,314 Sq Ft Home
- 1-Story Property
- Vaulted Ceiling
- Gas Fireplace
Kitchen
- Oven
- Cooktop
- Microwave
- Disposal
Bedrooms and Bathrooms
- 4 Bedrooms
Utilities
- Central Air
- Gas Available
- Septic Tank
Additional Features
- Handicap Accessible
- 0.5 Acre Lot
Ownership History
Purchase Details
Home Financials for this Owner
Home Financials are based on the most recent Mortgage that was taken out on this home.Purchase Details
Home Financials for this Owner
Home Financials are based on the most recent Mortgage that was taken out on this home.Purchase Details
Similar Homes in Kennewick, WA
Home Values in the Area
Average Home Value in this Area
Purchase History
| Date | Type | Sale Price | Title Company |
|---|---|---|---|
| Warranty Deed | -- | Ticor Title | |
| Warranty Deed | $569,900 | Frontier Title & Escrow Co | |
| Warranty Deed | $426,800 | Chicago Title |
Mortgage History
| Date | Status | Loan Amount | Loan Type |
|---|---|---|---|
| Open | $760,000 | VA | |
| Previous Owner | $35,000 | Stand Alone Second | |
| Previous Owner | $510,400 | New Conventional | |
| Previous Owner | $512,910 | Adjustable Rate Mortgage/ARM | |
| Previous Owner | $0 | Commercial |
Property History
| Date | Event | Price | Change | Sq Ft Price |
|---|---|---|---|---|
| 03/03/2023 03/03/23 | Sold | $950,000 | -1.6% | $288 / Sq Ft |
| 01/22/2023 01/22/23 | Pending | -- | -- | -- |
| 01/11/2023 01/11/23 | Price Changed | $965,000 | -0.5% | $292 / Sq Ft |
| 11/29/2022 11/29/22 | Price Changed | $970,000 | +0.5% | $294 / Sq Ft |
| 09/08/2022 09/08/22 | Price Changed | $965,000 | -16.1% | $292 / Sq Ft |
| 08/19/2022 08/19/22 | For Sale | $1,150,000 | +101.8% | $348 / Sq Ft |
| 07/27/2018 07/27/18 | Sold | $569,900 | 0.0% | $172 / Sq Ft |
| 05/30/2018 05/30/18 | Pending | -- | -- | -- |
| 03/01/2018 03/01/18 | For Sale | $569,900 | -- | $172 / Sq Ft |
Tax History Compared to Growth
Tax History
| Year | Tax Paid | Tax Assessment Tax Assessment Total Assessment is a certain percentage of the fair market value that is determined by local assessors to be the total taxable value of land and additions on the property. | Land | Improvement |
|---|---|---|---|---|
| 2024 | $6,884 | $817,910 | $110,000 | $707,910 |
| 2023 | $6,884 | $767,350 | $110,000 | $657,350 |
| 2022 | $6,766 | $682,760 | $60,000 | $622,760 |
| 2021 | $6,247 | $622,490 | $60,000 | $562,490 |
| 2020 | $5,668 | $562,230 | $60,000 | $502,230 |
| 2019 | $5,489 | $490,220 | $60,000 | $430,220 |
| 2018 | $817 | $490,220 | $60,000 | $430,220 |
| 2017 | $0 | $60,000 | $60,000 | $0 |
Agents Affiliated with this Home
-

Seller's Agent in 2023
Catherine Douglas
Windermere Group One/Tri-Cities
(509) 440-3118
-
Aisha Fadlalla

Seller Co-Listing Agent in 2023
Aisha Fadlalla
Windermere Group One/Tri-Cities
(509) 405-3205
53 Total Sales
-
Burt Lovejoy

Buyer's Agent in 2023
Burt Lovejoy
HomeSmart Elite Brokers
(509) 308-2188
64 Total Sales
Map
Source: Pacific Regional MLS
MLS Number: 227648
APN: 109883060000004
- 14805 S Ridge View Ln
- 82503 E Wallowa Rd
- 87021 Summit View Dr
- 84205 E Sagebrush Rd
- 9915 S Grandview Ln
- 89905 E Sagebrush Rd
- 88014 Badger View Dr
- 82647 E Reata Rd
- 10419 Summit View Ct
- 92104 E Sagebrush Rd
- 3733 Nuthatch St
- 3693 Nuthatch St
- 3701 Nuthatch St
- 3741 Nuthatch St
- 3536 Stardust St
- 3709 Nuthatch St
- 2879 Tarragon Ave
- 2885 Tarragon Ave
- 2873 Tarragon Ave
- 3721 Morningside Pkwy
