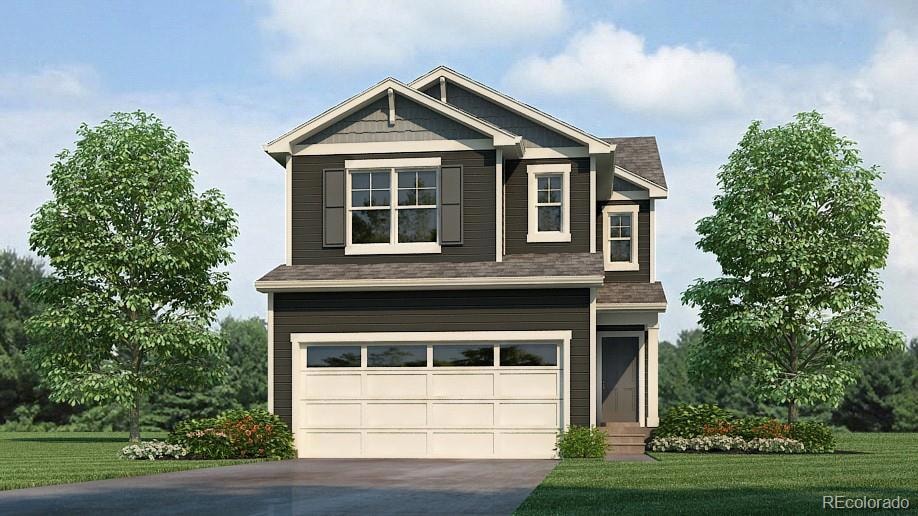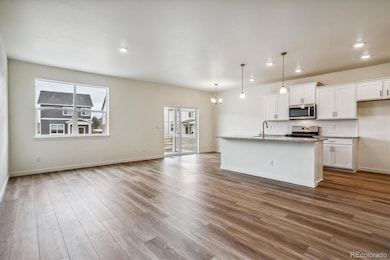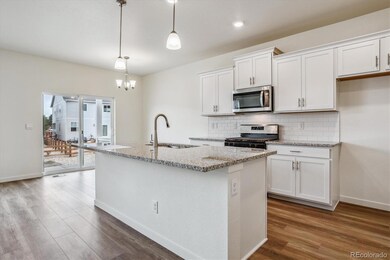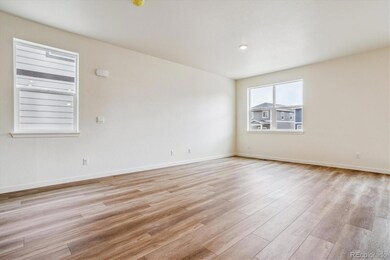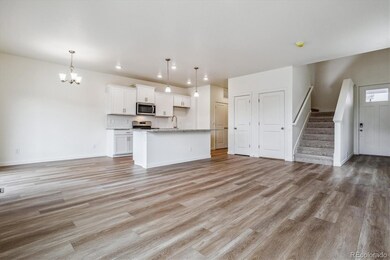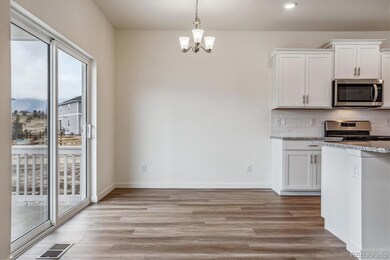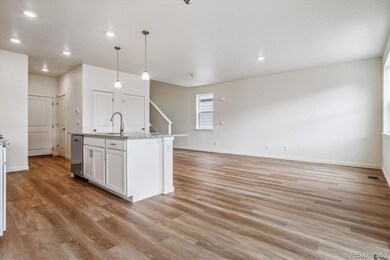
8491 Castleabra Dr Fountain, CO 80817
Central Fountain Valley NeighborhoodHighlights
- Located in a master-planned community
- Open Floorplan
- High Ceiling
- Primary Bedroom Suite
- Traditional Architecture
- Granite Countertops
About This Home
As of May 2025This home Shines with 3 large bedrooms, a large kitchen with an island, open concept with the living and dining rooms. This home has many included features such as our smart home package, full AC, tankless water heater, granite countertops in the kitchen, quartz counter tops in the bathrooms, stainless steel appliances, an active radon mitigation system, and so much more! The home site features front yard landscaping with automated sprinklers, and rear yard fencing included. Located in the Fountain/Fort Carson school district 8, you'll want to visit with us soon! ***Estimated Delivery Date: April. Photos are representative and not of actual property***
Last Agent to Sell the Property
D.R. Horton Realty, LLC Brokerage Email: sales@drhrealty.com License #40028178 Listed on: 01/31/2025

Last Buyer's Agent
PPAR Agent Non-REcolorado
NON MLS PARTICIPANT
Home Details
Home Type
- Single Family
Est. Annual Taxes
- $3,627
Year Built
- Built in 2025 | Under Construction
Lot Details
- 4,275 Sq Ft Lot
- Front Yard Sprinklers
- Private Yard
HOA Fees
- $75 Monthly HOA Fees
Parking
- 2 Car Attached Garage
Home Design
- Traditional Architecture
- Frame Construction
- Cement Siding
- Concrete Block And Stucco Construction
- Concrete Perimeter Foundation
Interior Spaces
- 1,687 Sq Ft Home
- 2-Story Property
- Open Floorplan
- Wired For Data
- High Ceiling
- Double Pane Windows
- Smart Doorbell
- Living Room
- Dining Room
- Laundry Room
Kitchen
- Range
- Microwave
- Dishwasher
- Kitchen Island
- Granite Countertops
- Quartz Countertops
- Laminate Countertops
- Disposal
Flooring
- Carpet
- Laminate
Bedrooms and Bathrooms
- 3 Bedrooms
- Primary Bedroom Suite
- Walk-In Closet
Basement
- Sump Pump
- Crawl Space
Home Security
- Smart Locks
- Smart Thermostat
- Carbon Monoxide Detectors
- Fire and Smoke Detector
Schools
- Eagleside Elementary School
- Fountain Middle School
- Fountain-Fort Carson High School
Utilities
- Forced Air Heating and Cooling System
- Heating System Uses Natural Gas
- 220 Volts
- 110 Volts
- Natural Gas Connected
- Tankless Water Heater
- High Speed Internet
- Phone Available
- Cable TV Available
Additional Features
- Smoke Free Home
- Rain Gutters
Listing and Financial Details
- Assessor Parcel Number 56041-07-008
Community Details
Overview
- Association fees include ground maintenance, trash
- Remuda Ridge Metropolitan District Association, Phone Number (719) 623-5814
- Built by D.R. Horton, Inc
- Aspen Ranch Subdivision, Finch Floorplan
- Located in a master-planned community
- Greenbelt
Recreation
- Community Playground
- Park
- Trails
Ownership History
Purchase Details
Home Financials for this Owner
Home Financials are based on the most recent Mortgage that was taken out on this home.Purchase Details
Similar Homes in Fountain, CO
Home Values in the Area
Average Home Value in this Area
Purchase History
| Date | Type | Sale Price | Title Company |
|---|---|---|---|
| Special Warranty Deed | $415,000 | Dhi Title | |
| Special Warranty Deed | $3,895,000 | Land Title Guarantee Company | |
| Special Warranty Deed | -- | Land Title Guarantee Company |
Mortgage History
| Date | Status | Loan Amount | Loan Type |
|---|---|---|---|
| Open | $400,163 | VA |
Property History
| Date | Event | Price | Change | Sq Ft Price |
|---|---|---|---|---|
| 05/20/2025 05/20/25 | Sold | $415,000 | 0.0% | $246 / Sq Ft |
| 03/08/2025 03/08/25 | Pending | -- | -- | -- |
| 03/07/2025 03/07/25 | Price Changed | $415,000 | -3.2% | $246 / Sq Ft |
| 02/24/2025 02/24/25 | Price Changed | $428,665 | +2.8% | $254 / Sq Ft |
| 02/20/2025 02/20/25 | For Sale | $417,000 | 0.0% | $247 / Sq Ft |
| 02/01/2025 02/01/25 | Pending | -- | -- | -- |
| 01/31/2025 01/31/25 | For Sale | $417,000 | -- | $247 / Sq Ft |
Tax History Compared to Growth
Tax History
| Year | Tax Paid | Tax Assessment Tax Assessment Total Assessment is a certain percentage of the fair market value that is determined by local assessors to be the total taxable value of land and additions on the property. | Land | Improvement |
|---|---|---|---|---|
| 2024 | $394 | $3,010 | $3,010 | -- |
| 2023 | $394 | $3,010 | $3,010 | -- |
| 2022 | $253 | $2,100 | $2,100 | -- |
Agents Affiliated with this Home
-
Jodi Bright
J
Seller's Agent in 2025
Jodi Bright
D.R. Horton Realty, LLC
(303) 264-8902
16 in this area
2,878 Total Sales
-
P
Buyer's Agent in 2025
PPAR Agent Non-REcolorado
NON MLS PARTICIPANT
Map
Source: REcolorado®
MLS Number: 9122083
APN: 56041-07-008
- 8492 Frasco Dr
- 8478 Frasco Dr
- 8464 Frasco Dr
- 8527 Castleabra Dr
- 8450 Frasco Dr
- 8551 Castleabra Dr
- 8538 Castleabra Dr
- 8422 Frasco Dr
- 8430 Castleabra Dr
- 9839 Blaurock Dr
- 9769 Lackawanna St
- 9749 Lackawanna St
- 9803 Blaurock Dr
- 9791 Blaurock Dr
- 9709 Lackawanna St
- 9695 Cronin St
- 9565 Linkage Trail
- 9767 Carnival Ln
- 8045 Firecracker Trail
- 8020 Firecracker Trail
