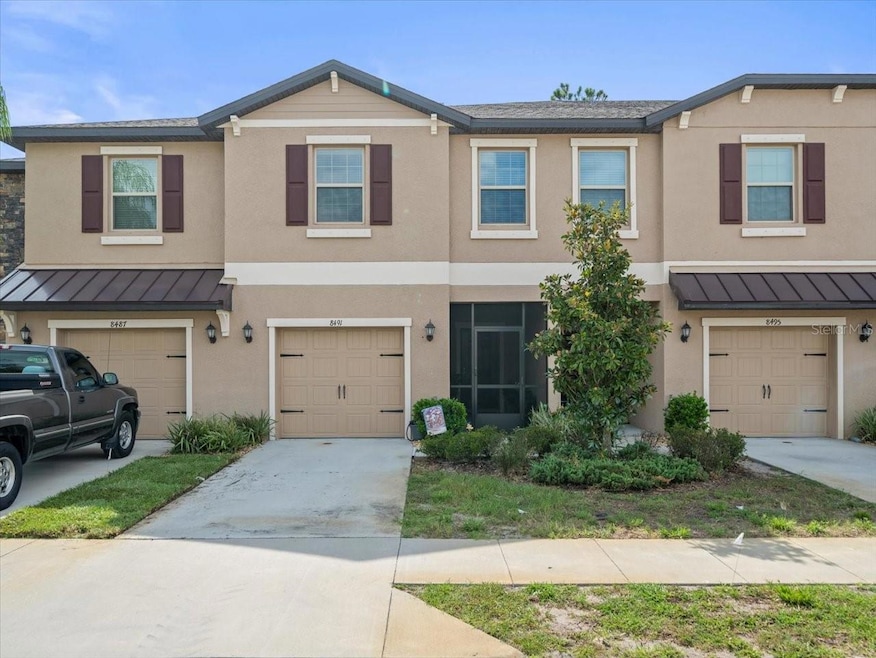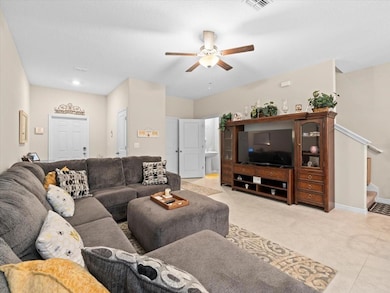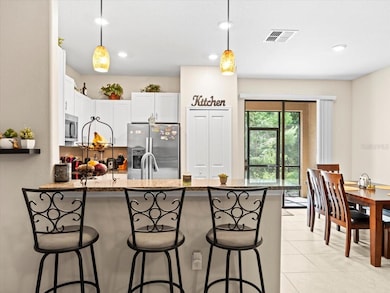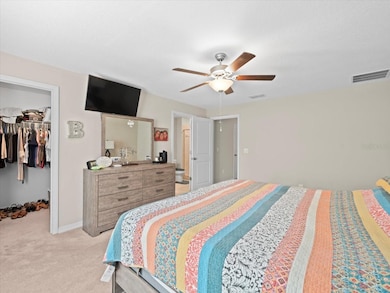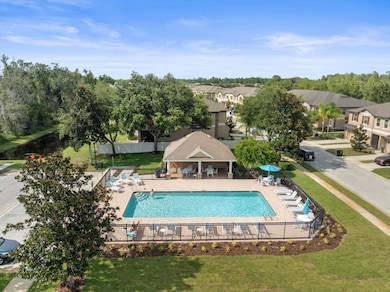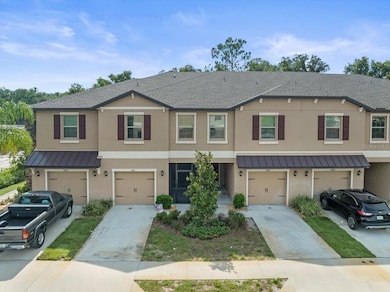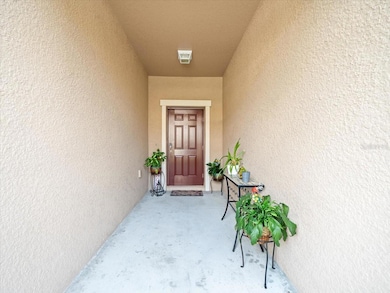8491 Essington St New Port Richey, FL 34654
Waters Edge NeighborhoodHighlights
- Fitness Center
- Open Floorplan
- Cathedral Ceiling
- Gated Community
- Clubhouse
- Bonus Room
About This Home
Welcome to 8491 Essington Street – a beautifully crafted, newly built townhome in the gated Ventana at Waters Edge community! This move-in-ready gem, built in 2021, features 1,666 sq ft of elegant living space, including three bedrooms, two full bathrooms, and a convenient loft, as well as upstairs laundry facilities. Highlights include: Large family room with 18" tile flooring, modern ceiling fan, and plenty of natural light. Chef’s kitchen boasting stainless steel appliances, 42" staggered cabinets, granite countertops with breakfast bar, brushed nickel fixtures, and pendulum lighting. The dining area opens via sliding glass doors to a screened lanai overlooking a serene conservation area, as well as a pavered deck ideal for grilling. Primary suite with walk-in closet, tranquil conservation views, and en-suite bath featuring dual sinks and a walk-in shower. The guest bedrooms are spacious, carpeted, and feature double closets. The front screened veranda offers a welcoming entry. Additional perks: water softener, attached garage with opener. Community Perks: Enjoy resort-style amenities with two swimming pools, fitness center, clubhouse, basketball courts, playgrounds, and more—all within the gated neighborhood
Townhouse Details
Home Type
- Townhome
Est. Annual Taxes
- $3,506
Year Built
- Built in 2021
Lot Details
- 1,950 Sq Ft Lot
Parking
- 1 Car Attached Garage
- Garage Door Opener
- Off-Street Parking
Home Design
- Bi-Level Home
Interior Spaces
- 1,666 Sq Ft Home
- Open Floorplan
- Cathedral Ceiling
- Ceiling Fan
- Blinds
- Family Room Off Kitchen
- Living Room
- Bonus Room
Kitchen
- Range
- Microwave
- Dishwasher
- Solid Surface Countertops
- Disposal
Flooring
- Carpet
- Ceramic Tile
Bedrooms and Bathrooms
- 3 Bedrooms
- Split Bedroom Floorplan
- Walk-In Closet
Laundry
- Laundry closet
- Dryer
- Washer
Home Security
Schools
- Cypress Elementary School
- River Ridge Middle School
- Ridgewood High School
Utilities
- Central Heating and Cooling System
- Water Softener
- Cable TV Available
Listing and Financial Details
- Residential Lease
- Security Deposit $2,300
- Property Available on 9/1/25
- The owner pays for cable TV, internet, trash collection
- 12-Month Minimum Lease Term
- $75 Application Fee
- Assessor Parcel Number 17-25-29-005.0-000.00-037.0
Community Details
Overview
- Property has a Home Owners Association
- Resource Property Management Association, Phone Number (727) 796-5900
- Ventana Twnhms At Waters Edge Subdivision
Amenities
- Clubhouse
Recreation
- Recreation Facilities
- Fitness Center
- Community Pool
Pet Policy
- 2 Pets Allowed
- $300 Pet Fee
- Breed Restrictions
- Extra large pets allowed
Security
- Gated Community
- Fire and Smoke Detector
Map
Source: Stellar MLS
MLS Number: TB8408158
APN: 29-25-17-0050-00000-0370
- 11632 Castine St
- 8512 Reedville St
- 11704 Castine St
- 11805 Castine St
- 11833 Castine St
- 11839 Castine St
- 11901 Castine St
- 11916 Castine St
- 8635 Creedmoor Ln
- 11303 Striped Bass Ct
- 11311 Striped Bass Ct
- 11324 Striped Bass Ct
- 0 Moon Lake Rd Unit MFRW7863538
- 7940 Fashion Loop
- 11126 Biddeford Place
- 11204 Biddeford Place
- 11149 Port Douglas Dr
- 11212 Port Douglas Dr
- 11153 Biddeford Place
- 11945 Darwin Ave
- 11650 Castine St
- 0 Ridge Rd
- 11212 Port Douglas Dr
- 11254 Ragsdale Ct
- 11029 Bentwood Ct
- 7956 Floradora Dr
- 7924 Chadwick Dr
- 7705 Emery Dr
- 7915 Barclay Rd
- 11152 Oyster Bay Cir
- 11011 Belle Haven Dr
- 9504 Marley Ave
- 9729 Marley Ave
- 0 Markham St
- 6325 Clark Lake Dr
- 8549 Cameo Dr
- 11324 Bruin Dr
- 12025 Environmental Dr Unit 7
- 11619 Boynton Ln
- 11617 Boynton Ln
