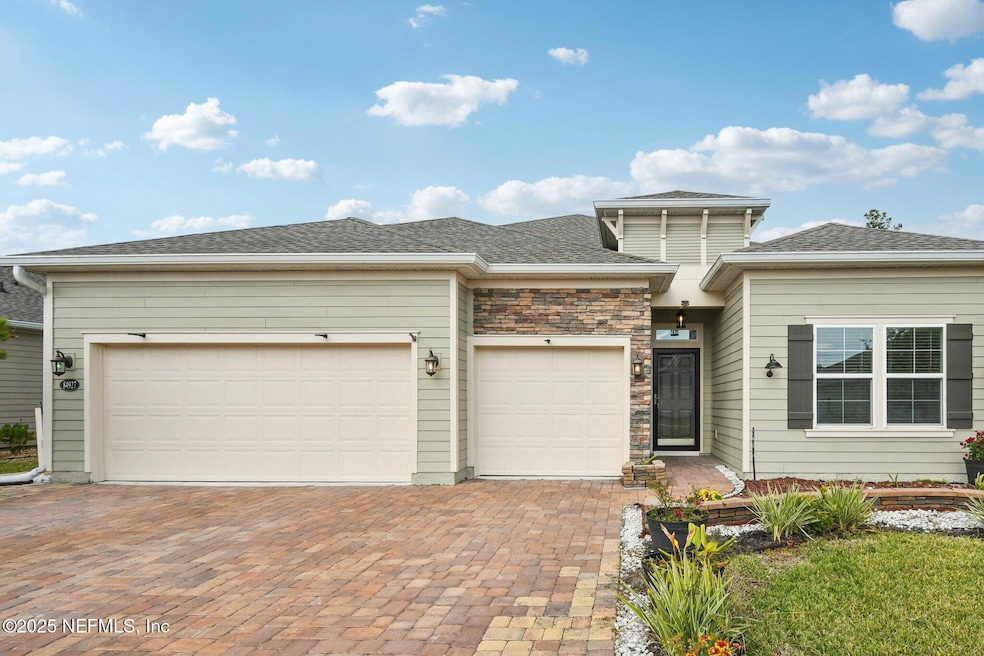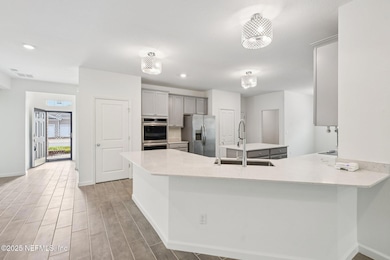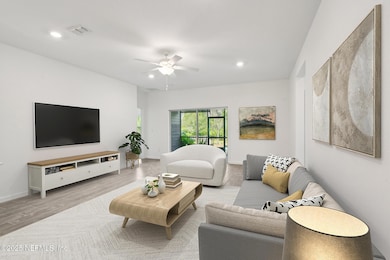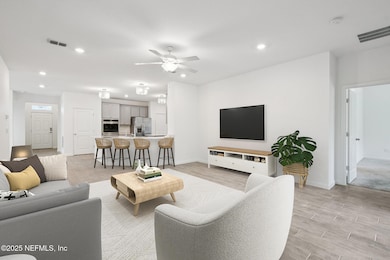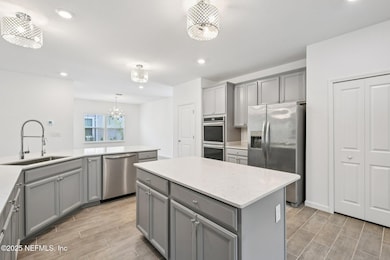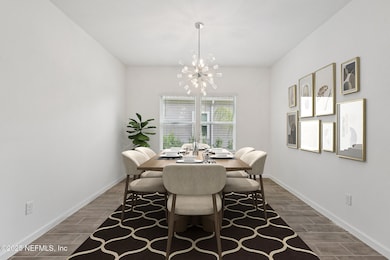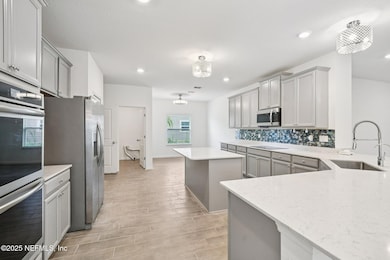84927 Fall River Pkwy Fernandina Beach, FL 32034
Estimated payment $3,624/month
Highlights
- Open Floorplan
- Clubhouse
- Screened Porch
- Yulee Elementary School Rated A-
- Traditional Architecture
- Tennis Courts
About This Home
Welcome to Fernandina Beach - Amelia Walk! Check out this bright and beautiful 4 bed/3 FULL bath 2022 build - Move in ready, single story home featuring 3 car garage. Upon entry, you're welcomed into the seamless floor plan with combined kitchen and living + designated dining space. The kitchen includes tasteful grey cabinetry with crown moulding & a useful interior island with additional storage space. Sparkling white countertops overlook the living room and screened patio via the breakfast bar. The patio offers views of the peaceful preserve including a spacious backyard ideal for your 4 legged friends. Inside you'll find your primary bedroom thoughtfully split for ultimate privacy. Bed 2 includes a full en suite bath ideal for guests, plus beds 3 & 4 share a 3rd full bath! Wood look tile and brand new carpet flow throughout the home. Don't miss out on the top notch amenities including the clubhouse, community pool, fitness classes, children's park + so much more!
Home Details
Home Type
- Single Family
Est. Annual Taxes
- $9,822
Year Built
- Built in 2022
Lot Details
- 0.29 Acre Lot
HOA Fees
- $7 Monthly HOA Fees
Parking
- 3 Car Garage
Home Design
- Traditional Architecture
- Shingle Roof
Interior Spaces
- 2,660 Sq Ft Home
- 1-Story Property
- Open Floorplan
- Screened Porch
Kitchen
- Eat-In Kitchen
- Double Oven
- Electric Cooktop
- Microwave
- Dishwasher
- Kitchen Island
Flooring
- Carpet
- Tile
Bedrooms and Bathrooms
- 4 Bedrooms
- 3 Full Bathrooms
- Bathtub With Separate Shower Stall
Laundry
- Laundry in unit
- Washer and Electric Dryer Hookup
Schools
- Yulee Elementary And Middle School
- Yulee High School
Utilities
- Central Heating and Cooling System
- Electric Water Heater
Listing and Financial Details
- Assessor Parcel Number 132N27072400070000
Community Details
Overview
- Amelia Walk Subdivision
Amenities
- Clubhouse
Recreation
- Tennis Courts
- Community Playground
Map
Home Values in the Area
Average Home Value in this Area
Tax History
| Year | Tax Paid | Tax Assessment Tax Assessment Total Assessment is a certain percentage of the fair market value that is determined by local assessors to be the total taxable value of land and additions on the property. | Land | Improvement |
|---|---|---|---|---|
| 2024 | $10,038 | $424,647 | $75,000 | $349,647 |
| 2023 | $10,038 | $407,657 | $75,000 | $332,657 |
| 2022 | $4,451 | $65,000 | $65,000 | $0 |
| 2021 | $4,067 | $40,000 | $40,000 | $0 |
Property History
| Date | Event | Price | List to Sale | Price per Sq Ft |
|---|---|---|---|---|
| 11/23/2025 11/23/25 | For Sale | $530,000 | -- | $199 / Sq Ft |
Purchase History
| Date | Type | Sale Price | Title Company |
|---|---|---|---|
| Warranty Deed | $530,000 | Homeward Title 2, Llc | |
| Special Warranty Deed | $401,000 | New Title Company Name | |
| Special Warranty Deed | $401,000 | New Title Company Name |
Mortgage History
| Date | Status | Loan Amount | Loan Type |
|---|---|---|---|
| Previous Owner | $401,000 | VA |
Source: realMLS (Northeast Florida Multiple Listing Service)
MLS Number: 2119171
APN: 13-2N-27-0724-0007-0000
- 85253 River Birch Ct
- 85541 Stonehurst Pkwy
- 85225 Sagamore Ct
- 85241 Sagamore Ct
- 85189 Fall River Pkwy
- 85246 Northfield Ct
- 85431 Apple Canyon Ct
- 84577 Greylock Ct
- 84714 Fall River Pkwy
- 95274 Catalina Dr
- 85593 Fall River Pkwy
- 85558 Fall River Pkwy
- 85325 Champlain Dr
- 85031 Williston Ct
- 95464 Karen Walk
- 85507 Fall River Pkwy
- 85401 Fall River Pkwy
- 85030 Majestic Walk Blvd
- 85212 Champlain Dr
- 95152 Cypress Trail
- 95109 Cypress Trail
- 95105 Timberlake Dr
- 81080 Leeside Ct
- 82934 Thompson Ln
- 95181 Amelia National Pkwy
- 95337 Katherine St
- 94634 Duck Lake Dr
- 95353 Katherine St
- 95036 Terri's Way
- 95425 Katherine St
- 96509 Stillpoint Way
- 96301 Broadmoore Rd
- 32330 Sunny Parke Dr
- 96203 Ridgewood Cir
- 96120 Stoney Creek Pkwy
- 96097 Stoney Creek Pkwy
- 96050 Waters Ct
- 94267 Woodbrier Cir
- 94003 Woodbrier Cir
