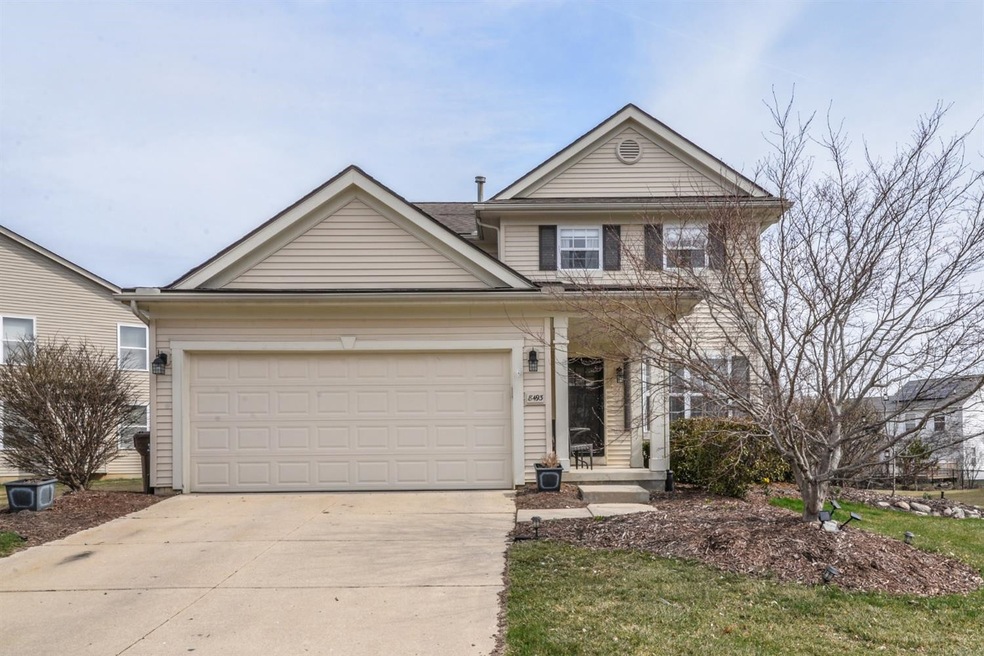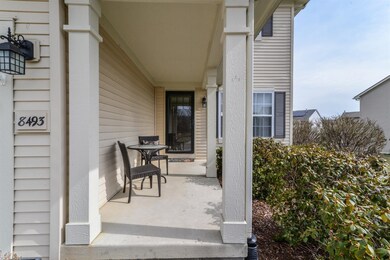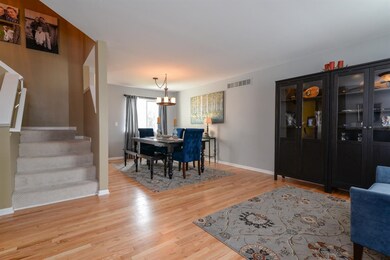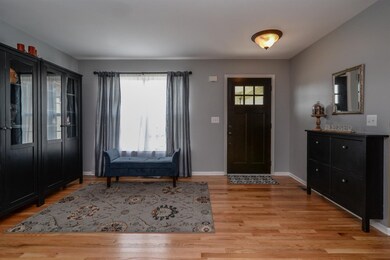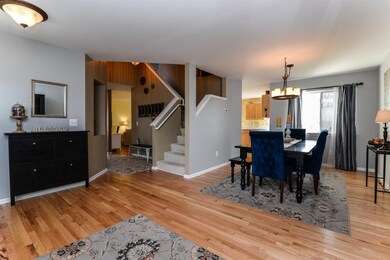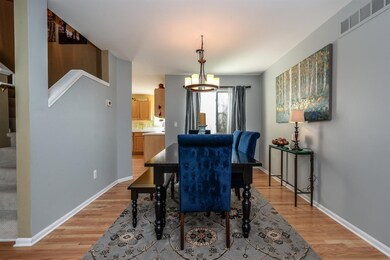
8493 Preston Ct Unit 216 Ypsilanti, MI 48198
Estimated Value: $360,471 - $370,000
Highlights
- Colonial Architecture
- Wood Flooring
- Breakfast Area or Nook
- Recreation Room
- No HOA
- Porch
About This Home
As of May 2019Warm and inviting this charming Brookside home has upgrades galore - from a brand new roof (2019), newly refinished hardwood floors(2019) throughout the entry level, and new AC. Enjoy the beautiful 2-story foyer as you step inside, notice the gleaming hardwood floors. Enjoy the big game or Netflix binging in the Family Rm as you relax by the cozy gas fireplace. Upstairs enjoy three nicely sized bedrooms including the Master Suite, great walk in closet, and 2 full baths.Downstairs enjoy a large unfinished full basement great for offie space, crafting, play room and more.Outside enjoy warm Summer nights spent on the paver patio off of the kitchen.Very close to 275, M-14,96, Ann Arbor, St Joseph Hospital, EMU, and more., Primary Bath, Rec Room: Partially Finished, Rec Room: Finished
Last Agent to Sell the Property
The Charles Reinhart Company License #6501382026 Listed on: 04/12/2019

Home Details
Home Type
- Single Family
Est. Annual Taxes
- $2,829
Year Built
- Built in 2002
Lot Details
- 10,542 Sq Ft Lot
- Lot Dimensions are 88 x 134
- Sprinkler System
- Property is zoned R4, R4
Parking
- 2 Car Attached Garage
- Garage Door Opener
Home Design
- Colonial Architecture
- Brick Exterior Construction
- Vinyl Siding
Interior Spaces
- 1,800 Sq Ft Home
- 2-Story Property
- Ceiling Fan
- Gas Log Fireplace
- Window Treatments
- Living Room
- Dining Area
- Recreation Room
- Basement Fills Entire Space Under The House
- Home Security System
Kitchen
- Breakfast Area or Nook
- Eat-In Kitchen
- Oven
- Range
- Microwave
- Dishwasher
Flooring
- Wood
- Carpet
Bedrooms and Bathrooms
- 3 Bedrooms
Laundry
- Laundry on upper level
- Dryer
- Washer
Outdoor Features
- Patio
- Porch
Utilities
- Forced Air Heating and Cooling System
- Heating System Uses Natural Gas
- Water Softener is Owned
- Satellite Dish
Community Details
- No Home Owners Association
Ownership History
Purchase Details
Home Financials for this Owner
Home Financials are based on the most recent Mortgage that was taken out on this home.Purchase Details
Home Financials for this Owner
Home Financials are based on the most recent Mortgage that was taken out on this home.Purchase Details
Home Financials for this Owner
Home Financials are based on the most recent Mortgage that was taken out on this home.Purchase Details
Similar Homes in Ypsilanti, MI
Home Values in the Area
Average Home Value in this Area
Purchase History
| Date | Buyer | Sale Price | Title Company |
|---|---|---|---|
| Lafavers Daniel | $255,000 | None Available | |
| Stempien Michael | $132,000 | None Available | |
| Kramer Joseph R | $204,000 | American Title Co Livingston | |
| Brocato Joseph J | -- | -- |
Mortgage History
| Date | Status | Borrower | Loan Amount |
|---|---|---|---|
| Open | Lafavers Daniel | $224,000 | |
| Closed | Lafavers Daniel | $229,500 | |
| Previous Owner | Stampine Donna E | $8,955 | |
| Previous Owner | Stempien Michael | $105,600 | |
| Previous Owner | Kramer Joseph R | $151,200 | |
| Previous Owner | Kramer Joseph R | $165,000 | |
| Previous Owner | Kramer Joseph R | $163,200 |
Property History
| Date | Event | Price | Change | Sq Ft Price |
|---|---|---|---|---|
| 05/17/2019 05/17/19 | Sold | $255,000 | 0.0% | $142 / Sq Ft |
| 05/10/2019 05/10/19 | Pending | -- | -- | -- |
| 04/12/2019 04/12/19 | For Sale | $255,000 | -- | $142 / Sq Ft |
Tax History Compared to Growth
Tax History
| Year | Tax Paid | Tax Assessment Tax Assessment Total Assessment is a certain percentage of the fair market value that is determined by local assessors to be the total taxable value of land and additions on the property. | Land | Improvement |
|---|---|---|---|---|
| 2024 | $3,955 | $158,100 | $0 | $0 |
| 2023 | $4,582 | $140,000 | $0 | $0 |
| 2022 | $5,838 | $122,900 | $0 | $0 |
| 2021 | $5,677 | $120,500 | $0 | $0 |
| 2020 | $5,615 | $117,400 | $0 | $0 |
| 2019 | $3,155 | $98,500 | $98,500 | $0 |
| 2018 | $2,837 | $91,300 | $12,500 | $78,800 |
| 2017 | $2,698 | $89,700 | $0 | $0 |
| 2016 | $2,060 | $62,844 | $0 | $0 |
| 2015 | $2,541 | $62,657 | $0 | $0 |
| 2014 | $2,541 | $60,700 | $0 | $0 |
| 2013 | -- | $60,700 | $0 | $0 |
Agents Affiliated with this Home
-
Michelle Shulman

Seller's Agent in 2019
Michelle Shulman
The Charles Reinhart Company
(734) 730-4827
5 in this area
144 Total Sales
-
Carmen Knick

Buyer's Agent in 2019
Carmen Knick
The Charles Reinhart Company
(734) 417-7307
4 in this area
145 Total Sales
Map
Source: Southwestern Michigan Association of REALTORS®
MLS Number: 23109974
APN: 10-34-180-216
- 1924 Savannah Ln
- 1743 Savannah Ln
- 1702 Savannah Ln Unit 172
- 8351 Ardmoor Dr
- 8599 Buckingham Dr
- 9047 Arlington Dr
- 8584 Buckingham Dr
- 8374 Lakeview Dr Unit 56
- 8421 Lakeview Ct
- 8337 Lakeview Ct Unit 116
- 1701 Sheffield Dr
- 1991 Elizabeth Ln
- 1970 Elizabeth Ln
- 1703 Devon St
- 1370 Stamford Rd
- 1569 Sheffield Dr
- 1960 Frances Way
- 1978 Frances Way
- 1915 Frances Way
- 0 E Clark Rd Unit 24037173
- 8493 Preston Ct Unit 216
- 8487 Preston Ct Unit 217
- 8500 Preston Ct Unit 215
- 0 Preston Ct
- 8481 Preston Ct
- 1743 Bridgewater Dr
- 1745 Bridgewater Dr
- 1739 Bridgewater Dr
- 8496 Preston Ct
- 1747 Bridgewater Dr Unit 355
- 8488 Preston Ct
- 8479 Preston Ct
- 8498 Preston Ct
- 8482 Preston Ct
- 1759 Bridgewater Dr Unit 356
- 8476 Preston Ct
- 001 Stamford Rd
- 000 Stamford Rd
- 8520 Preston Ct Unit 232
- 8474 Preston Ct
