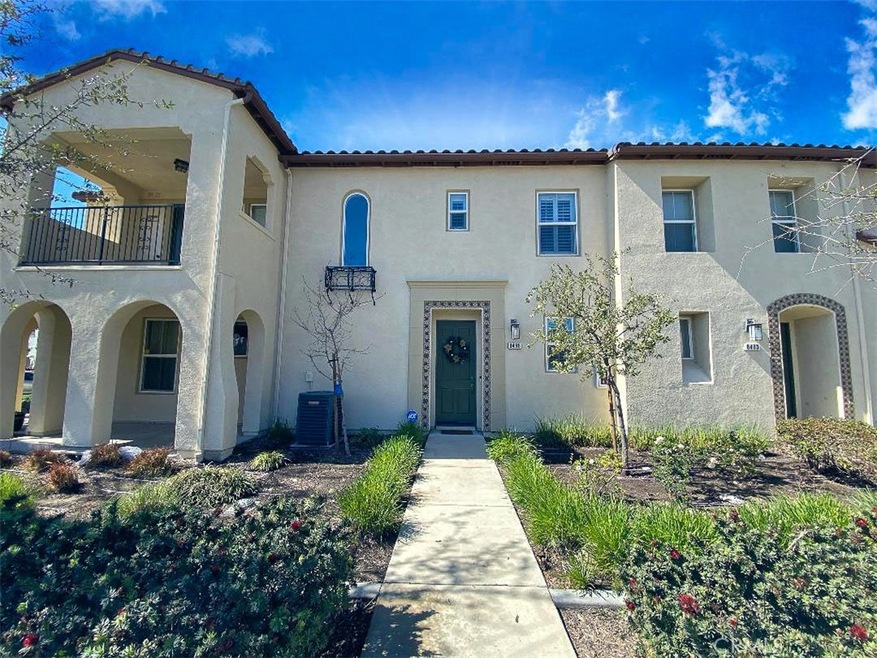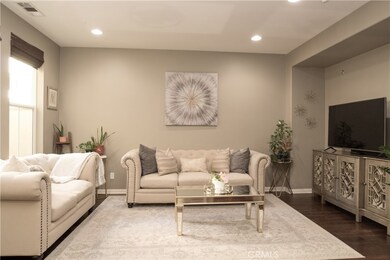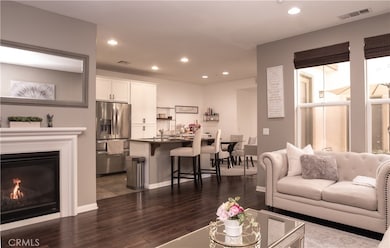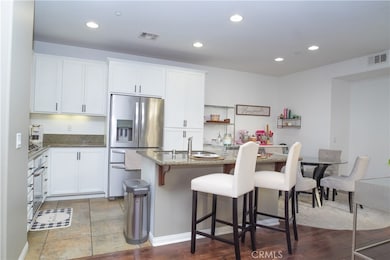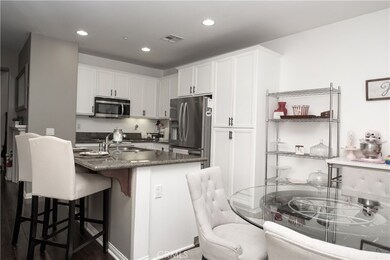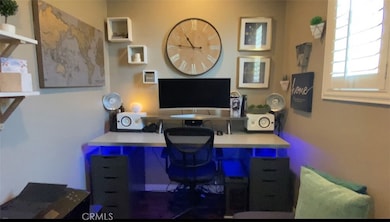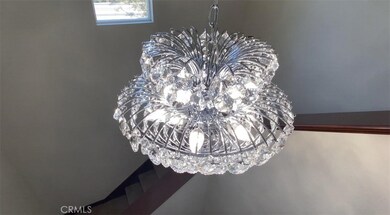
8495 E Preserve Loop Chino, CA 91708
The Preserve NeighborhoodHighlights
- Lap Pool
- Open Floorplan
- Wood Flooring
- Cal Aero Preserve Academy Rated A-
- Clubhouse
- 5-minute walk to Hidden Hollow Park
About This Home
As of April 2021**Back on the market, Buyer could not perform. Their loss is your gain!!!**
This beautiful cozy home is located in the heart of the highly sought after Preserve at Chino community. It boasts 3 bedrooms and 2 1/2 bathrooms with a loft upstairs and an office downstairs. The sizable family room opens up into the kitchen and dining room which makes a great entertainers home. Wood flooring in the living room and tile in the kitchen. The kitchen boasts plenty of cabinets and beautiful granite countertops and island. There are ceiling fans in every room and a beautiful chandelier hanging from the vaulted ceiling that brings life and beautiful light into the home. The master bedroom is fit for a king and queen with lots of natural lighting and the master bath has its own separate bath and stand up shower. The laundry room is located conveniently upstairs and the washer and dryer do come with this home. Recessed lighting is found throughout the home. You are located only a short walking distance to the award winning K-8 Cal Aero Academy School and the club house as well. Plenty of parks are located nearby as well. There is plenty of street parking for visitors along with your 2 car garage which comes with a huge storage rack. **Buyers to pay for one time Community Enhancement Fee of 1/4 of 1% of purchase price. ***
Last Agent to Sell the Property
Jose Fraga
Plaza Real Estate License #02066182 Listed on: 03/04/2021
Property Details
Home Type
- Condominium
Est. Annual Taxes
- $8,644
Year Built
- Built in 2008
HOA Fees
- $379 Monthly HOA Fees
Parking
- 2 Car Attached Garage
- Parking Available
Home Design
- Turnkey
- Concrete Perimeter Foundation
Interior Spaces
- 1,852 Sq Ft Home
- Open Floorplan
- Ceiling Fan
- Recessed Lighting
- Gas Fireplace
- Double Pane Windows
- Shutters
- Family Room with Fireplace
- Family Room Off Kitchen
- Living Room
- Home Office
- Loft
- Bonus Room
- Storage
- Neighborhood Views
- Alarm System
Kitchen
- Open to Family Room
- Eat-In Kitchen
- Gas Oven
- Gas Range
- Microwave
- Dishwasher
- Kitchen Island
- Granite Countertops
Flooring
- Wood
- Carpet
- Tile
Bedrooms and Bathrooms
- 3 Bedrooms
- All Upper Level Bedrooms
- Walk-In Closet
- Granite Bathroom Countertops
- Makeup or Vanity Space
- Dual Vanity Sinks in Primary Bathroom
- Private Water Closet
- Soaking Tub
- Bathtub with Shower
- Separate Shower
- Linen Closet In Bathroom
- Closet In Bathroom
Laundry
- Laundry Room
- Laundry on upper level
- Dryer
- Washer
Pool
- Lap Pool
- In Ground Pool
- Exercise
- In Ground Spa
Outdoor Features
- Concrete Porch or Patio
- Exterior Lighting
Utilities
- Central Heating and Cooling System
- Gas Water Heater
Additional Features
- Two or More Common Walls
- Suburban Location
Listing and Financial Details
- Tax Lot 3
- Tax Tract Number 17616
- Assessor Parcel Number 1055332520000
Community Details
Overview
- 99 Units
- Tetherwind Association, Phone Number (800) 428-5588
- First Service Residential Association, Phone Number (800) 428-5588
- Property is near a preserve or public land
Amenities
- Outdoor Cooking Area
- Community Fire Pit
- Community Barbecue Grill
- Picnic Area
- Clubhouse
- Banquet Facilities
- Billiard Room
- Meeting Room
- Card Room
- Recreation Room
Recreation
- Tennis Courts
- Community Playground
- Community Pool
- Community Spa
- Park
- Dog Park
Security
- Carbon Monoxide Detectors
- Fire and Smoke Detector
- Fire Sprinkler System
Ownership History
Purchase Details
Home Financials for this Owner
Home Financials are based on the most recent Mortgage that was taken out on this home.Purchase Details
Home Financials for this Owner
Home Financials are based on the most recent Mortgage that was taken out on this home.Purchase Details
Home Financials for this Owner
Home Financials are based on the most recent Mortgage that was taken out on this home.Similar Homes in the area
Home Values in the Area
Average Home Value in this Area
Purchase History
| Date | Type | Sale Price | Title Company |
|---|---|---|---|
| Grant Deed | $525,000 | Corinthian Title Company | |
| Grant Deed | $429,000 | First American Title Company | |
| Grant Deed | $356,000 | Chicago Title Company |
Mortgage History
| Date | Status | Loan Amount | Loan Type |
|---|---|---|---|
| Open | $489,250 | New Conventional | |
| Previous Owner | $443,197 | VA | |
| Previous Owner | $441,195 | VA | |
| Previous Owner | $438,223 | VA | |
| Previous Owner | $333,833 | FHA | |
| Previous Owner | $349,261 | FHA |
Property History
| Date | Event | Price | Change | Sq Ft Price |
|---|---|---|---|---|
| 07/09/2025 07/09/25 | For Sale | $645,000 | +22.9% | $348 / Sq Ft |
| 04/21/2021 04/21/21 | Sold | $525,000 | +5.0% | $283 / Sq Ft |
| 03/31/2021 03/31/21 | Pending | -- | -- | -- |
| 03/04/2021 03/04/21 | For Sale | $500,000 | +16.6% | $270 / Sq Ft |
| 06/25/2018 06/25/18 | Sold | $429,000 | 0.0% | $232 / Sq Ft |
| 05/21/2018 05/21/18 | Pending | -- | -- | -- |
| 04/30/2018 04/30/18 | For Sale | $429,000 | -- | $232 / Sq Ft |
Tax History Compared to Growth
Tax History
| Year | Tax Paid | Tax Assessment Tax Assessment Total Assessment is a certain percentage of the fair market value that is determined by local assessors to be the total taxable value of land and additions on the property. | Land | Improvement |
|---|---|---|---|---|
| 2025 | $8,644 | $568,278 | $198,897 | $369,381 |
| 2024 | $8,644 | $557,135 | $194,997 | $362,138 |
| 2023 | $8,475 | $546,211 | $191,174 | $355,037 |
| 2022 | $8,438 | $535,500 | $187,425 | $348,075 |
| 2021 | $7,502 | $450,956 | $157,677 | $293,279 |
| 2020 | $7,437 | $446,332 | $156,060 | $290,272 |
| 2019 | $7,350 | $437,580 | $153,000 | $284,580 |
| 2018 | $6,951 | $402,481 | $135,813 | $266,668 |
| 2017 | $6,871 | $394,589 | $133,150 | $261,439 |
| 2016 | $6,416 | $370,700 | $130,200 | $240,500 |
| 2015 | $6,211 | $353,000 | $124,000 | $229,000 |
| 2014 | $6,210 | $353,000 | $124,000 | $229,000 |
Agents Affiliated with this Home
-
Alex Oddo
A
Seller's Agent in 2025
Alex Oddo
SIMPLE REAL ESTATE GROUP
(951) 757-5187
90 Total Sales
-
Jessica Eubanks

Seller Co-Listing Agent in 2025
Jessica Eubanks
SIMPLE REAL ESTATE GROUP
(909) 292-7426
102 Total Sales
-
J
Seller's Agent in 2021
Jose Fraga
Plaza Real Estate
-
Oscar Tortola

Buyer's Agent in 2021
Oscar Tortola
Oscar Tortola Group Real Estate Services
(951) 733-2040
2 in this area
426 Total Sales
-
J
Seller's Agent in 2018
John Occhino
KELLER WILLIAMS VICTOR VALLEY
-
Brian Edwards

Buyer's Agent in 2018
Brian Edwards
PAK HOME REALTY
(626) 536-8942
65 Total Sales
Map
Source: California Regional Multiple Listing Service (CRMLS)
MLS Number: TR21046068
APN: 1055-332-52
- 8506 Forest Park St
- 8414 Forest Park St
- 8441 Explorer St
- 8408 Spirit St
- 8595 Founders Grove St
- 16017 E Preserve Loop
- 16016 Cochise Ct
- 16005 Cochise Ct
- 16013 Cochise Ct
- 16004 Alamo Ct
- 15941 Bravery Ave
- 16030 Cochise Ct
- 15993 Alamo Ct
- 16001 Alamo Ct
- 16538 Globetrotter Ave
- 16035 Cochise Ct
- 15999 Alamo Ct
- 16007 Alamo Ct
- 8652 Founders Grove St
- 16009 Alamo Ct
