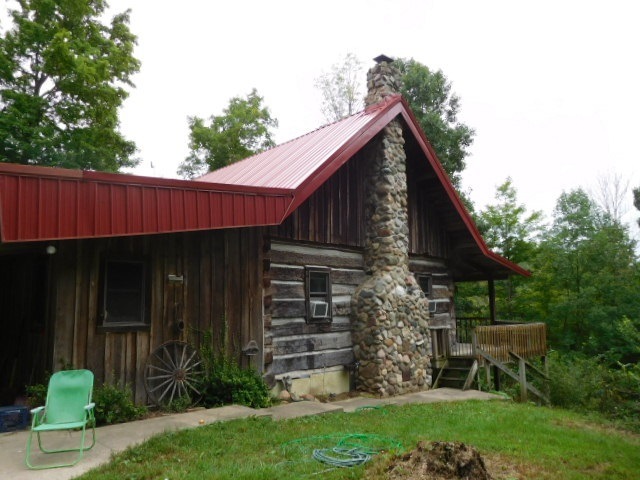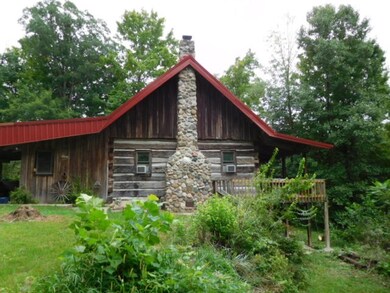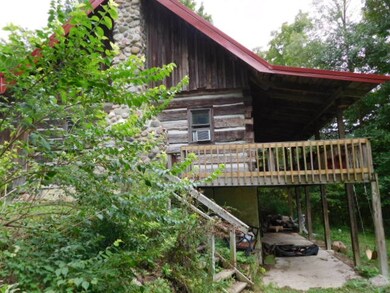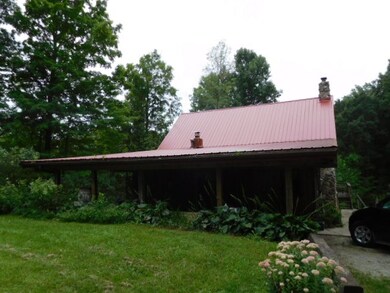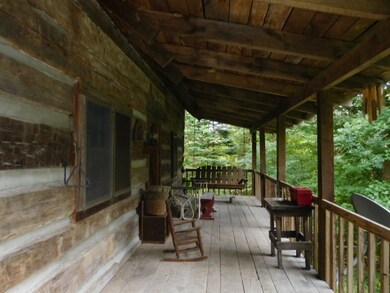Estimated Value: $208,000 - $223,569
4
Beds
1.5
Baths
1,680
Sq Ft
$128/Sq Ft
Est. Value
Highlights
- 34.7 Acre Lot
- Heavily Wooded Lot
- Covered Patio or Porch
- Manchester Elementary School Rated 9+
- Vaulted Ceiling
- Eat-In Kitchen
About This Home
As of October 2016Unique Log cabin home. 1.5 stories with a full walk out basement. Large plank flooring, open wood beams. Stone fireplace in living room with staircase up to loft area that can be den, open bedroom, kids play area or anything. 1.5 bath with the half bath located between to two main floor bedrooms. Basement is partially finished with 2 bedrooms and open area for kids to play, man cave or what ever. Currently only heated with a wood burning furnace. View of the river off your back deck and car port to the front.
Home Details
Home Type
- Single Family
Est. Annual Taxes
- $197
Year Built
- Built in 1985
Lot Details
- 34.7 Acre Lot
- Irregular Lot
- Lot Has A Rolling Slope
- Heavily Wooded Lot
Parking
- 1 Car Garage
- Carport
Home Design
- Poured Concrete
- Log Siding
Interior Spaces
- 1.5-Story Property
- Vaulted Ceiling
- Ceiling Fan
- Living Room with Fireplace
Kitchen
- Eat-In Kitchen
- Electric Oven or Range
Bedrooms and Bathrooms
- 4 Bedrooms
- Bathtub with Shower
Laundry
- Laundry on main level
- Washer and Electric Dryer Hookup
Partially Finished Basement
- Walk-Out Basement
- Basement Fills Entire Space Under The House
- 2 Bedrooms in Basement
Outdoor Features
- Covered Deck
- Covered Patio or Porch
Utilities
- Central Air
- Heating System Uses Wood
- Private Company Owned Well
- Well
- Septic System
Listing and Financial Details
- Assessor Parcel Number 85-06-19-400-008.000-012
Ownership History
Date
Name
Owned For
Owner Type
Purchase Details
Closed on
Nov 8, 2021
Sold by
Figert Zachary T and Figert Mirannda K
Bought by
Lamontagne Wayne J
Current Estimated Value
Home Financials for this Owner
Home Financials are based on the most recent Mortgage that was taken out on this home.
Original Mortgage
$155,000
Outstanding Balance
$143,218
Interest Rate
2.99%
Mortgage Type
New Conventional
Purchase Details
Closed on
Nov 5, 2021
Sold by
Figert Zachary T and Figert Mirannda K
Bought by
Lamontagne Jeffrey T and Lamontagne Lynnette
Home Financials for this Owner
Home Financials are based on the most recent Mortgage that was taken out on this home.
Original Mortgage
$155,000
Outstanding Balance
$143,218
Interest Rate
2.99%
Mortgage Type
New Conventional
Purchase Details
Listed on
Sep 17, 2016
Closed on
Sep 19, 2016
Sold by
Watson James M and Watson Ruthalice
Bought by
Figert Zachary T and Figert Mirannda K
List Price
$210,000
Sold Price
$185,000
Premium/Discount to List
-$25,000
-11.9%
Home Financials for this Owner
Home Financials are based on the most recent Mortgage that was taken out on this home.
Original Mortgage
$223,000
Interest Rate
3.43%
Mortgage Type
Commercial
Create a Home Valuation Report for This Property
The Home Valuation Report is an in-depth analysis detailing your home's value as well as a comparison with similar homes in the area
Home Values in the Area
Average Home Value in this Area
Purchase History
| Date | Buyer | Sale Price | Title Company |
|---|---|---|---|
| Lamontagne Wayne J | -- | None Available | |
| Lamontagne Jeffrey T | -- | None Available | |
| Figert Zachary T | -- | None Available |
Source: Public Records
Mortgage History
| Date | Status | Borrower | Loan Amount |
|---|---|---|---|
| Open | Lamontagne Wayne J | $155,000 | |
| Closed | Lamontagne Jeffrey T | $172,250 | |
| Previous Owner | Figert Zachary T | $223,000 |
Source: Public Records
Property History
| Date | Event | Price | Change | Sq Ft Price |
|---|---|---|---|---|
| 10/12/2016 10/12/16 | Sold | $185,000 | -22.9% | $110 / Sq Ft |
| 09/19/2016 09/19/16 | Sold | $239,900 | +14.2% | $107 / Sq Ft |
| 09/19/2016 09/19/16 | Pending | -- | -- | -- |
| 09/17/2016 09/17/16 | For Sale | $210,000 | -16.0% | $125 / Sq Ft |
| 09/02/2016 09/02/16 | Pending | -- | -- | -- |
| 07/26/2016 07/26/16 | For Sale | $249,900 | -- | $112 / Sq Ft |
Source: Indiana Regional MLS
Tax History Compared to Growth
Tax History
| Year | Tax Paid | Tax Assessment Tax Assessment Total Assessment is a certain percentage of the fair market value that is determined by local assessors to be the total taxable value of land and additions on the property. | Land | Improvement |
|---|---|---|---|---|
| 2024 | $1,821 | $146,700 | $23,000 | $123,700 |
| 2023 | $1,671 | $145,000 | $23,000 | $122,000 |
| 2022 | $1,586 | $135,300 | $23,000 | $112,300 |
| 2021 | $448 | $118,000 | $15,900 | $102,100 |
| 2020 | $395 | $108,400 | $15,800 | $92,600 |
| 2019 | $330 | $104,900 | $15,900 | $89,000 |
| 2018 | $301 | $101,600 | $15,900 | $85,700 |
| 2017 | $289 | $100,600 | $15,900 | $84,700 |
| 2016 | $220 | $100,800 | $15,500 | $85,300 |
| 2014 | $38 | $103,900 | $15,300 | $88,600 |
| 2013 | $43 | $102,900 | $15,300 | $87,600 |
Source: Public Records
Map
Source: Indiana Regional MLS
MLS Number: 201643533
APN: 85-06-19-400-013.000-012
Nearby Homes
- 8496 N State Road 15 Unit 20
- 8496 N State Road 15 Unit 14
- 8496 N State Road 15
- 8340 N State Road 15
- 0 N St Rd 15 Unit 21552538
- 0 N St Rd 15 Unit 201942537
- TBD 600 Rd W
- TBD 600 W 600 Rd W
- 8123 N State Road 15
- 8199 N State Road 15
- 7906 N State Road 15
- 600 W Allen St
- 8616 N State Road 15
- 7997 N 600 W
- 7949 N State Road 15
- 5363 W 900 N
- 8117 N 600 W
- 4880 W 800 N
- 8305 N 600 W
- 7877 N State Road 15
