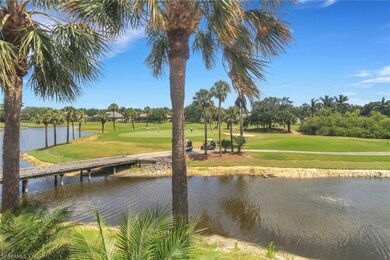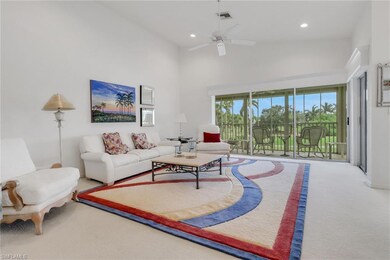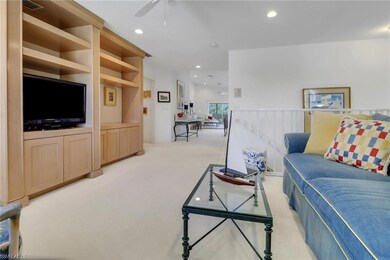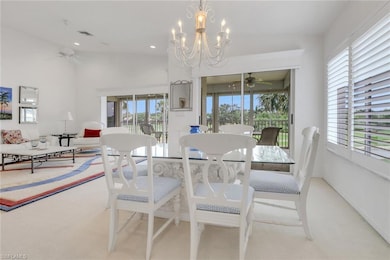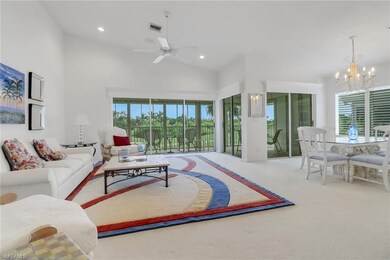
8496 Southbridge Dr Unit 3 Fort Myers, FL 33967
The Vines NeighborhoodEstimated payment $3,194/month
Highlights
- Golf Course Community
- Lake View
- Private Membership Available
- Fort Myers High School Rated A
- Carriage House
- Clubhouse
About This Home
The view you have been waiting for! Famed golf course designer Gordon Lewis considers Estero one of his best designs, and you have a direct view of the 7th green & fairway. A social membership to the Estero Country Club is required and golf membership is optional. This condo has been meticulously maintained and loved by the original owners. The open floor plan paired with volume ceilings gives this 2nd floor unit a bright and airy feeling. The AC was recently replaced for peace of mind. The garage includes space for your own golf cart, making it easy to embrace the country club lifestyle. The Estero Country Club provides an inviting social scene with endless opportunities to connect, play, and relax in a vibrant community where neighbors become lifelong friends. Join in the vibrant lifestyle with pickleball, tennis, bocce, a top-tier fitness center, and an award-winning clubhouse featuring fine dining and entertainment. Located in the heart of Estero giving you close proximity to shopping, dining, world famous beaches, RSW airport and so much more. Make this house your home!
Property Details
Home Type
- Condominium
Est. Annual Taxes
- $1,437
Year Built
- Built in 1995
Lot Details
- Southeast Facing Home
HOA Fees
Parking
- 1 Car Attached Garage
- Deeded Parking
Property Views
- Lake
- Golf Course
- Woods
Home Design
- Carriage House
- Concrete Block With Brick
- Shingle Roof
- Stucco
Interior Spaces
- 1,805 Sq Ft Home
- 2-Story Property
- Furnished
- Furnished or left unfurnished upon request
- Vaulted Ceiling
- Shutters
- Single Hung Windows
- Breakfast Room
- Den
- Screened Porch
Kitchen
- Self-Cleaning Oven
- Microwave
- Dishwasher
- Disposal
Flooring
- Carpet
- Tile
Bedrooms and Bathrooms
- 2 Bedrooms
- Split Bedroom Floorplan
- Walk-In Closet
- 2 Full Bathrooms
- Dual Sinks
- Bathtub With Separate Shower Stall
Laundry
- Laundry Room
- Dryer
- Washer
Utilities
- Central Heating and Cooling System
- Underground Utilities
- High Speed Internet
- Cable TV Available
Listing and Financial Details
- Assessor Parcel Number 21-46-25-E2-07012.0030
Community Details
Overview
- $15,000 Membership Fee
- $150 Secondary HOA Transfer Fee
- 4 Units
- Private Membership Available
- Low-Rise Condominium
- Southwind Condos
- The Vines Community
Amenities
- Restaurant
- Clubhouse
- Business Center
- Community Library
Recreation
- Golf Course Community
- Tennis Courts
- Bocce Ball Court
- Exercise Course
- Community Pool
- Putting Green
Pet Policy
- Pets up to 30 lbs
- Call for details about the types of pets allowed
- 1 Pet Allowed
Map
Home Values in the Area
Average Home Value in this Area
Tax History
| Year | Tax Paid | Tax Assessment Tax Assessment Total Assessment is a certain percentage of the fair market value that is determined by local assessors to be the total taxable value of land and additions on the property. | Land | Improvement |
|---|---|---|---|---|
| 2024 | $1,437 | $129,064 | -- | -- |
| 2023 | $1,400 | $125,305 | $0 | $0 |
| 2022 | $1,574 | $121,655 | $0 | $0 |
| 2021 | $1,515 | $209,982 | $0 | $209,982 |
| 2020 | $1,520 | $116,481 | $0 | $0 |
| 2019 | $1,480 | $113,862 | $0 | $0 |
| 2018 | $1,491 | $111,739 | $0 | $0 |
| 2017 | $1,481 | $109,441 | $0 | $0 |
| 2016 | $1,463 | $175,839 | $0 | $175,839 |
| 2015 | $1,481 | $158,800 | $0 | $158,800 |
Property History
| Date | Event | Price | Change | Sq Ft Price |
|---|---|---|---|---|
| 05/22/2025 05/22/25 | Price Changed | $355,000 | -5.8% | $197 / Sq Ft |
| 04/27/2025 04/27/25 | For Sale | $377,000 | -- | $209 / Sq Ft |
Purchase History
| Date | Type | Sale Price | Title Company |
|---|---|---|---|
| Warranty Deed | $199,700 | -- |
Mortgage History
| Date | Status | Loan Amount | Loan Type |
|---|---|---|---|
| Open | $115,000 | Adjustable Rate Mortgage/ARM | |
| Closed | $124,000 | Unknown | |
| Closed | $140,000 | No Value Available |
Similar Homes in Fort Myers, FL
Source: Naples Area Board of REALTORS®
MLS Number: 225041988
APN: 21-46-25-E2-07012.0030
- 8496 Southbridge Dr Unit 3
- 8471 Southbridge Dr Unit 2
- 8461 Southbridge Dr Unit 4
- 8451 Southbridge Dr Unit 3
- 8535 Fairway Bend Dr
- 8524 Fairway Bend Dr
- 8512 Fairway Bend Dr
- 8401 Southbridge Dr Unit 2
- 19460 La Serena Dr
- 19535 Vintage Trace Cir
- 8221 Grand Palm Dr Unit 1
- 19765 Vintage Trace Cir
- 8201 Grand Palm Dr Unit 4
- 8371 Grand Palm Dr Unit 4
- 19471 Playa Bonita Ct
- 19415 La Serena Dr
- 8188 Matanzas Rd

