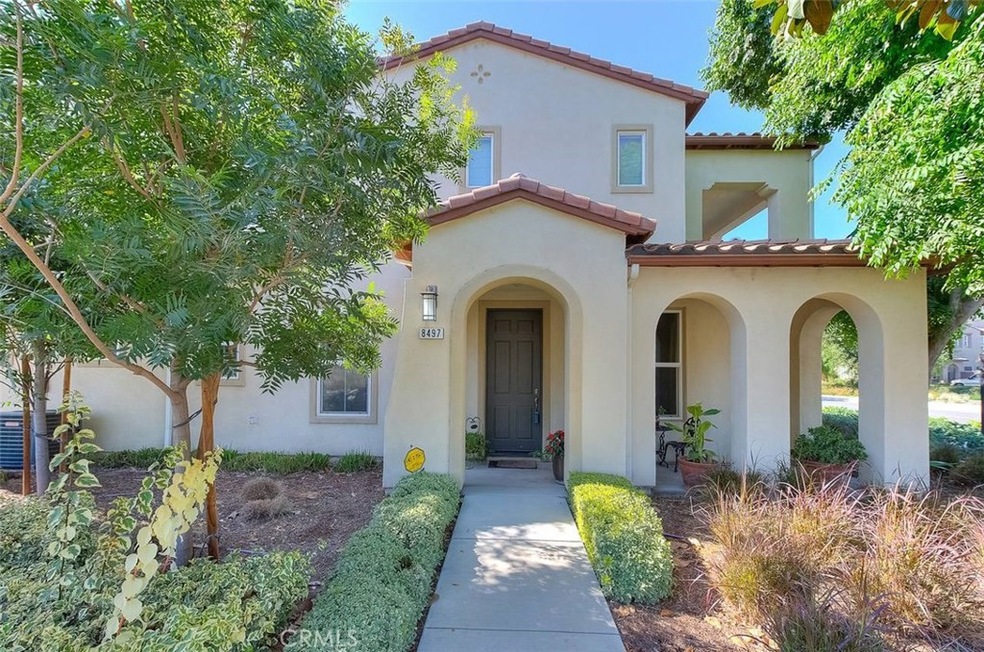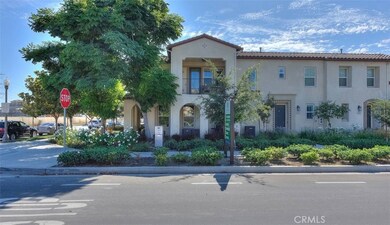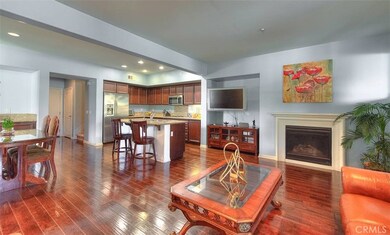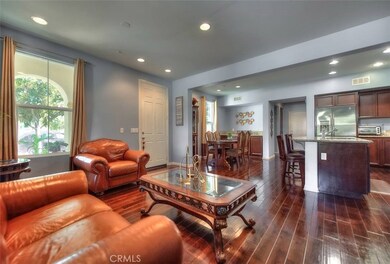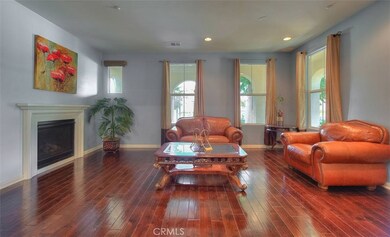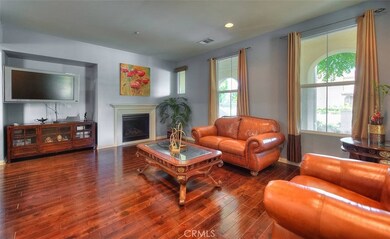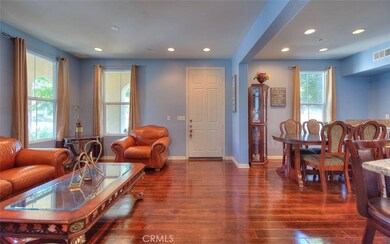
8497 E Preserve Loop Chino, CA 91708
The Preserve NeighborhoodHighlights
- Fitness Center
- In Ground Pool
- Open Floorplan
- Cal Aero Preserve Academy Rated A-
- Primary Bedroom Suite
- 5-minute walk to Hidden Hollow Park
About This Home
As of July 2020Fabulous floor-plan!! Located in the Preserve Community, this property boasts 3 bedrooms and has a great end of street location. The location affords convenient additional guest parking & provides greater privacy without having a neighbor being on both sides.“Great Room” design as you enter. The living room enjoys a cozy fireplace and the kitchen and dining area are all one large open space. Kitchen is wonderful with rich dark wood cabinetry & granite counters. Loads of counter space to work and plentiful cabinetry storage. Over-sized center island provides great work space and bar top dining. The dining area has additional built in cabinetry which is excellent for extra storage or “buffet style” dining when serving guests. Wood flooring downstairs and neutral carpeting upstairs. Master suite is fantastic, over-sized with a private balcony! The balcony is spacious and creates the perfect outdoor retreat to enjoy some quiet time and outside relaxation. Upstairs laundry room is another bonus of this floor plan. 2 car garage with direct access to the interior. Seller has sink, additional cabinetry with counter top and overhead storage in the garage for convenient additional food prep area. The Preserve community has fantastic amenities for the residents, multiple pool areas, clubhouse with gym, tennis court, neighborhood parks, walking trails, tot lot, areas for barbecue. Everything you need to enjoy the outdoors with family and friends.
Last Agent to Sell the Property
HELP-U-SELL PRESTIGE PROP'S License #00615225 Listed on: 06/08/2020
Last Buyer's Agent
Angela Hyman
John L. Scott Real Estate License #01970952
Property Details
Home Type
- Condominium
Est. Annual Taxes
- $7,361
Year Built
- Built in 2008
Lot Details
- 1 Common Wall
- Landscaped
- Lawn
HOA Fees
Parking
- 2 Car Direct Access Garage
- Parking Available
- Rear-Facing Garage
Home Design
- Traditional Architecture
- Turnkey
Interior Spaces
- 1,666 Sq Ft Home
- 2-Story Property
- Open Floorplan
- Built-In Features
- Recessed Lighting
- Living Room with Fireplace
- Storage
Kitchen
- Eat-In Kitchen
- Walk-In Pantry
- Microwave
- Dishwasher
- Kitchen Island
- Granite Countertops
- Disposal
Flooring
- Wood
- Carpet
Bedrooms and Bathrooms
- 3 Bedrooms
- All Upper Level Bedrooms
- Primary Bedroom Suite
- Bathtub with Shower
- Walk-in Shower
Laundry
- Laundry Room
- Laundry on upper level
Pool
- In Ground Pool
- In Ground Spa
Outdoor Features
- Exterior Lighting
- Rain Gutters
Utilities
- Central Heating and Cooling System
Listing and Financial Details
- Tax Lot 3
- Tax Tract Number 17616
- Assessor Parcel Number 1055332530000
Community Details
Overview
- 300 Units
- Tetherwind Neighborhood Asso. Association, Phone Number (800) 428-5588
- Preserve Master Maintenance Association, Phone Number (800) 428-5588
- First Service Residential HOA
Amenities
- Outdoor Cooking Area
- Community Barbecue Grill
- Picnic Area
- Clubhouse
Recreation
- Tennis Courts
- Community Playground
- Fitness Center
- Community Pool
- Community Spa
Ownership History
Purchase Details
Home Financials for this Owner
Home Financials are based on the most recent Mortgage that was taken out on this home.Purchase Details
Home Financials for this Owner
Home Financials are based on the most recent Mortgage that was taken out on this home.Purchase Details
Home Financials for this Owner
Home Financials are based on the most recent Mortgage that was taken out on this home.Purchase Details
Home Financials for this Owner
Home Financials are based on the most recent Mortgage that was taken out on this home.Similar Homes in the area
Home Values in the Area
Average Home Value in this Area
Purchase History
| Date | Type | Sale Price | Title Company |
|---|---|---|---|
| Grant Deed | $428,000 | Wfg National Title Company | |
| Grant Deed | $350,000 | Document Processing Solution | |
| Interfamily Deed Transfer | -- | Pacific Coast Title Company | |
| Grant Deed | $344,500 | Chicago Title Company |
Mortgage History
| Date | Status | Loan Amount | Loan Type |
|---|---|---|---|
| Open | $363,800 | New Conventional | |
| Previous Owner | $328,794 | FHA | |
| Previous Owner | $328,932 | FHA | |
| Previous Owner | $317,000 | New Conventional | |
| Previous Owner | $332,666 | FHA | |
| Previous Owner | $340,625 | FHA | |
| Previous Owner | $338,264 | FHA |
Property History
| Date | Event | Price | Change | Sq Ft Price |
|---|---|---|---|---|
| 05/04/2024 05/04/24 | Rented | $3,400 | 0.0% | -- |
| 05/01/2024 05/01/24 | Under Contract | -- | -- | -- |
| 03/26/2024 03/26/24 | For Rent | $3,400 | +3.0% | -- |
| 03/30/2023 03/30/23 | Rented | $3,300 | 0.0% | -- |
| 03/24/2023 03/24/23 | Price Changed | $3,300 | -5.7% | $2 / Sq Ft |
| 03/17/2023 03/17/23 | Price Changed | $3,499 | -2.8% | $2 / Sq Ft |
| 02/21/2023 02/21/23 | Price Changed | $3,600 | +2.9% | $2 / Sq Ft |
| 02/07/2023 02/07/23 | For Rent | $3,500 | 0.0% | -- |
| 07/21/2020 07/21/20 | Sold | $428,000 | -0.9% | $257 / Sq Ft |
| 06/15/2020 06/15/20 | Pending | -- | -- | -- |
| 06/08/2020 06/08/20 | For Sale | $432,000 | +23.4% | $259 / Sq Ft |
| 01/28/2015 01/28/15 | Sold | $350,000 | +2.3% | $210 / Sq Ft |
| 01/23/2015 01/23/15 | For Sale | $342,000 | 0.0% | $205 / Sq Ft |
| 12/22/2014 12/22/14 | For Sale | $342,000 | 0.0% | $205 / Sq Ft |
| 10/16/2014 10/16/14 | Pending | -- | -- | -- |
| 10/14/2014 10/14/14 | Pending | -- | -- | -- |
| 10/01/2014 10/01/14 | For Sale | $342,000 | -- | $205 / Sq Ft |
Tax History Compared to Growth
Tax History
| Year | Tax Paid | Tax Assessment Tax Assessment Total Assessment is a certain percentage of the fair market value that is determined by local assessors to be the total taxable value of land and additions on the property. | Land | Improvement |
|---|---|---|---|---|
| 2024 | $7,361 | $454,197 | $158,969 | $295,228 |
| 2023 | $7,222 | $445,291 | $155,852 | $289,439 |
| 2022 | $7,192 | $436,560 | $152,796 | $283,764 |
| 2021 | $7,098 | $428,000 | $149,800 | $278,200 |
| 2020 | $6,683 | $384,629 | $115,389 | $269,240 |
| 2019 | $6,609 | $377,087 | $113,126 | $263,961 |
| 2018 | $6,516 | $369,693 | $110,908 | $258,785 |
| 2017 | $6,443 | $362,444 | $108,733 | $253,711 |
| 2016 | $6,178 | $355,337 | $106,601 | $248,736 |
| 2015 | $6,061 | $346,000 | $121,000 | $225,000 |
| 2014 | $5,986 | $346,000 | $121,000 | $225,000 |
Agents Affiliated with this Home
-
Daniel Fraijo

Seller's Agent in 2024
Daniel Fraijo
CENTURY 21 KING
(626) 665-3082
17 Total Sales
-
Angela Hyman
A
Seller's Agent in 2023
Angela Hyman
John L. Scott Real Estate
(310) 714-6093
12 Total Sales
-
Patrick Wood

Seller's Agent in 2020
Patrick Wood
HELP-U-SELL PRESTIGE PROP'S
(909) 518-9616
6 in this area
345 Total Sales
-

Seller's Agent in 2015
Carlos Raya
Redfin
(909) 802-3971
2 in this area
50 Total Sales
-
M
Buyer's Agent in 2015
MARVIN RINGLING
PLATINUM REALTY & MORTGAGE
Map
Source: California Regional Multiple Listing Service (CRMLS)
MLS Number: CV20110025
APN: 1055-332-53
- 8441 Explorer St
- 16001 E Preserve Loop
- 16017 E Preserve Loop
- 16016 Cochise Ct
- 16005 Cochise Ct
- 16013 Cochise Ct
- 16004 Alamo Ct
- 16030 Cochise Ct
- 16023 Cochise Ct
- 16035 Cochise Ct
- 16031 Cochise Ct
- 16001 Alamo Ct
- 15993 Alamo Ct
- 116041 Cochise Ct
- 16033 Cochise Ct
- 16007 Alamo Ct
- 15999 Alamo Ct
- 16009 Alamo Ct
- 16040 Alamo Ct
- 15941 Bravery Ave
