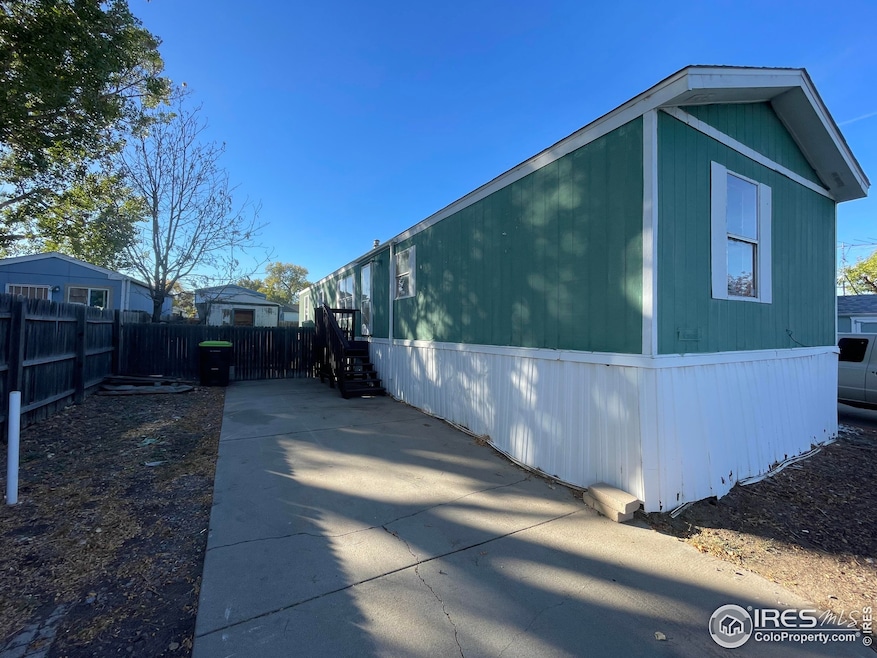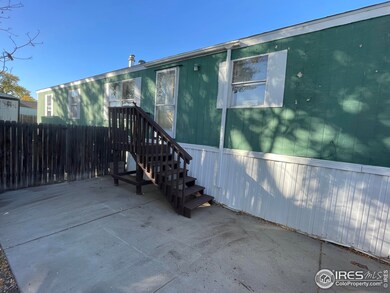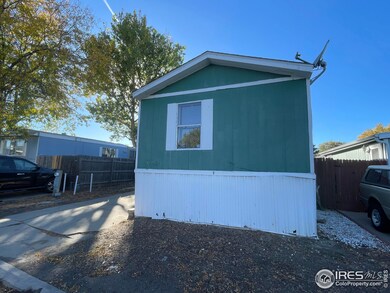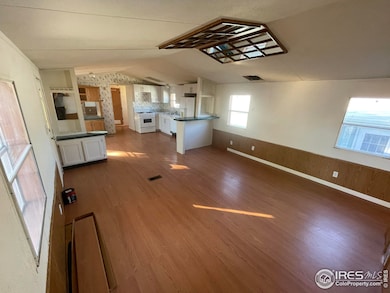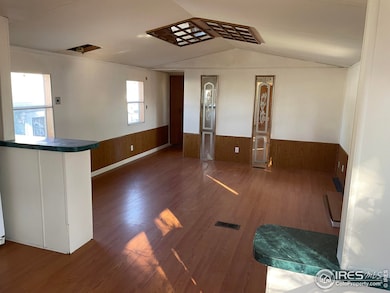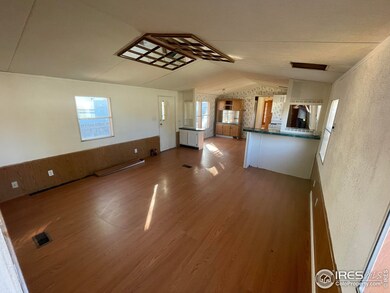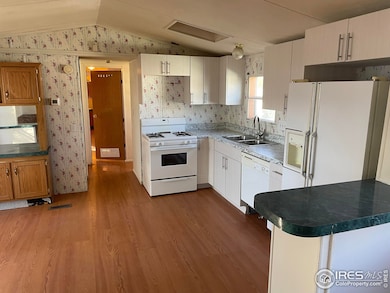
$150,000
- 4 Beds
- 2 Baths
- 1,512 Sq Ft
- 1500 W Thornton Pkwy
- Unit 11
- Denver, CO
Welcome to this spacious and updated 4-bedroom, 2-bathroom home located in Woodland Hills community! As you step inside, you’re greeted by an open-concept living space with luxury vinyl plank flooring that flows seamlessly throughout. The large living room is filled with natural light and connects effortlessly to the dining area and kitchen—perfect for entertaining or everyday living. The kitchen
Faith Young Keller Williams Advantage Realty LLC
