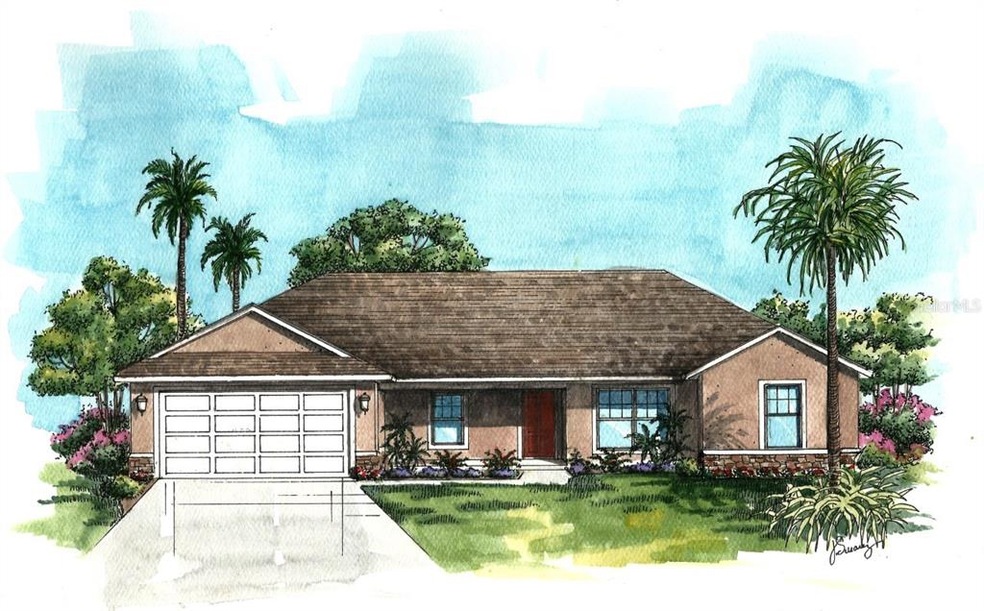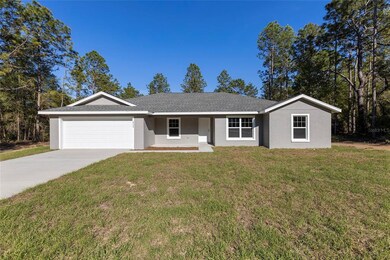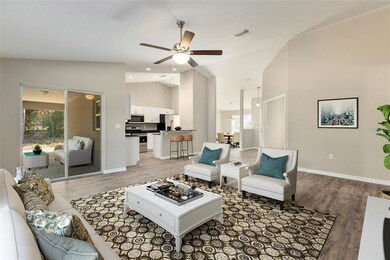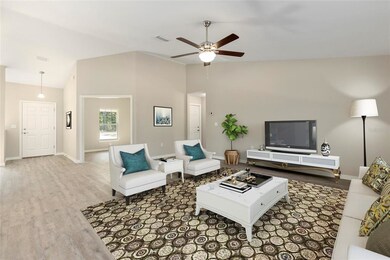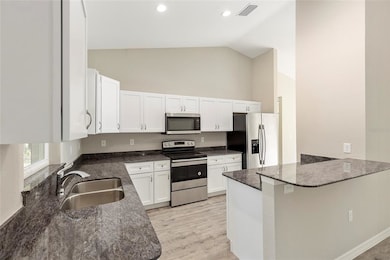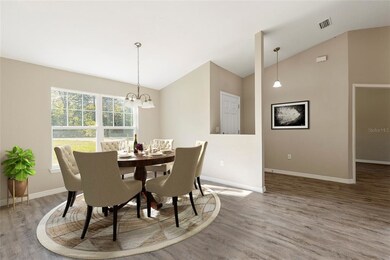
8497 SW 137th Ct Dunnellon, FL 34432
Rolling Hills NeighborhoodEstimated Value: $337,000 - $391,000
Highlights
- Under Construction
- Vaulted Ceiling
- Park or Greenbelt View
- Open Floorplan
- Ranch Style House
- Stone Countertops
About This Home
As of November 2021Wow! Plenty of space inside and out! Brand new Concrete Block Home situated on an acre of land in the very desirable Rolling Hills Subdivision. You will absolutely love this open, split floor plan featuring 3 bedrooms plus a den/office, cathedral ceilings, spacious living areas, covered front and back porches...the list goes on and on! Not to mention upgrades like Stainless Steel Appliances, Luxury Waterproof Vinyl flooring, and Luxury Laminate Countertops! This home comes with a 10 year structural warranty! Don't miss out. Pictures included in this listing are from another model and do not reflect final finishings or color selections.
Last Agent to Sell the Property
ALDANA REALTY LLC License #3277818 Listed on: 05/03/2021
Home Details
Home Type
- Single Family
Est. Annual Taxes
- $213
Year Built
- Built in 2021 | Under Construction
Lot Details
- 1.16 Acre Lot
- Lot Dimensions are 165x305
- West Facing Home
- Property is zoned R1
Parking
- 2 Car Attached Garage
- Garage Door Opener
- Open Parking
Home Design
- Ranch Style House
- Florida Architecture
- Slab Foundation
- Shingle Roof
- Concrete Siding
- Block Exterior
- Stucco
Interior Spaces
- 1,766 Sq Ft Home
- Open Floorplan
- Vaulted Ceiling
- Ceiling Fan
- Sliding Doors
- Family Room
- Formal Dining Room
- Den
- Park or Greenbelt Views
- Laundry Room
Kitchen
- Range
- Microwave
- Dishwasher
- Stone Countertops
- Solid Wood Cabinet
Flooring
- Carpet
- Tile
- Vinyl
Bedrooms and Bathrooms
- 3 Bedrooms
- Split Bedroom Floorplan
- Walk-In Closet
- 2 Full Bathrooms
Outdoor Features
- Covered patio or porch
Utilities
- Central Air
- Heat Pump System
- Thermostat
- Well
- Septic Tank
Community Details
- No Home Owners Association
- Built by Aldana
- Rolling Hills Subdivision, Alyson Floorplan
- Greenbelt
Listing and Financial Details
- Down Payment Assistance Available
- Visit Down Payment Resource Website
- Legal Lot and Block 4 / 39
- Assessor Parcel Number 3490-039-104
Ownership History
Purchase Details
Home Financials for this Owner
Home Financials are based on the most recent Mortgage that was taken out on this home.Purchase Details
Purchase Details
Purchase Details
Purchase Details
Purchase Details
Purchase Details
Home Financials for this Owner
Home Financials are based on the most recent Mortgage that was taken out on this home.Purchase Details
Similar Homes in Dunnellon, FL
Home Values in the Area
Average Home Value in this Area
Purchase History
| Date | Buyer | Sale Price | Title Company |
|---|---|---|---|
| Tedone Calvin L | $270,000 | Signature T&E Svcs Llc | |
| Hittner Fred | $14,500 | Sunstate Title Llc | |
| Real Holdings Group Llc | $7,000 | 1St Quality Title Llc | |
| Thomas Clarke Oraleatha | $4,000 | None Available | |
| Loughlin Cody P | $2,700 | Bridgetrust Title Group | |
| Branch Banking & Trust Company | -- | Attorney | |
| Mitchell Cheryll | $60,000 | Affiliated Title | |
| Desir Benedic | $6,800 | Stewart Title Of Pinellas |
Mortgage History
| Date | Status | Borrower | Loan Amount |
|---|---|---|---|
| Open | Tedone Calvin L | $20,000 | |
| Open | Tedone Calvin L | $180,000 | |
| Previous Owner | Mitchell Cheryll | $48,000 |
Property History
| Date | Event | Price | Change | Sq Ft Price |
|---|---|---|---|---|
| 11/12/2021 11/12/21 | Sold | $270,000 | +8.0% | $153 / Sq Ft |
| 05/20/2021 05/20/21 | Pending | -- | -- | -- |
| 05/13/2021 05/13/21 | For Sale | $249,900 | 0.0% | $142 / Sq Ft |
| 05/05/2021 05/05/21 | Pending | -- | -- | -- |
| 05/03/2021 05/03/21 | For Sale | $249,900 | -- | $142 / Sq Ft |
Tax History Compared to Growth
Tax History
| Year | Tax Paid | Tax Assessment Tax Assessment Total Assessment is a certain percentage of the fair market value that is determined by local assessors to be the total taxable value of land and additions on the property. | Land | Improvement |
|---|---|---|---|---|
| 2023 | $3,281 | $226,780 | $0 | $0 |
| 2022 | $3,193 | $220,175 | $29,696 | $190,479 |
| 2021 | $271 | $18,560 | $18,560 | $0 |
| 2020 | $213 | $11,716 | $11,716 | $0 |
| 2019 | $979 | $10,510 | $10,510 | $0 |
| 2018 | $917 | $9,000 | $9,000 | $0 |
| 2017 | $907 | $8,075 | $8,075 | $0 |
| 2016 | $901 | $4,730 | $0 | $0 |
| 2015 | $872 | $4,300 | $0 | $0 |
| 2014 | $885 | $5,300 | $0 | $0 |
Agents Affiliated with this Home
-
Eric Hadley

Seller's Agent in 2021
Eric Hadley
ALDANA REALTY LLC
(352) 342-0137
40 in this area
406 Total Sales
-
Aaron Zmek

Buyer's Agent in 2021
Aaron Zmek
RE/MAX
(407) 721-1327
2 in this area
121 Total Sales
Map
Source: Stellar MLS
MLS Number: OM619505
APN: 3490-039-104
- 0 SW 137th Ct Unit MFRO6306868
- 8459 SW 138th Terrace
- 8660 SW 137th Ct
- 13561 SW 85th Place
- 8258 SW 136th Terrace
- 8725 SW 136th Terrace
- 8311 SW 136th Terrace
- 8827 SW 137th Ct
- Tbd SW 104th St
- 13899 SW 89th St
- TBD LOT 112 SW 134th Ave
- 13274 SW 82nd Ln
- 13245 SW 85th Place
- 8055 SW 140th Ave
- 13524 SW 89th St
- 13780 SW 78th Place
- 13359 SW 80th St
- TBA SW 78 Place
- 13619 SW 78th Place
- 13101 SW 85th Place
- 8497 SW 137th Ct
- 8537 SW 137th Ct
- 0 SW 137th Ct Unit MFROM529761
- 0 SW 137th Ct Unit MFRD6131962
- 0 SW 137th Ct Unit OM523649
- 00 SW 137th Ct
- TBD SW 137th Ct
- 0 SW 137th Ct
- 8480 SW 137th Ct
- 0000 SW 85 Place
- 8473 SW 137th Ct
- 8490 SW 136th Terrace
- 8400 SW 137th Ct
- 13730 SW 85th Place
- 8599 SW 137th Ct
- TBD2 SW 136th Terrace
- 00 SW 136 Terrace
- TBD SW 136th Terrace
- 8493 SW 138th Terrace
- CORNER SW 85th Pl & Sw 137th Ct
