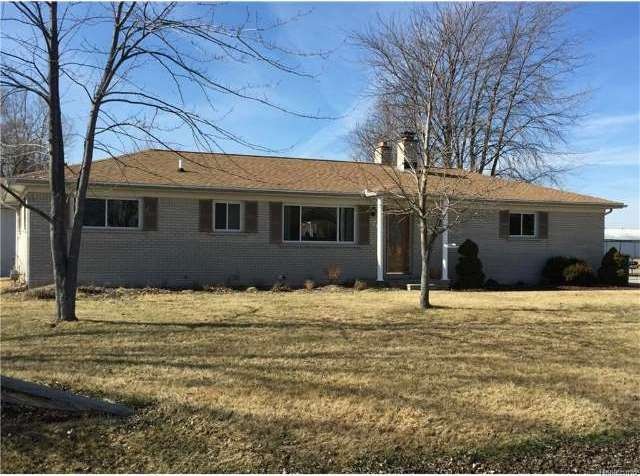
$194,900
- 3 Beds
- 1.5 Baths
- 1,212 Sq Ft
- 4971 Elm St
- Newport, MI
Cozy Cape Cod Home in Brest Bay Subdivision comes with 5 lots: 0776520500 lots 205-209. Additional 5 lots This home has 3 bdrms, 1 on the main level, 1.5 baths and has so much potential. Contents of home remains. Attached 1 car garage and a 2 car detached garage 32x26 featuring a mechanics workshop and an air compressor. Next to the detached garage is a 32x14 concrete pad perfect for a motor
Julie Gerweck-Dazel Gerweck Real Estate in Monroe
