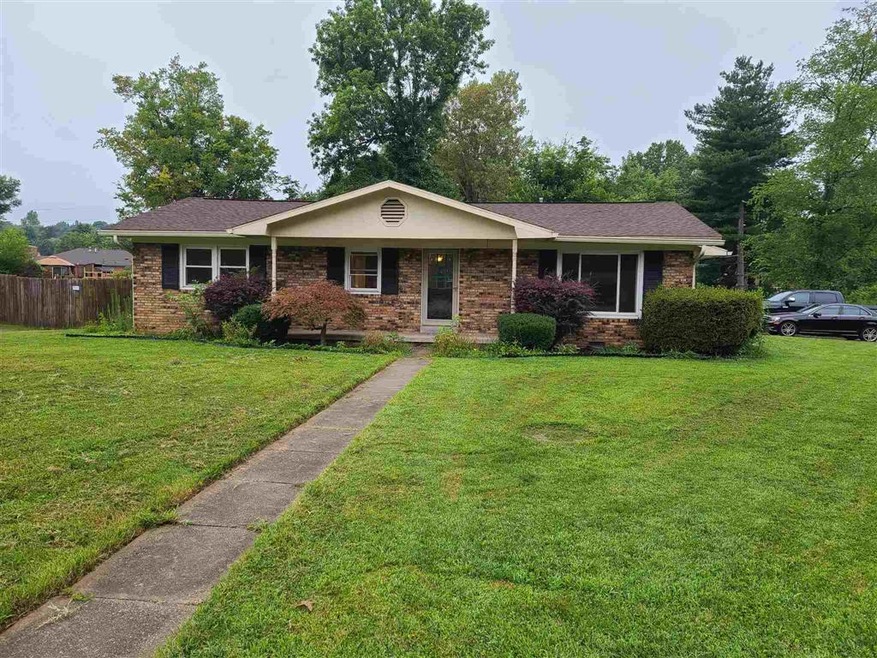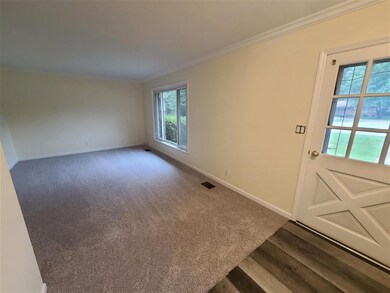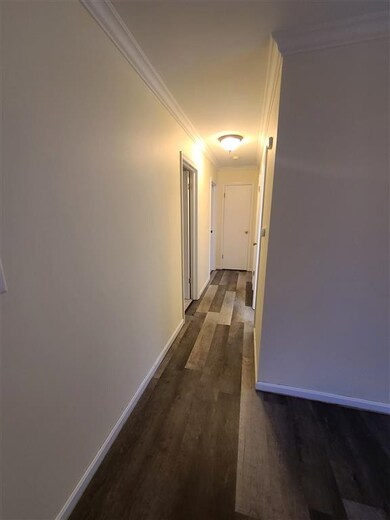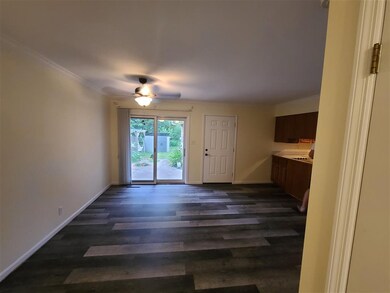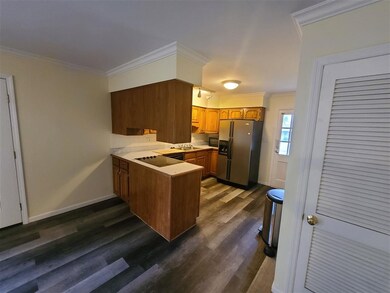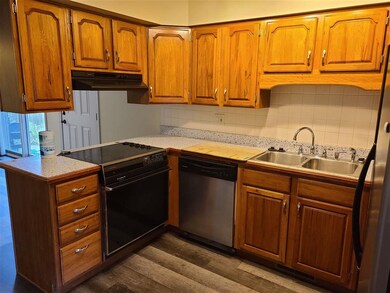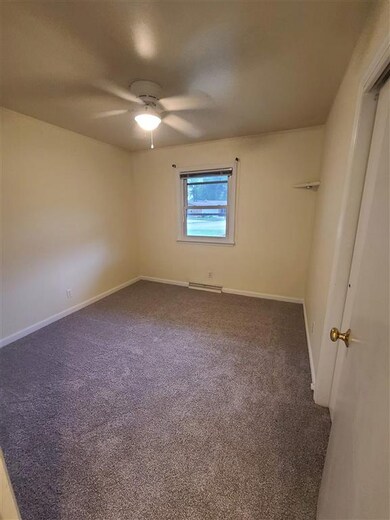
8499 Sycamore Dr Newburgh, IN 47630
Highlights
- Ranch Style House
- Corner Lot
- 2 Car Attached Garage
- Sharon Elementary School Rated A
- Cul-De-Sac
- Tile Flooring
About This Home
As of October 2020Charming 3 bed, 2 bath brick ranch with attached 2 car garage on double lot at end of cul de sac. Home has fresh paint and new flooring, HVAC (2-3 years old per seller). Great floor plan and feels larger than the actual square footage! Immediate possession and Home warranty included. This home is a must see!!!
Co-Listed By
Lora Willis
F.C. TUCKER EMGE
Home Details
Home Type
- Single Family
Est. Annual Taxes
- $819
Year Built
- Built in 1971
Lot Details
- 0.36 Acre Lot
- Cul-De-Sac
- Corner Lot
Parking
- 2 Car Attached Garage
- Driveway
- Off-Street Parking
Home Design
- Ranch Style House
- Brick Exterior Construction
- Shingle Roof
Interior Spaces
- 1,274 Sq Ft Home
- Crawl Space
Flooring
- Carpet
- Laminate
- Tile
Bedrooms and Bathrooms
- 3 Bedrooms
- 2 Full Bathrooms
Location
- Suburban Location
Schools
- Sharon Elementary School
- Castle South Middle School
- Castle High School
Utilities
- Forced Air Heating and Cooling System
- Heating System Uses Gas
Listing and Financial Details
- Assessor Parcel Number 87-12-27-401-011.000-019
Ownership History
Purchase Details
Home Financials for this Owner
Home Financials are based on the most recent Mortgage that was taken out on this home.Purchase Details
Home Financials for this Owner
Home Financials are based on the most recent Mortgage that was taken out on this home.Purchase Details
Home Financials for this Owner
Home Financials are based on the most recent Mortgage that was taken out on this home.Purchase Details
Home Financials for this Owner
Home Financials are based on the most recent Mortgage that was taken out on this home.Purchase Details
Home Financials for this Owner
Home Financials are based on the most recent Mortgage that was taken out on this home.Map
Similar Homes in Newburgh, IN
Home Values in the Area
Average Home Value in this Area
Purchase History
| Date | Type | Sale Price | Title Company |
|---|---|---|---|
| Warranty Deed | -- | None Available | |
| Warranty Deed | -- | Attorney | |
| Warranty Deed | -- | Attorney | |
| Interfamily Deed Transfer | -- | None Available | |
| Warranty Deed | -- | None Available |
Mortgage History
| Date | Status | Loan Amount | Loan Type |
|---|---|---|---|
| Open | $158,000 | VA | |
| Previous Owner | $126,663 | FHA | |
| Previous Owner | $116,755 | New Conventional | |
| Previous Owner | $98,000 | New Conventional | |
| Previous Owner | $17,000 | Future Advance Clause Open End Mortgage | |
| Previous Owner | $100,000 | New Conventional |
Property History
| Date | Event | Price | Change | Sq Ft Price |
|---|---|---|---|---|
| 10/16/2020 10/16/20 | Sold | $158,000 | -4.2% | $124 / Sq Ft |
| 08/27/2020 08/27/20 | Pending | -- | -- | -- |
| 08/13/2020 08/13/20 | For Sale | $165,000 | +27.9% | $130 / Sq Ft |
| 11/10/2016 11/10/16 | Sold | $129,000 | -2.6% | $101 / Sq Ft |
| 10/04/2016 10/04/16 | Pending | -- | -- | -- |
| 09/19/2016 09/19/16 | For Sale | $132,500 | +7.8% | $104 / Sq Ft |
| 08/28/2014 08/28/14 | Sold | $122,900 | -1.6% | $96 / Sq Ft |
| 08/02/2014 08/02/14 | Pending | -- | -- | -- |
| 07/28/2014 07/28/14 | For Sale | $124,900 | -- | $98 / Sq Ft |
Tax History
| Year | Tax Paid | Tax Assessment Tax Assessment Total Assessment is a certain percentage of the fair market value that is determined by local assessors to be the total taxable value of land and additions on the property. | Land | Improvement |
|---|---|---|---|---|
| 2024 | $672 | $162,900 | $29,200 | $133,700 |
| 2023 | $619 | $159,000 | $29,200 | $129,800 |
| 2022 | $602 | $151,500 | $29,200 | $122,300 |
| 2021 | $508 | $137,700 | $33,000 | $104,700 |
| 2020 | $875 | $127,500 | $30,300 | $97,200 |
| 2019 | $873 | $122,300 | $29,500 | $92,800 |
| 2018 | $751 | $117,000 | $29,500 | $87,500 |
| 2017 | $736 | $116,000 | $29,500 | $86,500 |
| 2016 | $677 | $110,600 | $29,500 | $81,100 |
| 2014 | $609 | $111,100 | $29,700 | $81,400 |
| 2013 | $602 | $111,800 | $29,700 | $82,100 |
Source: Indiana Regional MLS
MLS Number: 202031769
APN: 87-12-27-401-011.000-019
- 4711 Stonegate Dr
- 8166 Outer Lincoln Ave
- 4977 Yorkridge Ct
- 4377 E Birch Dr
- 8160 Wyntree Villas Dr
- 4322 Hawthorne Dr
- 4444 Indiana 261
- 0 Willow Pond Rd
- 4288 Windhill Ln
- 4100 Triple Crown Dr
- 7944 Owens Dr
- 8634 Briarose Ct
- 8205 Wyngate Cir
- 4077 Frame Rd
- 5312 Ellington Ct
- 5222 Kenwood Dr
- 5318 Claiborn Ct
- 9147 Halston Cir
- 4455 Maryjoetta Dr
- 5512 Abbe Wood Dr
