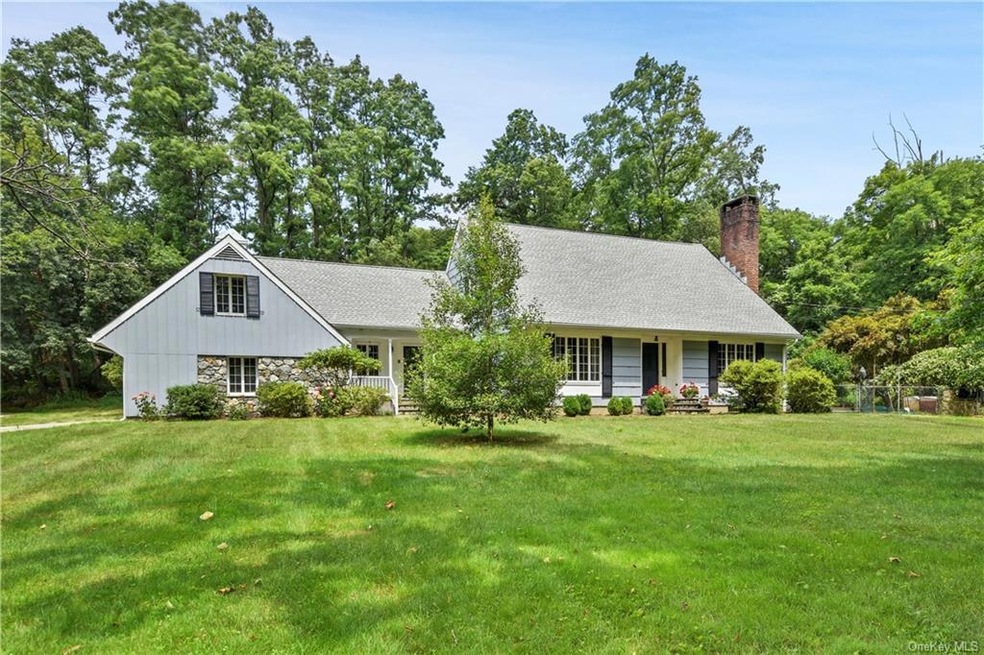
84D Furnace Dock Rd Croton On Hudson, NY 10520
Chimney Corners NeighborhoodEstimated Value: $666,938 - $919,000
Highlights
- 1.27 Acre Lot
- Property is near public transit
- Main Floor Primary Bedroom
- Frank G. Lindsey Elementary School Rated A-
- Wood Flooring
- 1 Fireplace
About This Home
As of January 2020Spectacular Residence on Lovely Country Cul-de-Sac. Welcome to this gorgeous custom built home offering hardwood floors throughout, beautiful wood doors and trim, and spacious rooms. The first floor includes a grand living room with wood burning fireplace, rows of windows, and French doors to a screened in porch. The eat in kitchen is light and bright with plenty of cabinet and counter space conveniently located next to the laundry room. A few steps up you will find a wonderful recreation room/studio space! A formal dining space and a 1st floor Master Suite with gorgeous full bath completes the 1st floor. On the 2nd floor you will find four spacious bedrooms and two full baths, all rooms offer plenty of closet space and natural light. Sited perfectly on the property offering you supreme privacy and level grounds perfect for gardening and outside hosting. Care and quality radiates from this special home! One of a kind!
Last Agent to Sell the Property
Brokerage Phone: 914-271-5500 License #30KE0771996 Listed on: 07/16/2019

Home Details
Home Type
- Single Family
Est. Annual Taxes
- $18,365
Year Built
- Built in 1958
Lot Details
- 1.27 Acre Lot
- Cul-De-Sac
- Level Lot
Parking
- 2 Car Attached Garage
Home Design
- Frame Construction
- Wood Siding
Interior Spaces
- 2,826 Sq Ft Home
- 1 Fireplace
- Entrance Foyer
- Formal Dining Room
- Wood Flooring
- Unfinished Basement
Kitchen
- Eat-In Kitchen
- Oven
- Dishwasher
Bedrooms and Bathrooms
- 5 Bedrooms
- Primary Bedroom on Main
- Powder Room
Laundry
- Dryer
- Washer
Schools
- Frank G Lindsey Elementary School
- Blue Mountain Middle School
- Hendrick Hudson High School
Utilities
- Central Air
- Hot Water Heating System
- Heating System Uses Oil
- Septic Tank
Additional Features
- Porch
- Property is near public transit
Community Details
- Park
Listing and Financial Details
- Assessor Parcel Number 2289-055-018-00002-000-0012
Ownership History
Purchase Details
Home Financials for this Owner
Home Financials are based on the most recent Mortgage that was taken out on this home.Similar Homes in the area
Home Values in the Area
Average Home Value in this Area
Purchase History
| Date | Buyer | Sale Price | Title Company |
|---|---|---|---|
| John Christopher | $650,000 | Record & Return Title Agency |
Mortgage History
| Date | Status | Borrower | Loan Amount |
|---|---|---|---|
| Open | John Christopher | $520,000 |
Property History
| Date | Event | Price | Change | Sq Ft Price |
|---|---|---|---|---|
| 01/06/2020 01/06/20 | Sold | $650,000 | -5.8% | $230 / Sq Ft |
| 10/04/2019 10/04/19 | Pending | -- | -- | -- |
| 07/16/2019 07/16/19 | For Sale | $689,900 | -- | $244 / Sq Ft |
Tax History Compared to Growth
Tax History
| Year | Tax Paid | Tax Assessment Tax Assessment Total Assessment is a certain percentage of the fair market value that is determined by local assessors to be the total taxable value of land and additions on the property. | Land | Improvement |
|---|---|---|---|---|
| 2024 | $3,116 | $9,945 | $775 | $9,170 |
| 2023 | $16,911 | $9,945 | $775 | $9,170 |
| 2022 | $16,880 | $9,945 | $775 | $9,170 |
| 2021 | $16,555 | $9,945 | $775 | $9,170 |
| 2020 | $19,418 | $11,950 | $775 | $11,175 |
| 2019 | $18,636 | $11,950 | $775 | $11,175 |
| 2018 | $18,354 | $11,950 | $775 | $11,175 |
| 2017 | $6,070 | $11,950 | $775 | $11,175 |
| 2016 | $18,173 | $11,950 | $775 | $11,175 |
| 2015 | -- | $11,950 | $775 | $11,175 |
| 2014 | -- | $11,950 | $775 | $11,175 |
| 2013 | -- | $11,950 | $775 | $11,175 |
Agents Affiliated with this Home
-
Nancy Kennedy

Seller's Agent in 2020
Nancy Kennedy
(914) 271-5500
1 in this area
344 Total Sales
-
Helena Macintyre

Buyer's Agent in 2020
Helena Macintyre
North Country Sothebys Int Rlt
(914) 557-6253
34 Total Sales
Map
Source: OneKey® MLS
MLS Number: KEY4991982
APN: 2289-055-018-00002-000-0012
- 15 Scenic Cir Unit H
- 7 Dove Ct Unit G
- 14 Scenic Dr Unit K
- 14 Scenic Dr Unit I
- 12 Scenic Dr Unit T
- 5 Dove Ct Unit J
- 8 Yorkshire Ct
- 13 Robin Ln
- 5 Spruce Ln
- 5A Warren Rd
- 35 Laurel Hill Rd
- 6 Prickly Pear Hill Rd
- 3 Prickly Pear Hill Rd
- 15 John Alexander Dr
- 4 Aida Ln
- 226 Mount Airy Rd W
- 29 Finney Farm Rd
- 1 Battery Place
- 251 Furnace Dock Rd
- 4 Teresa Ln
- 84D Furnace Dock Rd
- 84B Furnace Dock Rd
- 84A Furnace Dock Rd
- 84 Furnace Dock Rd
- 84C Furnace Dock Rd
- 95 Furnace Dock Rd
- 103 Furnace Dock Rd
- 93 Furnace Dock Rd
- 82 Furnace Dock Rd
- 105 Furnace Dock Rd
- 17-25 Dove Ct
- 97 Furnace Dock Rd
- 99 Furnace Dock Rd
- 2013 Albany Post Rd
- 165 Furnace Dock Rd
- 157 Furnace Dock Rd
- 9 Dove Ct Unit R
- 9 Dove Ct Unit O
- 9 Dove Ct Unit N
- 9 Dove Ct Unit G
