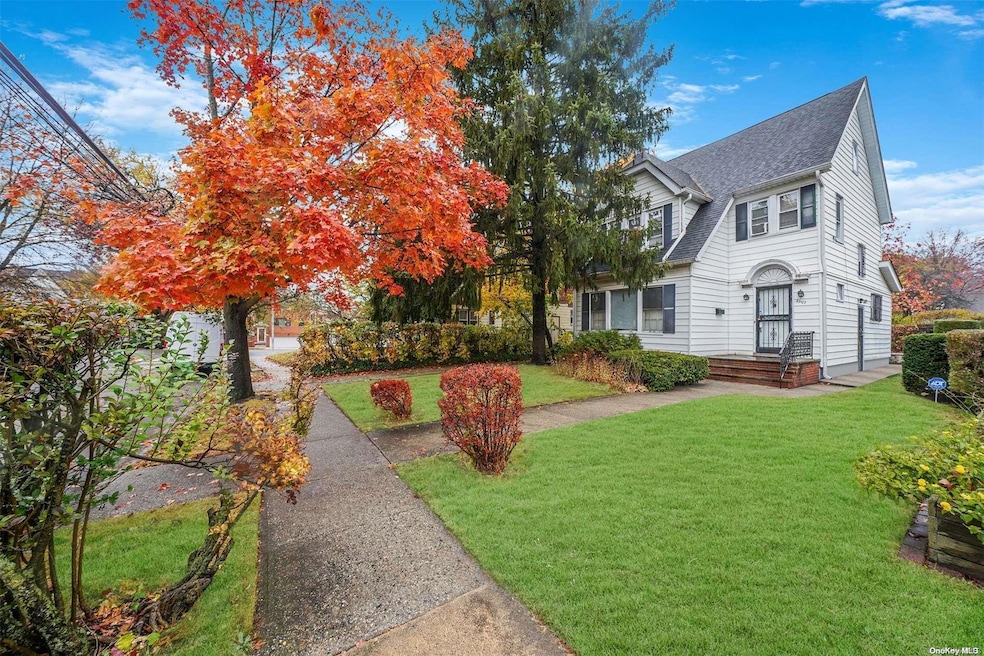
85-07 Aspen Place Jamaica, NY 11432
Jamaica Estates NeighborhoodHighlights
- The property is located in a historic district
- Panoramic View
- Property is near public transit
- George J. Ryan Middle School 216 Rated A
- Colonial Architecture
- Cathedral Ceiling
About This Home
As of January 2025Welcome to 85-07 Aspen Pl, a gem nestled in the heart of Jamaica Estates. This home offers 1,900 square feet of living space on a generous 5,000 square foot lot, perfect for enjoying both the front and back yards. As you step inside, you'll immediately feel the warmth and inviting atmosphere of the home. The foyer, with its 9-foot ceilings, creates a sense of spaciousness, while oversized windows flood the living space with natural light throughout the day. The expansive living room and formal dining room provide comfort and ample space for entertaining. The eat-in kitchen includes an additional room that can serve as a fourth bedroom or a home office. Beautiful original hardwood floors and large windows are featured throughout. Upstairs, you'll find three oversized bedrooms with plenty of closet space, accompanied by an updated full bathroom. The walk-up finished attic offers versatile space, ideal as an extra bedroom, kids' area, or office. The large basement, with an outside entrance and half bathroom, provides additional storage or functional space. The home boasts a roof approximately six years old, and the burner and boiler are about five years old. Located close to parks, transportation, and places of worship, this property is situated in the amazing Jamaica Estates neighborhood., Additional information: Interior Features:Lr/Dr,Separate Hotwater Heater:Y
Last Agent to Sell the Property
Compass Greater NY LLC Brokerage Phone: 917-232-5042 License #10401316933 Listed on: 11/22/2024

Home Details
Home Type
- Single Family
Est. Annual Taxes
- $8,200
Year Built
- Built in 1930 | Remodeled in 2002
Lot Details
- 5,000 Sq Ft Lot
- Lot Dimensions are 50x100
- Level Lot
Parking
- Detached Garage
Home Design
- Colonial Architecture
- Frame Construction
- Aluminum Siding
Interior Spaces
- 1,895 Sq Ft Home
- Cathedral Ceiling
- 1 Fireplace
- Double Pane Windows
- Entrance Foyer
- Formal Dining Room
- Wood Flooring
- Panoramic Views
- Attic Fan
- Security Gate
- Dryer
Kitchen
- Eat-In Kitchen
- Dishwasher
Bedrooms and Bathrooms
- 4 Bedrooms
- Main Floor Bedroom
Finished Basement
- Walk-Out Basement
- Partial Basement
Outdoor Features
- Porch
Location
- Property is near public transit
- The property is located in a historic district
Schools
- Ps 131 Abigail Adams Elementary School
- Is 238 Susan B Anthony Academy Middle School
- Cambria Heights Academy High School
Utilities
- Cooling System Mounted To A Wall/Window
- Hot Water Heating System
- Heating System Uses Natural Gas
- Electric Water Heater
Community Details
- Park
Listing and Financial Details
- Legal Lot and Block 250 / 17
- Assessor Parcel Number 00905-0026-E
Similar Homes in the area
Home Values in the Area
Average Home Value in this Area
Property History
| Date | Event | Price | Change | Sq Ft Price |
|---|---|---|---|---|
| 01/09/2025 01/09/25 | Sold | $995,000 | +2.1% | $525 / Sq Ft |
| 12/05/2024 12/05/24 | Off Market | $975,000 | -- | -- |
| 12/02/2024 12/02/24 | Pending | -- | -- | -- |
| 11/22/2024 11/22/24 | For Sale | $975,000 | +21.9% | $515 / Sq Ft |
| 11/20/2024 11/20/24 | Sold | $800,000 | -30.4% | -- |
| 09/26/2024 09/26/24 | Pending | -- | -- | -- |
| 08/12/2024 08/12/24 | For Sale | $1,150,000 | -- | -- |
Tax History Compared to Growth
Agents Affiliated with this Home
-
Ahmed Mohamed

Seller's Agent in 2025
Ahmed Mohamed
Compass Greater NY LLC
(917) 232-5042
2 in this area
13 Total Sales
-
Rafiul Prodhan

Buyer's Agent in 2025
Rafiul Prodhan
Legacy Estate Realty
(347) 246-1188
2 in this area
20 Total Sales
-
Zenya Cintron

Seller's Agent in 2024
Zenya Cintron
Keller Williams Realty Greater
(347) 612-2754
1 in this area
2 Total Sales
Map
Source: OneKey® MLS
MLS Number: L3592671
- 150-43 84th Avenue 150-43 84th Ave
- 84-29 Kendrick Place
- 83-14 Homelawn St
- 172-28 83rd Ave
- 8421 169th St
- 173-73 Croydon Rd
- 8511 169th St
- 84-50 169th St Unit 606
- 84-50 169th St Unit PR01
- 84-50 169th St Unit 610
- 84-50 169th St Unit 509
- 84-50 169th St Unit 608
- 84-50 169th St Unit 416
- 84-50 169th St Unit 410
- 85-38 Homelawn St
- 86-25 Ava Place
- 175-06 Devonshire Rd Unit 5L
- 175-06 Devonshire Rd Unit 4M
- 175-06 Devonshire Rd Unit 4C
- 170-40 Highland Ave Unit 208
