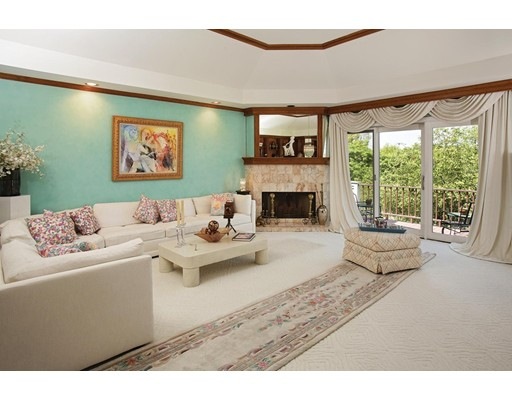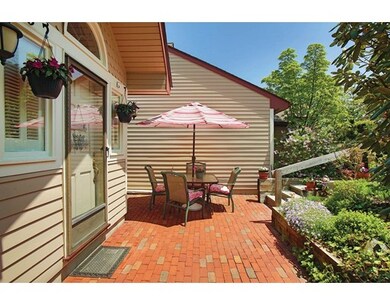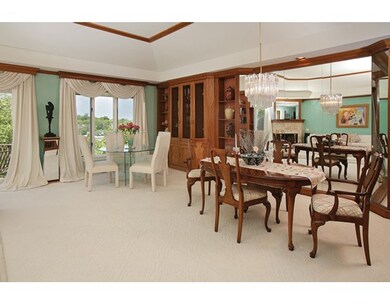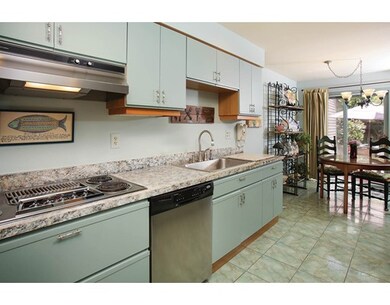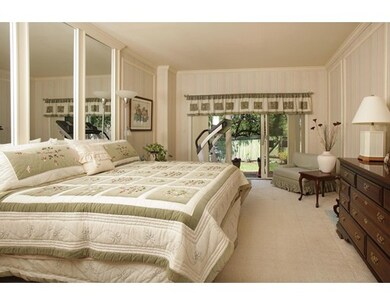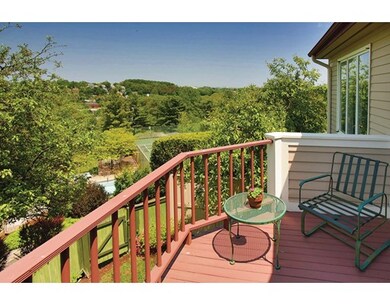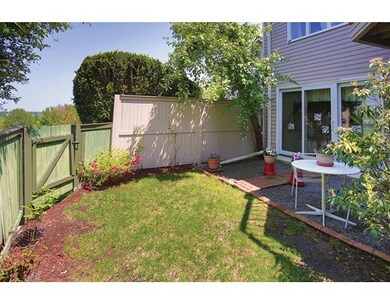
85 Algonquin Rd Unit 85 Chestnut Hill, MA 02467
Newton Corner NeighborhoodAbout This Home
As of October 2019A beautiful, open and bright townhouse at The Fairways with amazing golf course, pool and downtown views. This unit has three bedrooms, two and one half-bathrooms. There is a large living/dining room with soaring 10' 6" tray ceiling with a marble fireplace, crown moulding and built-ins, with sliders leading to a fabulous deck, perfect for entertaining. The spacious eat-in kitchen with a stainless steel refrigerator, dishwasher and built-in microwave, opens to a landscaped large private patio and outdoor dining area. Luxury master suite with walk-in closet, double vanities, soaking tub, and separate shower. Third Bedroom or den has a built-in bar, crown moulding, shelving and walk-in closet. Other amenities include: a large garage plus additional parking spot, central air, alarm system, pool, tennis, and near public transportation and BC.
Ownership History
Purchase Details
Home Financials for this Owner
Home Financials are based on the most recent Mortgage that was taken out on this home.Purchase Details
Home Financials for this Owner
Home Financials are based on the most recent Mortgage that was taken out on this home.Purchase Details
Home Financials for this Owner
Home Financials are based on the most recent Mortgage that was taken out on this home.Purchase Details
Similar Homes in Chestnut Hill, MA
Home Values in the Area
Average Home Value in this Area
Purchase History
| Date | Type | Sale Price | Title Company |
|---|---|---|---|
| Condominium Deed | $1,000,000 | -- | |
| Not Resolvable | $961,500 | -- | |
| Deed | -- | -- | |
| Deed | $335,000 | -- |
Mortgage History
| Date | Status | Loan Amount | Loan Type |
|---|---|---|---|
| Open | $250,000 | Balloon | |
| Open | $450,000 | New Conventional | |
| Previous Owner | $940,000 | Adjustable Rate Mortgage/ARM | |
| Previous Owner | $380,000 | Purchase Money Mortgage | |
| Previous Owner | $340,000 | No Value Available | |
| Previous Owner | $344,000 | No Value Available | |
| Previous Owner | $50,000 | No Value Available | |
| Previous Owner | $270,000 | No Value Available |
Property History
| Date | Event | Price | Change | Sq Ft Price |
|---|---|---|---|---|
| 10/23/2019 10/23/19 | Sold | $1,000,000 | -2.8% | $448 / Sq Ft |
| 09/02/2019 09/02/19 | Pending | -- | -- | -- |
| 08/22/2019 08/22/19 | Price Changed | $1,029,000 | -4.3% | $461 / Sq Ft |
| 06/27/2019 06/27/19 | Price Changed | $1,075,000 | -3.6% | $482 / Sq Ft |
| 06/11/2019 06/11/19 | Price Changed | $1,115,000 | -3.9% | $500 / Sq Ft |
| 06/06/2019 06/06/19 | Price Changed | $1,160,000 | -1.3% | $520 / Sq Ft |
| 05/17/2019 05/17/19 | For Sale | $1,175,000 | +22.2% | $527 / Sq Ft |
| 10/13/2016 10/13/16 | Sold | $961,500 | -3.8% | $431 / Sq Ft |
| 09/01/2016 09/01/16 | Pending | -- | -- | -- |
| 06/21/2016 06/21/16 | Price Changed | $999,000 | -15.0% | $448 / Sq Ft |
| 06/01/2016 06/01/16 | For Sale | $1,175,000 | -- | $527 / Sq Ft |
Tax History Compared to Growth
Tax History
| Year | Tax Paid | Tax Assessment Tax Assessment Total Assessment is a certain percentage of the fair market value that is determined by local assessors to be the total taxable value of land and additions on the property. | Land | Improvement |
|---|---|---|---|---|
| 2025 | $11,458 | $1,169,200 | $0 | $1,169,200 |
| 2024 | $11,079 | $1,135,100 | $0 | $1,135,100 |
| 2023 | $10,923 | $1,073,000 | $0 | $1,073,000 |
| 2022 | $11,288 | $1,073,000 | $0 | $1,073,000 |
| 2021 | $10,892 | $1,012,300 | $0 | $1,012,300 |
| 2020 | $10,568 | $1,012,300 | $0 | $1,012,300 |
| 2019 | $16,280 | $973,200 | $0 | $973,200 |
| 2018 | $10,187 | $941,500 | $0 | $941,500 |
| 2017 | $9,877 | $888,200 | $0 | $888,200 |
| 2016 | $9,447 | $830,100 | $0 | $830,100 |
| 2015 | $9,179 | $790,600 | $0 | $790,600 |
Agents Affiliated with this Home
-
Martha Bohlin
M
Seller's Agent in 2019
Martha Bohlin
Compass
2 Total Sales
-
Anna Bohlin
A
Seller Co-Listing Agent in 2019
Anna Bohlin
Compass
(603) 475-1115
9 Total Sales
-
Jonathan Slater

Buyer's Agent in 2019
Jonathan Slater
Keller Williams Realty
(617) 216-4000
2 in this area
54 Total Sales
-
Elaine Meise

Seller's Agent in 2016
Elaine Meise
Compass
(617) 699-1487
1 in this area
34 Total Sales
Map
Source: MLS Property Information Network (MLS PIN)
MLS Number: 72015009
APN: NEWT-000063-000001-000024J
- 136 Lake Shore Rd Unit 4
- 35 Commonwealth Ave Unit 404
- 35 Commonwealth Ave Unit 410
- 35 Commonwealth Ave Unit 407
- 9 Lake Shore Terrace Unit 9-4
- 29 Undine Rd
- 144 Kenrick St Unit 31
- 47 Lake Shore Ct Unit 2
- 61 Woodlawn Dr
- 12 Valley Spring Rd
- 82 Kenilworth St
- 21 Woodchester Dr
- 16 Overlook Park
- 254 Commonwealth Ave
- 40 S Crescent Circuit
- 97 Manet Rd
- 34 Hammond St
- 48 Nonantum St
- 36 Nonantum St
- 12 Mina Way
