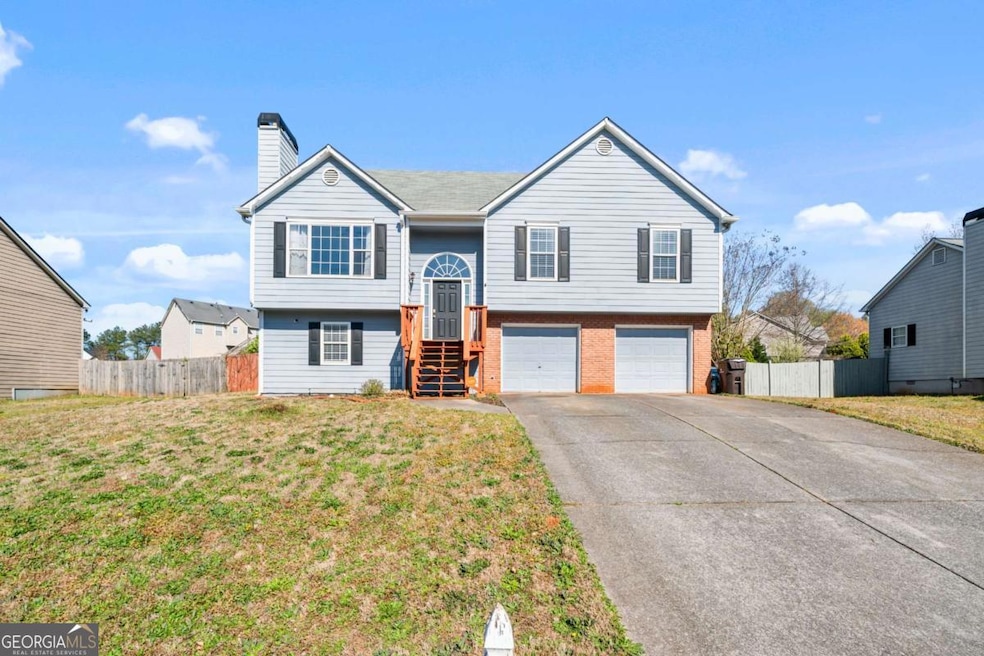Welcome to 85 Ann Circle SE in Cartersville Co a move-in ready split-foyer home nestled in an established neighborhood with no HOA and a spacious, private backyard. Thoughtfully updated and full of natural light, this 4-bedroom, 2-bathroom residence offers a warm and comfortable layout across 1,646 square feet of living space on a .23-acre lot. As you enter, youCOre greeted by soaring ceilings and an open-concept living area anchored by a cozy gas fireplace. The oversized front window pours in natural light, highlighting the tasteful wall color and modern finishes. Adjacent to the living space is a dedicated dining area that flows easily into the kitchen, where painted cabinetry, a gas range, and stainless steel appliances make the space both functional and inviting. Whether youCOre prepping meals or entertaining guests, this layout supports everyday living with ease. Down the hallway, the primary bedroom includes a tray ceiling and two large windows overlooking the backyard. The remaining upstairs bedrooms are spacious and well-lit, with plenty of closet space. Downstairs, youCOll find the fourth bedroom and a large bonus room, perfect for a second living area, office, or media space. ThereCOs also interior access to the two-car garage, offering both parking and storage. Out back, a stained deck overlooks a fenced yard with mature trees that provide extra privacy. ThereCOs even room for a garden, play area, or fire pit setup. Spring is the perfect time to enjoy everything this outdoor space offers. Located just minutes from downtown Cartersville, with easy access to I-75, this home puts you close to dining, shopping, and area schools. It's a rare opportunity to own a property in a quiet neighborhood without HOA restrictions. DonCOt miss your chance to see this one in personCoschedule your showing today!

