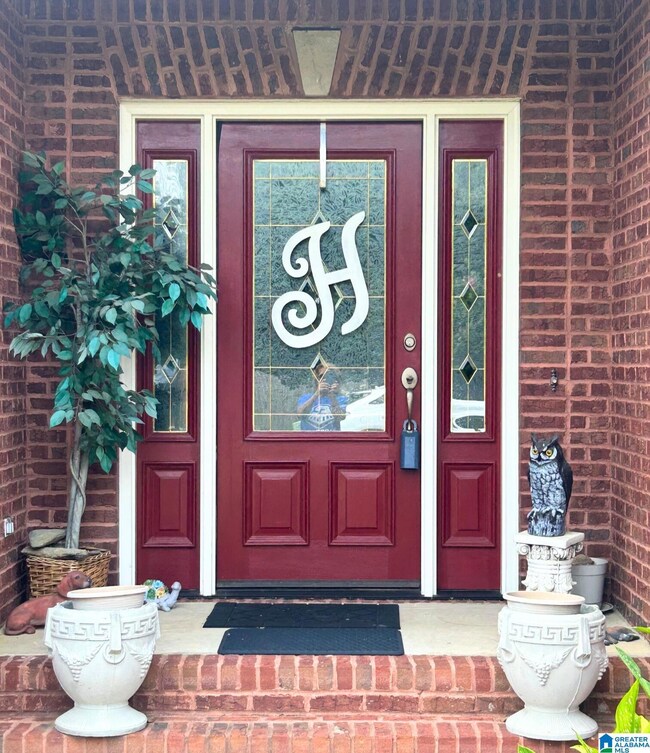
85 Anna Brook Ln Oxford, AL 36203
Highlights
- Sitting Area In Primary Bedroom
- Covered Deck
- Wood Flooring
- Oxford Middle School Rated A-
- Double Shower
- <<bathWSpaHydroMassageTubToken>>
About This Home
As of July 2025Spotless home with outstanding features! This home has it all from the glowing hardwood floors to the arched doorways and the granite countertops! Split bedroom plan and breakfast bar with stainless steel appliances. The master bedroom has a wonderous sitting area on top of walk in closets, separate sinks, and a large jetted tub in the master bath. The relaxing back covered porch is perfect for relaxing after a hard day at work! Black chain link fence and storage building make for a great yard for working or playing! Must see open floor plan! Don't miss out!
Home Details
Home Type
- Single Family
Year Built
- Built in 2001
Lot Details
- Fenced Yard
- Few Trees
Parking
- 2 Car Attached Garage
- Side Facing Garage
- Driveway
Home Design
- Brick Exterior Construction
- HardiePlank Siding
- Vinyl Siding
Interior Spaces
- 1,878 Sq Ft Home
- 1-Story Property
- Crown Molding
- Ceiling Fan
- Recessed Lighting
- Marble Fireplace
- Gas Fireplace
- Double Pane Windows
- Window Treatments
- Great Room with Fireplace
- Breakfast Room
- Dining Room
- Crawl Space
- Pull Down Stairs to Attic
Kitchen
- Breakfast Bar
- Stove
- <<builtInMicrowave>>
- Dishwasher
- Stainless Steel Appliances
- Solid Surface Countertops
Flooring
- Wood
- Carpet
- Tile
Bedrooms and Bathrooms
- 3 Bedrooms
- Sitting Area In Primary Bedroom
- Split Bedroom Floorplan
- Walk-In Closet
- 2 Full Bathrooms
- <<bathWSpaHydroMassageTubToken>>
- Bathtub and Shower Combination in Primary Bathroom
- Double Shower
- Linen Closet In Bathroom
Laundry
- Laundry Room
- Laundry on main level
- Washer and Electric Dryer Hookup
Home Security
- Home Security System
- Storm Doors
Outdoor Features
- Covered Deck
- Patio
- Porch
Schools
- Oxford Elementary And Middle School
- Oxford High School
Utilities
- Central Heating and Cooling System
- Underground Utilities
- Electric Water Heater
- Septic Tank
Listing and Financial Details
- Visit Down Payment Resource Website
- Assessor Parcel Number 05-03-07-0-000-007.022
Ownership History
Purchase Details
Home Financials for this Owner
Home Financials are based on the most recent Mortgage that was taken out on this home.Similar Homes in the area
Home Values in the Area
Average Home Value in this Area
Purchase History
| Date | Type | Sale Price | Title Company |
|---|---|---|---|
| Warranty Deed | $296,000 | None Listed On Document |
Mortgage History
| Date | Status | Loan Amount | Loan Type |
|---|---|---|---|
| Previous Owner | $78,000 | New Conventional |
Property History
| Date | Event | Price | Change | Sq Ft Price |
|---|---|---|---|---|
| 07/06/2025 07/06/25 | Sold | $296,000 | -1.3% | $158 / Sq Ft |
| 06/04/2025 06/04/25 | For Sale | $299,900 | +67.5% | $160 / Sq Ft |
| 08/30/2012 08/30/12 | Sold | $179,000 | -3.2% | $95 / Sq Ft |
| 08/02/2012 08/02/12 | Pending | -- | -- | -- |
| 06/10/2012 06/10/12 | For Sale | $184,900 | -- | $98 / Sq Ft |
Tax History Compared to Growth
Tax History
| Year | Tax Paid | Tax Assessment Tax Assessment Total Assessment is a certain percentage of the fair market value that is determined by local assessors to be the total taxable value of land and additions on the property. | Land | Improvement |
|---|---|---|---|---|
| 2024 | -- | $23,100 | $2,570 | $20,530 |
| 2023 | $0 | $23,100 | $2,570 | $20,530 |
| 2022 | $0 | $19,320 | $2,570 | $16,750 |
| 2021 | $612 | $19,320 | $2,570 | $16,750 |
| 2020 | $0 | $19,400 | $0 | $0 |
| 2019 | $0 | $19,400 | $0 | $0 |
| 2018 | $0 | $16,980 | $0 | $0 |
| 2017 | $0 | $16,980 | $0 | $0 |
| 2016 | $0 | $16,980 | $0 | $0 |
| 2015 | -- | $16,980 | $0 | $0 |
| 2014 | -- | $16,500 | $0 | $0 |
| 2013 | -- | $16,500 | $0 | $0 |
Agents Affiliated with this Home
-
Gina Kiker

Seller's Agent in 2025
Gina Kiker
Keller Williams Realty Group
(256) 239-5183
195 Total Sales
-
Steve Cotton

Buyer's Agent in 2025
Steve Cotton
Jack Cotton Realty LLC
(256) 375-5508
18 Total Sales
-
K
Seller's Agent in 2012
Ken Butler
Keller Williams Trussville
Map
Source: Greater Alabama MLS
MLS Number: 21420975
APN: 05-03-07-0-000-007.022






