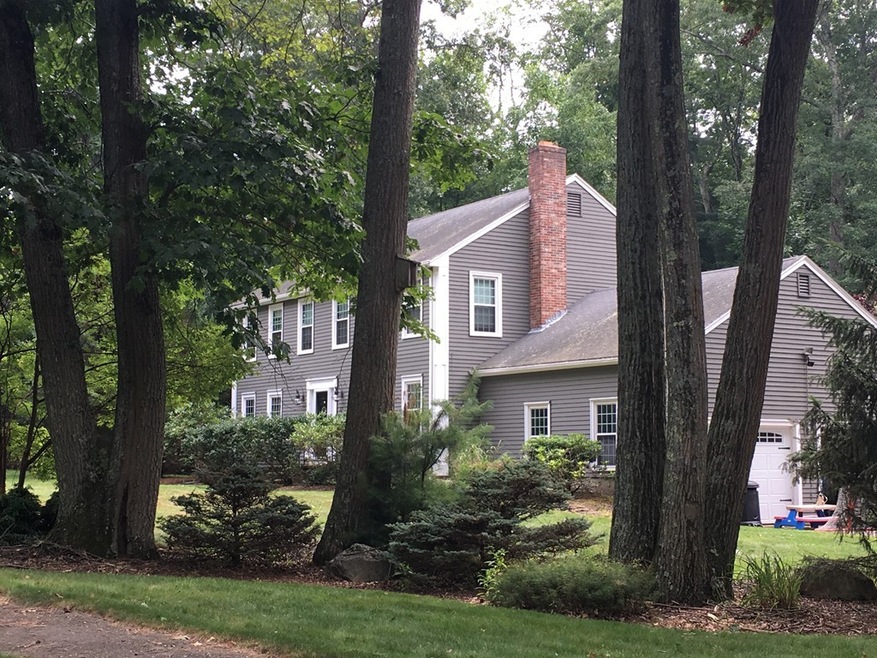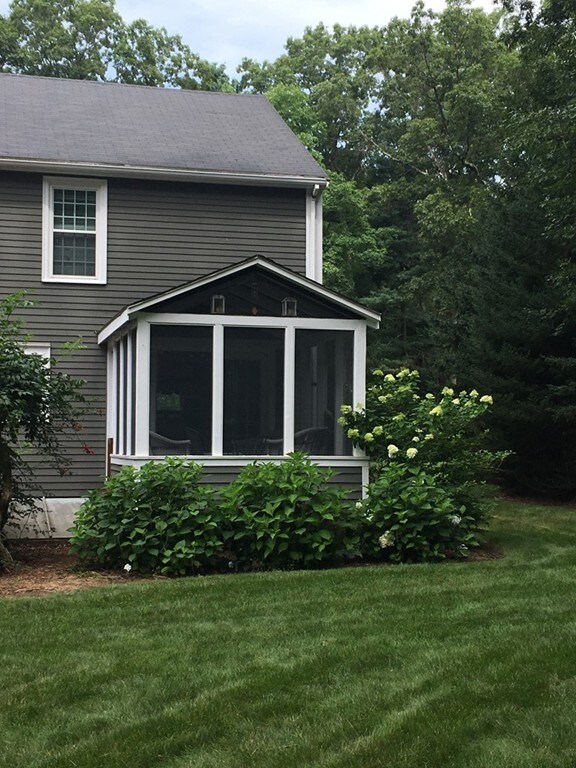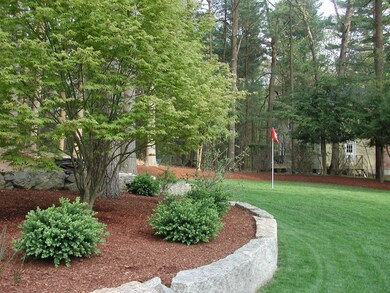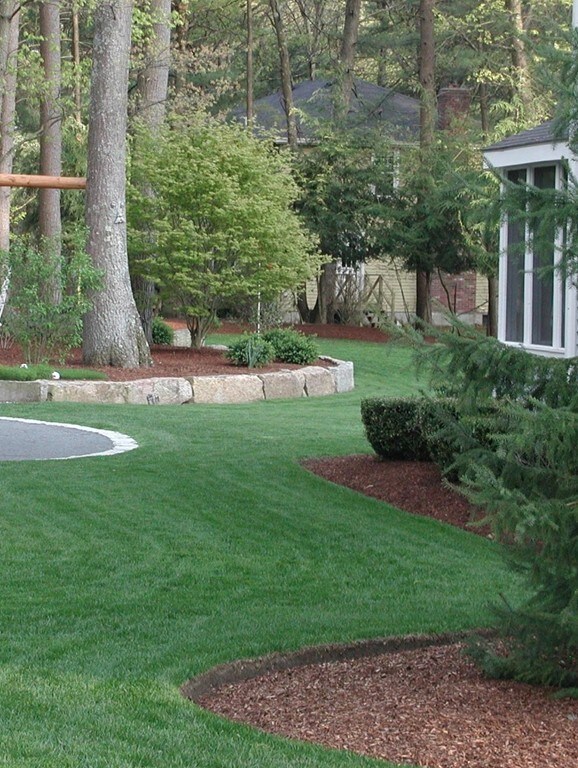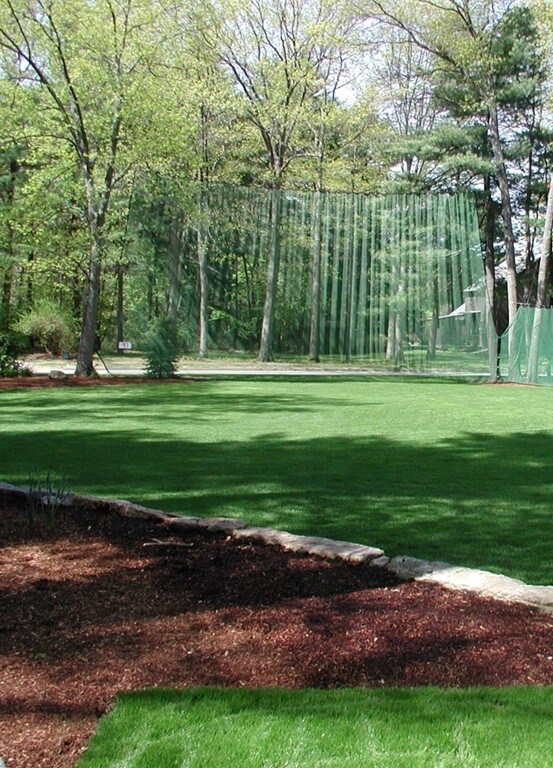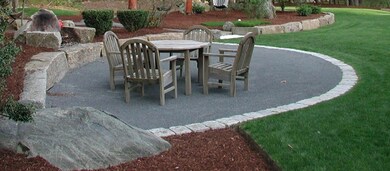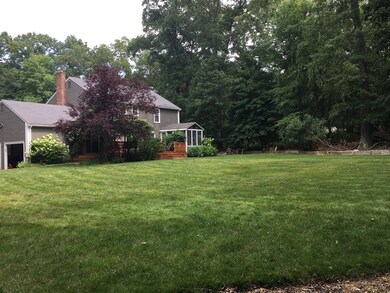
85 Bogastow Brook Rd Holliston, MA 01746
Estimated Value: $862,000 - $997,000
Highlights
- Landscaped Professionally
- Deck
- Enclosed patio or porch
- Robert H. Adams Middle School Rated A
- Wood Flooring
- French Doors
About This Home
As of June 2020Classic New England Colonial situated on beautiful, lush, acre corner lot, on two cul-de-sacs, in most desired neighborhood in town! Large Two car attached garage, wonderful screened-in porch with newer screening, and cathedral ceiling, overlooks oversized sunny 32x16 deck with built-in lighting, gravel patio, and firepit! "Green Monster" net stretches across back of yard, for golf and other backyard games! Updated bathrooms, hardwood floors throughout, extremely large bedrooms sizes! Tiled kitchen has granite countertops, and newer stainless steel appliances. New cedar siding on back of house, newer replacement windows, and wonderful fireplaced Family Room! Game Room fun, will be had, in is this amazing finished lower level, with new Berber carpeting, lots of closets, and built-in wet bar!
Last Agent to Sell the Property
Kim Bloom
Berkshire Hathaway HomeServices Page Realty Listed on: 02/13/2020

Home Details
Home Type
- Single Family
Est. Annual Taxes
- $12,603
Year Built
- Built in 1976
Lot Details
- Landscaped Professionally
- Sprinkler System
- Property is zoned 42
Parking
- 2 Car Garage
Interior Spaces
- Whole House Fan
- Decorative Lighting
- Window Screens
- French Doors
- Basement
Kitchen
- Range
- Dishwasher
Flooring
- Wood
- Wall to Wall Carpet
- Tile
Outdoor Features
- Deck
- Enclosed patio or porch
- Rain Gutters
Utilities
- Hot Water Baseboard Heater
- Heating System Uses Oil
- Water Holding Tank
- Oil Water Heater
- Private Sewer
- Cable TV Available
Listing and Financial Details
- Assessor Parcel Number M:009 B:0001 L:0360
Ownership History
Purchase Details
Home Financials for this Owner
Home Financials are based on the most recent Mortgage that was taken out on this home.Purchase Details
Home Financials for this Owner
Home Financials are based on the most recent Mortgage that was taken out on this home.Purchase Details
Similar Homes in Holliston, MA
Home Values in the Area
Average Home Value in this Area
Purchase History
| Date | Buyer | Sale Price | Title Company |
|---|---|---|---|
| Saari Matthew T | $598,000 | None Available | |
| Mcgovern James M | $530,000 | -- | |
| Hammond Glen | $315,000 | -- |
Mortgage History
| Date | Status | Borrower | Loan Amount |
|---|---|---|---|
| Open | Saari Megan E | $100,000 | |
| Open | Saari Megan E | $536,000 | |
| Closed | Saari Matthew T | $59,000 | |
| Closed | Saari Matthew T | $478,400 | |
| Previous Owner | Mcgovern James M | $355,000 | |
| Previous Owner | Mcgovern James M | $285,000 | |
| Previous Owner | Mcgovern James M | $20,000 | |
| Previous Owner | Mcgovern James M | $280,000 | |
| Previous Owner | Hammond Diane F | $340,000 | |
| Previous Owner | Hammond Diane F | $400,000 | |
| Previous Owner | Hammond Glenn G | $322,700 | |
| Previous Owner | Hammond Glenn G | $300,000 | |
| Previous Owner | Hammond Glenn G | $300,000 | |
| Previous Owner | Bearer Francis H | $82,500 | |
| Previous Owner | Bearer Francis H | $61,000 |
Property History
| Date | Event | Price | Change | Sq Ft Price |
|---|---|---|---|---|
| 06/11/2020 06/11/20 | Sold | $598,000 | -0.3% | $191 / Sq Ft |
| 02/25/2020 02/25/20 | Pending | -- | -- | -- |
| 02/14/2020 02/14/20 | Price Changed | $599,900 | -1.6% | $192 / Sq Ft |
| 02/13/2020 02/13/20 | Price Changed | $609,900 | +1.7% | $195 / Sq Ft |
| 02/13/2020 02/13/20 | For Sale | $599,900 | -- | $192 / Sq Ft |
Tax History Compared to Growth
Tax History
| Year | Tax Paid | Tax Assessment Tax Assessment Total Assessment is a certain percentage of the fair market value that is determined by local assessors to be the total taxable value of land and additions on the property. | Land | Improvement |
|---|---|---|---|---|
| 2025 | $12,603 | $860,300 | $292,200 | $568,100 |
| 2024 | $11,443 | $759,800 | $292,200 | $467,600 |
| 2023 | $11,390 | $739,600 | $292,200 | $447,400 |
| 2022 | $10,998 | $632,800 | $292,200 | $340,600 |
| 2021 | $10,806 | $605,400 | $268,200 | $337,200 |
| 2020 | $10,550 | $559,700 | $268,200 | $291,500 |
| 2019 | $7,926 | $521,900 | $233,400 | $288,500 |
| 2018 | $9,744 | $521,900 | $233,400 | $288,500 |
| 2017 | $9,362 | $505,500 | $224,600 | $280,900 |
| 2016 | $8,993 | $478,600 | $196,600 | $282,000 |
| 2015 | $9,012 | $465,000 | $176,600 | $288,400 |
Agents Affiliated with this Home
-

Seller's Agent in 2020
Kim Bloom
Berkshire Hathaway HomeServices Page Realty
(508) 429-6888
-
Chris Petersen

Buyer's Agent in 2020
Chris Petersen
Coldwell Banker Realty - Framingham
(508) 872-0084
1 in this area
23 Total Sales
Map
Source: MLS Property Information Network (MLS PIN)
MLS Number: 72619438
APN: HOLL-000009-000001-000360
- 539 Fiske St
- 15 Fiske Pond Rd
- 20 Powderhorn Ln
- 655 Central St
- 7 Nason Hill Ln
- 91 Gretchen Ln
- 36 Nason Hill Rd
- 160 Nason Hill Rd
- 27 Spywood Rd
- 10 Ward Ln
- 50 Walnut St
- 166 Willowgate Rise
- 54 Spywood Rd
- 56 Spywood Rd
- 84 Middlesex St
- 390 Central St
- 30 Bullard Ln
- 10 Ash Ln
- 22 Glen Ellen Blvd Unit 22
- 324 Western Ave
- 85 Bogastow Brook Rd
- 86 Winchester Dr
- 107 Bogastow Brook Rd
- 92 Bogastow Brook Rd
- 59 Bogastow Brook Rd
- 78 Bogastow Brook Rd
- 85 Winchester Dr
- 48 Winchester Dr
- 106 Bogastow Brook Rd
- 121 Bogastow Brook Rd
- 49 Winchester Dr
- 92 Winchester Dr
- 43 Bogastow Brook Rd
- 120 Bogastow Brook Rd
- 28 Winchester Dr
- 42 Bogastow Brook Rd
- 135 Bogastow Brook Rd
- 29 Winchester Dr
- 134 Bogastow Brook Rd
- 2 Fiske Pond Rd
