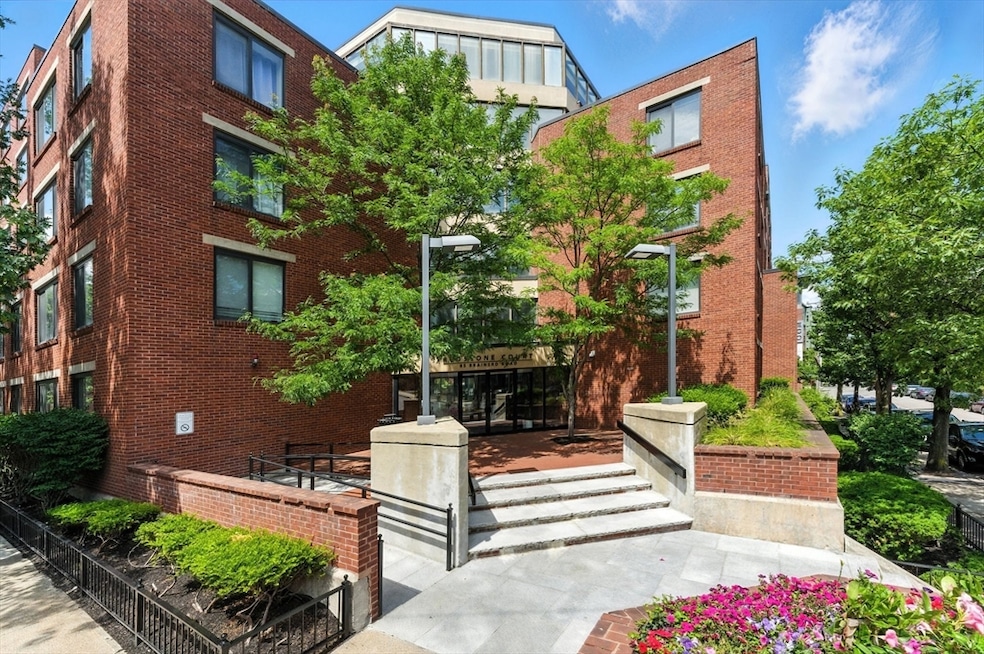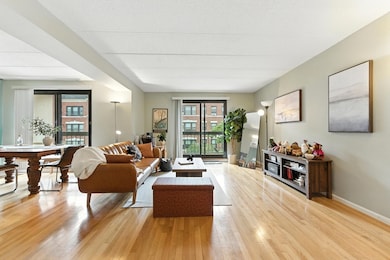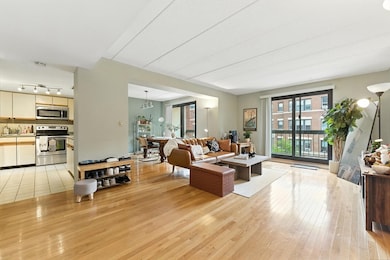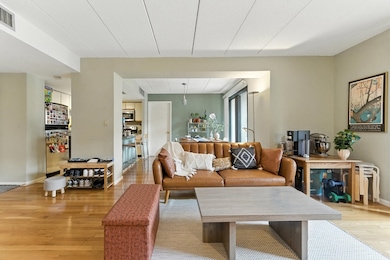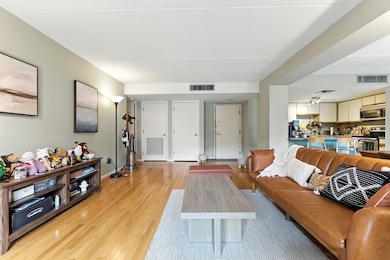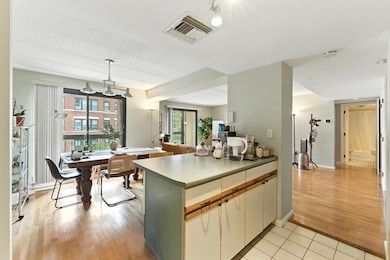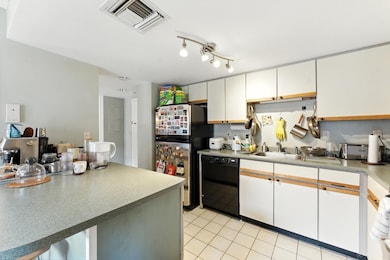
85 Brainerd Rd Unit 202 Allston, MA 02134
Commonwealth NeighborhoodEstimated payment $6,030/month
Highlights
- Fitness Center
- 3-minute walk to Allston Street Station
- Deck
- Medical Services
- In Ground Pool
- 4-minute walk to Coolidge Park
About This Home
Beautifully maintained south-facing 2 bed, 2 bath condo in a luxury elevator building, just one block from Brookline. This sun-filled unit features an open layout with hardwood floors throughout, a spacious living room, and TWO private patios—one off the dining area and one off the oversized living space. The modern kitchen offers stainless steel appliances, an island with breakfast bar, and ample cabinetry. The primary suite boasts a walk-in closet and en suite bath. Other highlights include abundant closet space, Bosch in-unit laundry, Newer central heat & A/C( 2021) New water heater (2025) , deeded garage parking, and a private storage room.The professionally managed, pet-friendly building includes an outdoor pool, gym, landscaped common grounds, roof deck, and on-site maintenance. Prime location near universities, public transit, shops, and restaurants.
Open House Schedule
-
Sunday, July 13, 202512:00 to 1:30 pm7/13/2025 12:00:00 PM +00:007/13/2025 1:30:00 PM +00:00Add to Calendar
Property Details
Home Type
- Condominium
Est. Annual Taxes
- $10,174
Year Built
- Built in 1986
HOA Fees
- $571 Monthly HOA Fees
Parking
- 1 Car Attached Garage
- Tuck Under Parking
- Assigned Parking
Home Design
- Brick Exterior Construction
- Rubber Roof
Interior Spaces
- 1,050 Sq Ft Home
- 1-Story Property
- Insulated Windows
- Exterior Basement Entry
Kitchen
- Breakfast Bar
- Range
- Microwave
- Freezer
- Dishwasher
- Stainless Steel Appliances
- Kitchen Island
- Upgraded Countertops
- Disposal
Flooring
- Wood
- Ceramic Tile
Bedrooms and Bathrooms
- 2 Bedrooms
- Walk-In Closet
- 2 Full Bathrooms
Laundry
- Laundry in unit
- Dryer
- Washer
Home Security
- Security Gate
- Door Monitored By TV
Outdoor Features
- In Ground Pool
- Balcony
- Deck
- Patio
Utilities
- Forced Air Heating and Cooling System
- 1 Cooling Zone
- 1 Heating Zone
- Heat Pump System
Additional Features
- Security Fence
- Property is near public transit
Listing and Financial Details
- Assessor Parcel Number W:21 P:01515 S:020,1206193
Community Details
Overview
- Association fees include water, sewer, insurance, maintenance structure, ground maintenance, snow removal, trash, reserve funds
- 80 Units
- Mid-Rise Condominium
- Redstone Court Condominiums Community
Amenities
- Medical Services
- Community Garden
- Common Area
- Shops
- Elevator
- Community Storage Space
Recreation
- Fitness Center
- Community Pool
Pet Policy
- Call for details about the types of pets allowed
Map
Home Values in the Area
Average Home Value in this Area
Tax History
| Year | Tax Paid | Tax Assessment Tax Assessment Total Assessment is a certain percentage of the fair market value that is determined by local assessors to be the total taxable value of land and additions on the property. | Land | Improvement |
|---|---|---|---|---|
| 2025 | $10,174 | $878,600 | $0 | $878,600 |
| 2024 | $8,239 | $755,900 | $0 | $755,900 |
| 2023 | $8,118 | $755,900 | $0 | $755,900 |
| 2022 | $7,759 | $713,100 | $0 | $713,100 |
| 2021 | $7,542 | $706,800 | $0 | $706,800 |
| 2020 | $7,710 | $730,100 | $0 | $730,100 |
| 2019 | $5,246 | $497,700 | $0 | $497,700 |
| 2018 | $4,876 | $465,300 | $0 | $465,300 |
| 2017 | $4,563 | $430,900 | $0 | $430,900 |
| 2016 | $4,142 | $376,500 | $0 | $376,500 |
| 2015 | $5,043 | $416,400 | $0 | $416,400 |
| 2014 | $4,760 | $378,400 | $0 | $378,400 |
Property History
| Date | Event | Price | Change | Sq Ft Price |
|---|---|---|---|---|
| 07/09/2025 07/09/25 | For Sale | $835,000 | 0.0% | $795 / Sq Ft |
| 07/19/2024 07/19/24 | Rented | $3,900 | 0.0% | -- |
| 07/08/2024 07/08/24 | For Rent | $3,900 | +8.6% | -- |
| 10/05/2022 10/05/22 | Rented | $3,590 | 0.0% | -- |
| 09/11/2022 09/11/22 | For Rent | $3,590 | 0.0% | -- |
| 06/26/2018 06/26/18 | Sold | $765,000 | +19.7% | $729 / Sq Ft |
| 04/25/2018 04/25/18 | Pending | -- | -- | -- |
| 04/17/2018 04/17/18 | For Sale | $639,000 | -- | $609 / Sq Ft |
Purchase History
| Date | Type | Sale Price | Title Company |
|---|---|---|---|
| Deed | $765,000 | -- | |
| Deed | $365,000 | -- | |
| Deed | $140,000 | -- |
Mortgage History
| Date | Status | Loan Amount | Loan Type |
|---|---|---|---|
| Open | $330,000 | Stand Alone Refi Refinance Of Original Loan | |
| Closed | $332,000 | Stand Alone Refi Refinance Of Original Loan | |
| Closed | $340,000 | New Conventional | |
| Previous Owner | $30,000 | No Value Available | |
| Previous Owner | $250,000 | Purchase Money Mortgage | |
| Previous Owner | $111,880 | Purchase Money Mortgage |
Similar Homes in the area
Source: MLS Property Information Network (MLS PIN)
MLS Number: 73401971
APN: ALLS-000000-000021-001515-000020
- 140 Columbia St
- 140 Columbia St Unit 2
- 140 Columbia St Unit 1
- 194 Allston St Unit 2
- 182-196 Allston St
- 6 Bellvista Rd Unit 3
- 152 Jordan Rd
- 152 Jordan Rd Unit (Lot A)
- 199 Winchester St Unit 199
- 197-199 Winchester St
- 161 Allston St
- 197 Winchester St Unit 199
- 249 Corey Rd Unit 204
- 249 Corey Rd Unit 203
- 249 Corey Rd Unit 207
- 249 Corey Rd Unit 406
- 249 Corey Rd Unit 208
- 249 Corey Rd Unit 303
- 249 Corey Rd Unit 404
- 130 Glenville Ave
- 85 Brainerd Rd Unit 303
- 85 Brainerd Rd Unit 302
- 85 Brainerd Rd Unit 304
- 85 Brainerd Rd Unit 313
- 85 Brainerd Rd Unit 414
- 85 Brainerd Rd Unit 4L6
- 85 Brainerd Rd Unit 416
- 85 Brainerd Rd
- 85 Brainerd Rd
- 85 Brainerd Rd Unit 85 Brainerd Road #303
- 85 Brainerd Rd Unit 1
- 85 Brainerd Rd
- 85 Brainerd Rd Unit D-07
- 85 Brainerd Rd
- 85 Brainerd Rd
- 85 Brainerd Rd Unit 2
