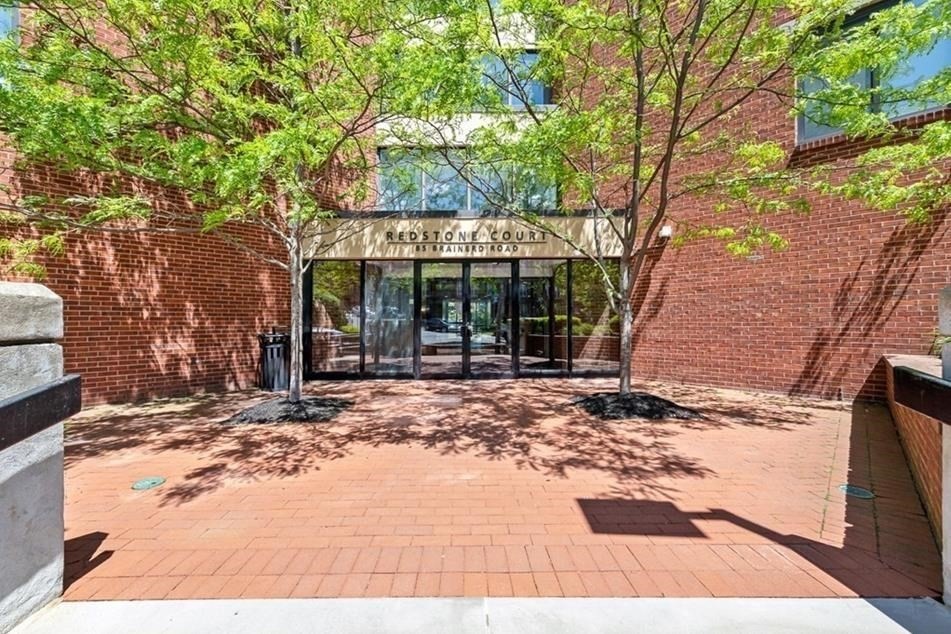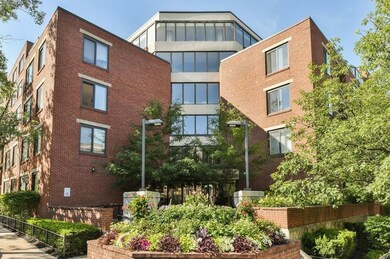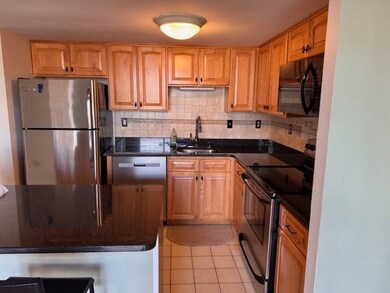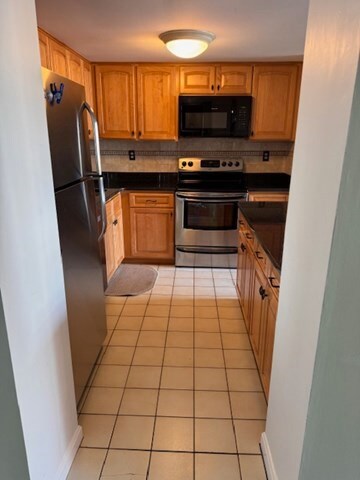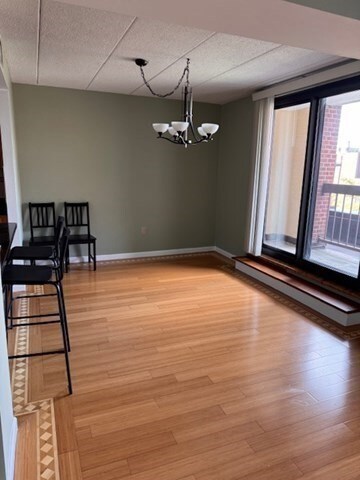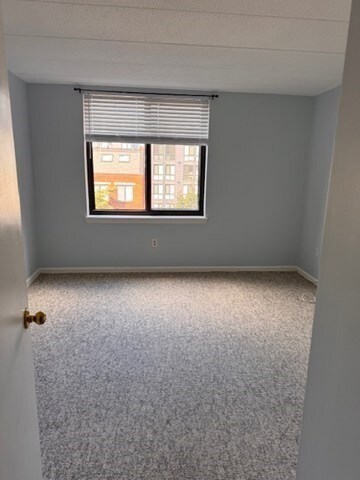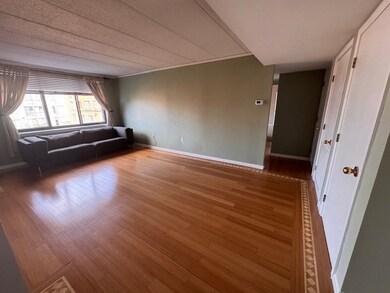85 Brainerd Rd Unit 307 Allston, MA 02134
Commonwealth Neighborhood
2
Beds
2
Baths
1,120
Sq Ft
871
Sq Ft Lot
Highlights
- Medical Services
- 4-minute walk to Allston Street Station
- Landscaped Professionally
- Heated In Ground Pool
- City View
- 4-minute walk to Coolidge Park
About This Home
In non-smoking elevator building, newly renovated 2 bedrooms and 2 full baths, open floor plan with beautiful natural light throughout, fully appliance kitchen with granite counter tops, in-unit laundry, hardwood and wall to wall carpeting, balcony overlooking the pool area, concierge, security gate, butterfly video /voice intercom, courtyard, swimming pool, professionally managed, security gate, fitness center, roof top deck. This is a great opportunity to live in a much sought-after building. No Smoking & No Pets. No Fee!!!
Condo Details
Home Type
- Condominium
Est. Annual Taxes
- $6,891
Year Built
- Built in 1986
Lot Details
- Landscaped Professionally
Home Design
- Entry on the 3rd floor
Interior Spaces
- 1,120 Sq Ft Home
- 1-Story Property
- Window Screens
- City Views
- Intercom
Kitchen
- Range
- Microwave
- Freezer
- Dishwasher
- Disposal
Bedrooms and Bathrooms
- 2 Bedrooms
- Primary bedroom located on third floor
- 2 Full Bathrooms
Laundry
- Laundry on upper level
- Dryer
- Washer
Outdoor Features
- Heated In Ground Pool
- Balcony
- Deck
- Rain Gutters
Location
- Property is near public transit
- Property is near schools
Utilities
- Cooling Available
- Electric Baseboard Heater
- Internet Available
Listing and Financial Details
- Security Deposit $3,200
- Property Available on 9/26/25
- Rent includes water, sewer, trash collection, snow removal, recreational facilities, gardener, swimming pool, extra storage, garden area, laundry facilities
- Assessor Parcel Number 1206170
Community Details
Overview
- Property has a Home Owners Association
Amenities
- Medical Services
- Common Area
- Shops
- Coin Laundry
Recreation
- Community Pool
- Park
- Jogging Path
Pet Policy
- No Pets Allowed
Map
Source: MLS Property Information Network (MLS PIN)
MLS Number: 73429759
APN: ALLS-000000-000021-001515-000058
Nearby Homes
- 85 Brainerd Rd Unit TH7
- 1304 Commonwealth Ave Unit 5
- 86 Glenville Ave Unit 2
- 239 Kelton St Unit 41
- 245 Kelton St Unit 21
- 83 Glenville Ave
- 130 Glenville Ave
- 159-161 Allston
- 198 Allston St Unit 3
- 5 Spofford Rd Unit 17
- 1408 Commonwealth Ave Unit 20
- 200 Winchester St Unit 1
- 30 Glenville Ave Unit 1
- 5 Fiske Terrace
- 28 Verndale St
- 249 Corey Rd Unit 404
- 249 Corey Rd Unit 306
- 249 Corey Rd Unit 303
- 249 Corey Rd Unit 309
- 249 Corey Rd Unit 308
- 85 Brainerd Rd Unit 302
- 85 Brainerd Rd Unit 1
- 85 Brainerd Rd
- 85 Brainerd Rd Unit 85 Brainerd Road #303
- 85 Brainerd Rd
- 85 Brainerd Rd Unit 324
- 85 Brainerd Rd Unit 416
- 85 Brainerd Rd
- 85 Brainerd Rd
- 85 Brainerd Rd Unit 3
- 85 Brainerd Rd
- 85 Brainerd Rd Unit 505
- 85 Brainerd Rd Unit 2
- 85 Brainerd Rd
- 18 Walbridge St Unit 18
- 15 Walbridge St Unit 23
- 15 Walbridge St Unit 31
- 1330 Commonwealth Ave
- 1330 Commonwealth Ave Unit 10
- 1330 Commonwealth Ave
