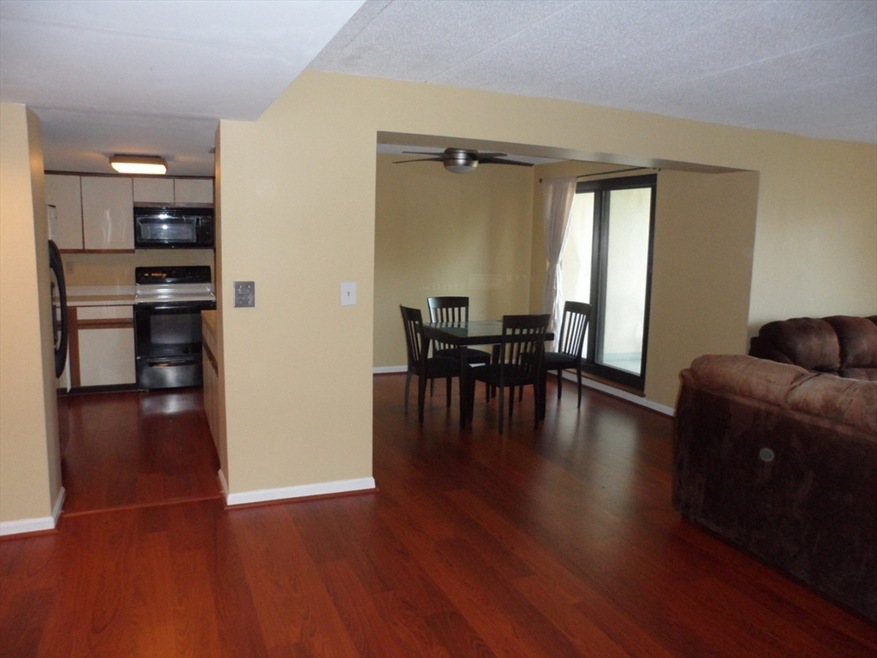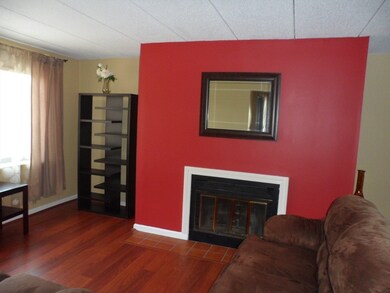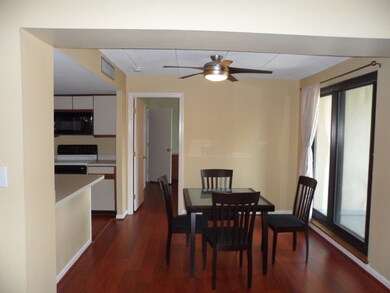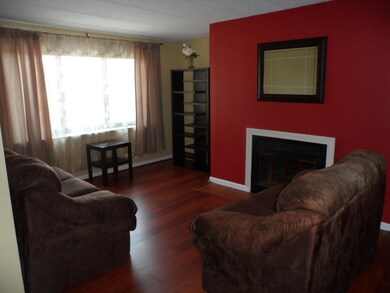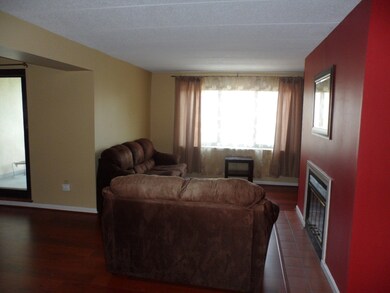85 Brainerd Rd Unit 313 Allston, MA 02134
Commonwealth NeighborhoodHighlights
- Medical Services
- 3-minute walk to Allston Street Station
- Jogging Path
- Property is near public transit
- Wood Flooring
- 4-minute walk to Coolidge Park
About This Home
Move right into this FULLY FURNISHED beautifully updated unit at the highly sought-after Redstone Court Condominium. This home comes complete with all furniture, bedding,kitchenware,cleaning and cooking supplies-just bring your suitcase! This spacious two-bedroom,two-bathroom condo features open floor plan with hardwood floors and fresh paint throughout;fireplaced living room for cozy evenings; large eat-in kitchen with breakfast area and newer appliances; central air conditioning and a new heating system;new water heater and in-unit washer/dryer; two walk-in closets plus abundant additional closet space.GARAGE PARKING comes with the unit. Rent includes water,hot water,heat,and access to all amenities including landscaped courtyard with swimming pool,on-site fitness center. Pets negotiable.Secure building.Prime location on the Brookline line - walking distance to the Green line ("B" or "C"),Whole Foods,Trader Joe's,restaurants,coffee shops,and more. Enjoy access to all major highways.
Condo Details
Home Type
- Condominium
Est. Annual Taxes
- $7,193
Year Built
- Built in 1986 | Remodeled
Parking
- 1 Car Garage
Interior Spaces
- 1,030 Sq Ft Home
- Ceiling Fan
- Living Room with Fireplace
Kitchen
- Range
- Microwave
- Dishwasher
- Disposal
Flooring
- Wood
- Ceramic Tile
Bedrooms and Bathrooms
- 2 Bedrooms
- Primary bedroom located on third floor
- 2 Full Bathrooms
- Bathtub with Shower
Laundry
- Laundry on upper level
- Dryer
- Washer
Home Security
- Home Security System
- Intercom
Outdoor Features
- Balcony
Location
- Property is near public transit
- Property is near schools
Utilities
- Cooling Available
- Heating System Uses Natural Gas
Listing and Financial Details
- Security Deposit $4,400
- Property Available on 8/1/25
- Rent includes heat, hot water, gas, water, sewer, trash collection, snow removal, recreational facilities, gardener, swimming pool, furnishings (see remarks), laundry facilities, parking
- Assessor Parcel Number 1206188
Community Details
Overview
- Property has a Home Owners Association
Amenities
- Medical Services
- Common Area
- Shops
Recreation
- Park
- Jogging Path
Pet Policy
- Call for details about the types of pets allowed
Map
Source: MLS Property Information Network (MLS PIN)
MLS Number: 73372521
APN: ALLS-000000-000021-001515-000070
- 140 Columbia St
- 140 Columbia St Unit 2
- 140 Columbia St Unit 1
- 194 Allston St Unit 2
- 6 Bellvista Rd Unit 3
- 182-196 Allston St
- 152 Jordan Rd
- 152 Jordan Rd Unit (Lot A)
- 249 Corey Road 2 Units 406+208
- 249 Corey Rd Unit 406
- 249 Corey Rd Unit 208
- 249 Corey Rd Unit 207
- 249 Corey Rd Unit 203
- 249 Corey Rd Unit 206
- 249 Corey Rd Unit 303
- 249 Corey Rd Unit 404
- 161 Allston St
- 150 Jordan Rd
- 150 Jordan Rd Unit (Lot B)
- 121 Jordan Rd
