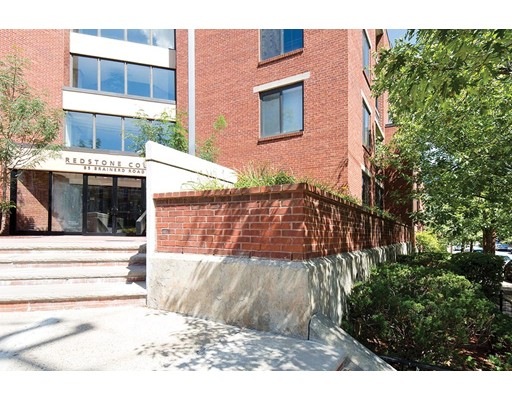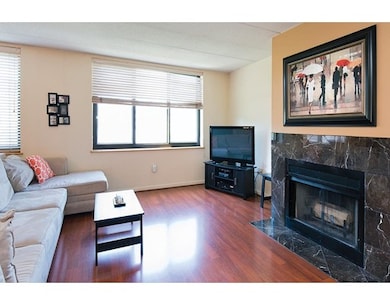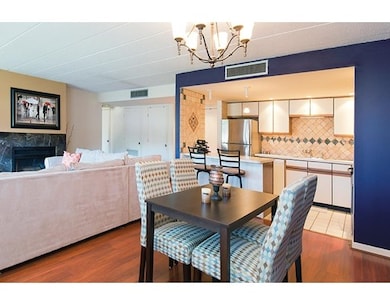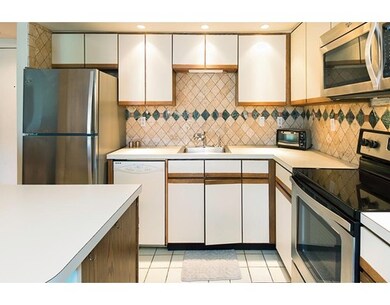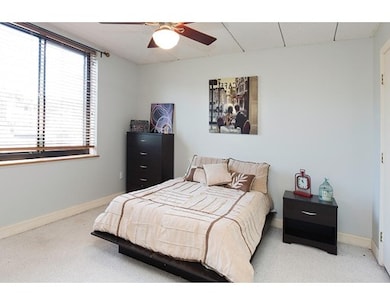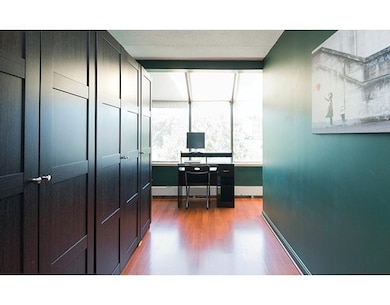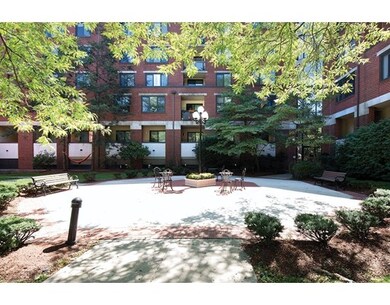
85 Brainerd Rd Unit 516 Allston, MA 02134
Commonwealth NeighborhoodAbout This Home
As of July 2021Large, airy one bedroom unit at the desirable Redstone Court with an office that can be used as a second bedroom. On a high floor, this unit has walls-of-windows that provide tremendous natural light throughout the day. The living room, dining room and kitchen are all open making it perfectly suited for entertaining. The bright den/office allows for flexibility in use. The powder room has been recently updated. The master bedroom has an attached master bathroom as well as a spacious walk-in closet. With easy access to the fitness room and the common roof deck that are situated on the same floor, the building amenities also include swimming pool, gym, courtyard, common patio, building security and weekend concierge. Convenient location with easy access to major roads, shops and restaurants.
Property Details
Home Type
Condominium
Est. Annual Taxes
$7,931
Year Built
1986
Lot Details
0
Listing Details
- Unit Level: 5
- Unit Placement: Upper
- Other Agent: 1.00
- Special Features: None
- Property Sub Type: Condos
- Year Built: 1986
Interior Features
- Appliances: Range, Dishwasher, Disposal, Microwave, Refrigerator
- Fireplaces: 1
- Has Basement: No
- Fireplaces: 1
- Primary Bathroom: Yes
- Number of Rooms: 4
- Amenities: Public Transportation, Shopping, Swimming Pool, Tennis Court, Park, T-Station
- Electric: Circuit Breakers
- Energy: Insulated Windows
- Flooring: Wood, Tile
- Interior Amenities: Cable Available, Intercom
- Master Bedroom Description: Flooring - Wall to Wall Carpet
Exterior Features
- Roof: Rubber
- Construction: Brick
- Exterior: Brick
- Exterior Unit Features: Garden Area, Outdoor Shower
Garage/Parking
- Garage Parking: Attached, Under, Assigned
- Garage Spaces: 1
- Parking Spaces: 1
Utilities
- Cooling: Central Air
- Heating: Forced Air
- Cooling Zones: 1
- Heat Zones: 1
- Hot Water: Electric, Tank
- Utility Connections: for Electric Range, for Electric Oven, for Electric Dryer, Washer Hookup
Condo/Co-op/Association
- Condominium Name: Redstone Court
- Association Fee Includes: Heat, Water, Sewer, Master Insurance, Security, Swimming Pool, Elevator, Exterior Maintenance, Landscaping, Snow Removal, Exercise Room, Extra Storage, Refuse Removal, Garden Area, Reserve Funds
- Association Security: Intercom
- Management: Professional - Off Site
- Pets Allowed: Yes w/ Restrictions
- No Units: 80
- Unit Building: 516
Lot Info
- Assessor Parcel Number: W:21 P:01515 S:130
Ownership History
Purchase Details
Home Financials for this Owner
Home Financials are based on the most recent Mortgage that was taken out on this home.Purchase Details
Home Financials for this Owner
Home Financials are based on the most recent Mortgage that was taken out on this home.Purchase Details
Home Financials for this Owner
Home Financials are based on the most recent Mortgage that was taken out on this home.Purchase Details
Home Financials for this Owner
Home Financials are based on the most recent Mortgage that was taken out on this home.Purchase Details
Home Financials for this Owner
Home Financials are based on the most recent Mortgage that was taken out on this home.Purchase Details
Home Financials for this Owner
Home Financials are based on the most recent Mortgage that was taken out on this home.Purchase Details
Home Financials for this Owner
Home Financials are based on the most recent Mortgage that was taken out on this home.Similar Homes in the area
Home Values in the Area
Average Home Value in this Area
Purchase History
| Date | Type | Sale Price | Title Company |
|---|---|---|---|
| Condominium Deed | $599,500 | None Available | |
| Not Resolvable | $446,000 | -- | |
| Deed | $400,000 | -- | |
| Deed | $357,000 | -- | |
| Deed | $200,000 | -- | |
| Deed | $137,000 | -- | |
| Deed | $160,000 | -- |
Mortgage History
| Date | Status | Loan Amount | Loan Type |
|---|---|---|---|
| Open | $269,500 | Purchase Money Mortgage | |
| Previous Owner | $294,000 | Stand Alone Refi Refinance Of Original Loan | |
| Previous Owner | $296,000 | New Conventional | |
| Previous Owner | $320,000 | New Conventional | |
| Previous Owner | $285,600 | Purchase Money Mortgage | |
| Previous Owner | $160,000 | Purchase Money Mortgage | |
| Previous Owner | $123,300 | Purchase Money Mortgage | |
| Previous Owner | $120,000 | Purchase Money Mortgage |
Property History
| Date | Event | Price | Change | Sq Ft Price |
|---|---|---|---|---|
| 07/28/2021 07/28/21 | Sold | $599,500 | +0.8% | $618 / Sq Ft |
| 06/11/2021 06/11/21 | Pending | -- | -- | -- |
| 06/10/2021 06/10/21 | Price Changed | $595,000 | -0.7% | $613 / Sq Ft |
| 06/10/2021 06/10/21 | For Sale | $599,000 | 0.0% | $618 / Sq Ft |
| 06/01/2019 06/01/19 | Rented | $2,600 | 0.0% | -- |
| 05/26/2019 05/26/19 | Under Contract | -- | -- | -- |
| 05/10/2019 05/10/19 | For Rent | $2,600 | 0.0% | -- |
| 12/15/2015 12/15/15 | Sold | $446,000 | -0.9% | $460 / Sq Ft |
| 10/21/2015 10/21/15 | Pending | -- | -- | -- |
| 09/23/2015 09/23/15 | Price Changed | $449,900 | -5.3% | $464 / Sq Ft |
| 09/09/2015 09/09/15 | For Sale | $475,000 | 0.0% | $490 / Sq Ft |
| 08/09/2012 08/09/12 | Rented | $2,100 | +5.0% | -- |
| 08/09/2012 08/09/12 | For Rent | $2,000 | -- | -- |
Tax History Compared to Growth
Tax History
| Year | Tax Paid | Tax Assessment Tax Assessment Total Assessment is a certain percentage of the fair market value that is determined by local assessors to be the total taxable value of land and additions on the property. | Land | Improvement |
|---|---|---|---|---|
| 2025 | $7,931 | $684,900 | $0 | $684,900 |
| 2024 | $6,145 | $563,800 | $0 | $563,800 |
| 2023 | $6,055 | $563,800 | $0 | $563,800 |
| 2022 | $5,787 | $531,900 | $0 | $531,900 |
| 2021 | $5,302 | $496,900 | $0 | $496,900 |
| 2020 | $5,276 | $499,600 | $0 | $499,600 |
| 2019 | $5,162 | $489,800 | $0 | $489,800 |
| 2018 | $4,799 | $457,900 | $0 | $457,900 |
| 2017 | $4,491 | $424,100 | $0 | $424,100 |
| 2016 | $4,432 | $402,900 | $0 | $402,900 |
| 2015 | $4,551 | $375,800 | $0 | $375,800 |
| 2014 | $4,296 | $341,500 | $0 | $341,500 |
Agents Affiliated with this Home
-
Jonathan Thurrott

Seller's Agent in 2021
Jonathan Thurrott
Visionary Investments Real Estate
(781) 540-1680
1 in this area
22 Total Sales
-
Dream Team
D
Buyer's Agent in 2021
Dream Team
Dreamega International Realty LLC
(617) 655-9357
4 in this area
236 Total Sales
-
Jeff Grand

Seller's Agent in 2019
Jeff Grand
Centre Realty Group
(617) 758-9597
37 Total Sales
-
Emily Hight
E
Buyer's Agent in 2019
Emily Hight
Berkshire Hathaway HomeServices Commonwealth Real Estate
(617) 666-2121
3 Total Sales
-
Shahani Real Estate Team

Seller's Agent in 2015
Shahani Real Estate Team
Compass
(617) 216-1493
1 in this area
156 Total Sales
-
Riode Jean Felix

Buyer's Agent in 2015
Riode Jean Felix
Compass
(617) 939-7327
48 Total Sales
Map
Source: MLS Property Information Network (MLS PIN)
MLS Number: 71901332
APN: ALLS-000000-000021-001515-000130
- 15 Walbridge St Unit 3
- 140 Columbia St Unit 2
- 140 Columbia St Unit 1
- 229 Kelton St Unit 1
- 285 Corey Rd Unit 7
- 130 Glenville Ave
- 194 Allston St Unit 2
- 161 Allston St
- 6 Bellvista Rd Unit 3
- 1269 Commonwealth Ave Unit 2
- 1404 Commonwealth Ave Unit 4-8
- 199 Winchester St Unit 199
- 197 Winchester St Unit 199
- 1408 Commonwealth Ave Unit 20
- 152 Jordan Rd
- 152 Jordan Rd Unit (Lot A)
- 16 Royce Rd Unit 4
- 249 Corey Rd Unit 306
- 249 Corey Rd Unit 308
- 249 Corey Rd Unit 403
