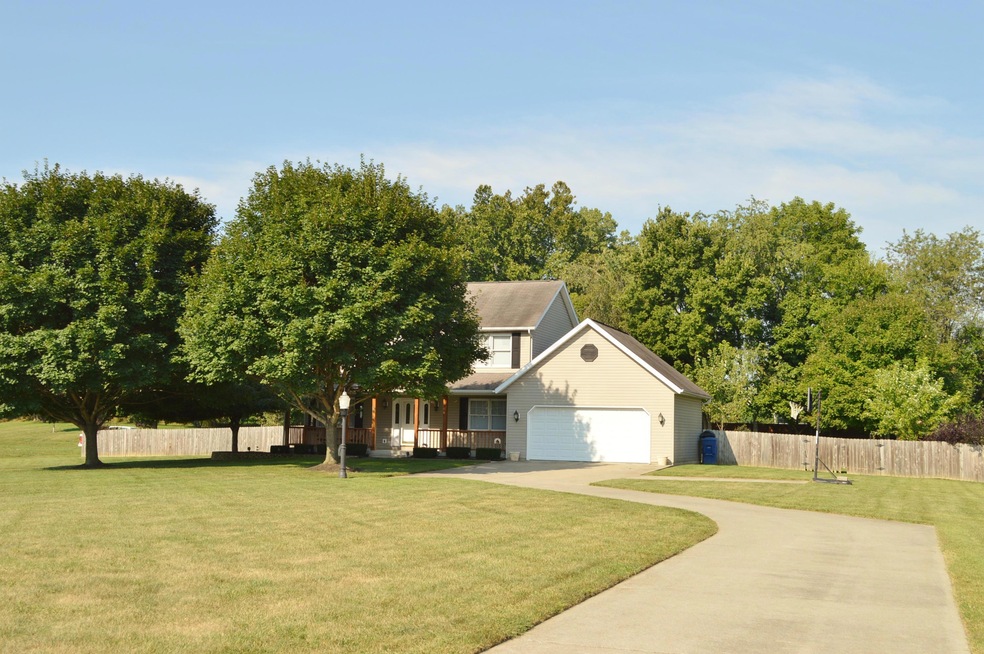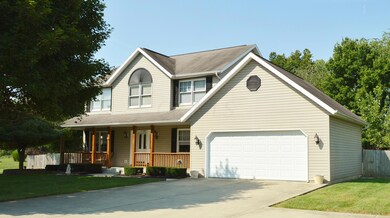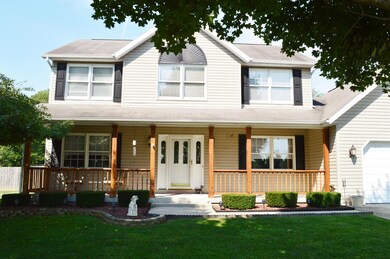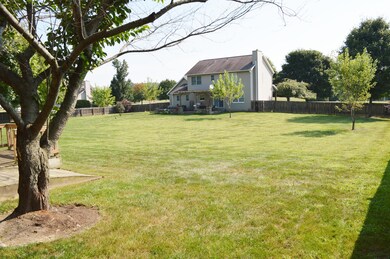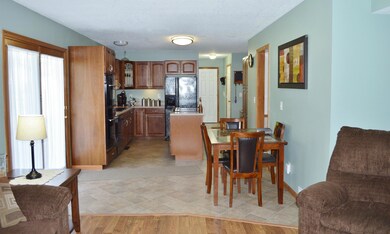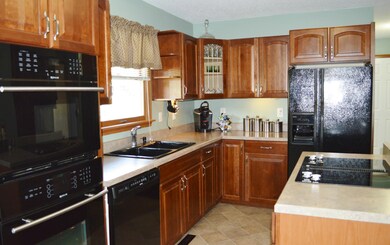
85 Carlee Cir S Newark, OH 43055
Madison NeighborhoodEstimated Value: $369,000 - $482,000
Highlights
- Spa
- Cul-De-Sac
- Patio
- Fenced Yard
- 2 Car Attached Garage
- Shed
About This Home
As of December 2014GORGEOUS THREE BEDROOM TWO AND A HALF BATH HOME ON A QUIET CUL DE SAC IN LICKING VALLEY SCHOOLS. NEWLY BUILT IN 1994 THIS HOME IS THE PERFECT BALANCE OF COUNTRY WITH THE CONVENIENCE AND SUB DIVISION FEEL. BACK YARD IS FULLY FENCED OFFERING PRIVACY, BEAUTIFUL LANDSCAPING, STORAGE BARN, PATIO, AND HOT TUB MAKING THIS HOME PERFECT FOR ENTERTAINING. BRIGHT, SPACIOUS EAT IN KITCHEN WITH ISLAND, JENN AIR DOUBLE OVEN, PANTRY, AND BUILT IN OFFICE. LIVING ROOM, FAMILY ROOM, FORMAL DINING ROOM, AND FINISHED LOWER LEVEL. LAUNDRY ROOM CONVENIENTLY LOCATED ON THE 1ST FLOOR. LARGE MASTER ENSUITE WITH PRIVATE BATH, AND WALK IN CLOSET. OVERSIZED TWO CAR GARAGE WITH BUILT IN CABINETS AND WORK TOP. EXTRA 425 SQ FT IN THE FINISHED LOWER LEVEL IS NOT INCLUDED IN LISTED SQUARE FOOTAGE.
Home Details
Home Type
- Single Family
Est. Annual Taxes
- $2,894
Year Built
- Built in 1994
Lot Details
- 1.36 Acre Lot
- Cul-De-Sac
- Fenced Yard
Parking
- 2 Car Attached Garage
Home Design
- Block Foundation
- Vinyl Siding
Interior Spaces
- 1,810 Sq Ft Home
- 2-Story Property
- Gas Log Fireplace
- Insulated Windows
- Laundry on main level
Kitchen
- Electric Range
- Dishwasher
Flooring
- Carpet
- Laminate
- Vinyl
Bedrooms and Bathrooms
- 3 Bedrooms
Basement
- Partial Basement
- Walk-Up Access
- Recreation or Family Area in Basement
Outdoor Features
- Spa
- Patio
- Shed
- Storage Shed
Utilities
- Forced Air Heating and Cooling System
- Heating System Uses Gas
- Well
Listing and Financial Details
- Assessor Parcel Number 048-160410-00.017
Ownership History
Purchase Details
Home Financials for this Owner
Home Financials are based on the most recent Mortgage that was taken out on this home.Purchase Details
Home Financials for this Owner
Home Financials are based on the most recent Mortgage that was taken out on this home.Purchase Details
Home Financials for this Owner
Home Financials are based on the most recent Mortgage that was taken out on this home.Purchase Details
Home Financials for this Owner
Home Financials are based on the most recent Mortgage that was taken out on this home.Purchase Details
Home Financials for this Owner
Home Financials are based on the most recent Mortgage that was taken out on this home.Similar Homes in Newark, OH
Home Values in the Area
Average Home Value in this Area
Purchase History
| Date | Buyer | Sale Price | Title Company |
|---|---|---|---|
| Lagace Melissa E | $336,000 | Northwet Title Family Of Co | |
| Stevens Gregory A | $191,900 | -- | |
| Harmon Brett M | $151,000 | -- | |
| Duvall Mark A | $137,900 | -- | |
| Hopkins Michael A | $16,500 | -- |
Mortgage History
| Date | Status | Borrower | Loan Amount |
|---|---|---|---|
| Open | Lagace Melissa E | $106,500 | |
| Open | Lagace Melissa E | $268,000 | |
| Closed | Lagace Melissa E | $75,000 | |
| Closed | Lagace Melissa E | $54,195 | |
| Closed | Lagace Melissa E | $212,800 | |
| Previous Owner | Stevens Gregory A | $153,520 | |
| Previous Owner | Harmon Brett M | $131,000 | |
| Previous Owner | Duvall Mark A | $122,900 | |
| Previous Owner | Hopkins Michael A | $115,300 |
Property History
| Date | Event | Price | Change | Sq Ft Price |
|---|---|---|---|---|
| 03/27/2025 03/27/25 | Off Market | $224,000 | -- | -- |
| 12/12/2014 12/12/14 | Sold | $224,000 | -7.8% | $124 / Sq Ft |
| 11/12/2014 11/12/14 | Pending | -- | -- | -- |
| 09/01/2014 09/01/14 | For Sale | $242,900 | -- | $134 / Sq Ft |
Tax History Compared to Growth
Tax History
| Year | Tax Paid | Tax Assessment Tax Assessment Total Assessment is a certain percentage of the fair market value that is determined by local assessors to be the total taxable value of land and additions on the property. | Land | Improvement |
|---|---|---|---|---|
| 2024 | $5,764 | $98,640 | $24,540 | $74,100 |
| 2023 | $3,667 | $98,640 | $24,540 | $74,100 |
| 2022 | $3,610 | $87,190 | $21,740 | $65,450 |
| 2021 | $3,691 | $87,190 | $21,740 | $65,450 |
| 2020 | $3,689 | $87,190 | $21,740 | $65,450 |
| 2019 | $2,942 | $71,400 | $14,490 | $56,910 |
| 2018 | $2,974 | $0 | $0 | $0 |
| 2017 | $2,947 | $0 | $0 | $0 |
| 2016 | $2,899 | $0 | $0 | $0 |
| 2015 | $2,913 | $0 | $0 | $0 |
| 2014 | $4,049 | $0 | $0 | $0 |
| 2013 | $2,894 | $0 | $0 | $0 |
Agents Affiliated with this Home
-
Johnelle Baker

Seller's Agent in 2014
Johnelle Baker
Coldwell Banker Realty
(740) 334-1620
10 in this area
84 Total Sales
Map
Source: Columbus and Central Ohio Regional MLS
MLS Number: 214038018
APN: 048-160410-00.017
- 28 1st St NE
- 701 Colby Way
- 803 Mandy Ln
- 903 Audrey Ln NE
- 2288 W High St NE Unit Lot 17
- 391 Clearview Dr
- 10185 Butler Rd NE
- 3469 Brownsville Rd SE
- 394 Brentwood Dr NE
- 3814 London Hollow Rd NE
- 1698 Seven Hills Rd NE Unit Tract C
- 1698 Seven Hills Rd NE Unit Tract B
- 0 Beal Rd SE Unit Tract 2 224039619
- 4333 Montgomery Rd NE
- 2387 Rock Haven Rd NE
- 12223 Eddyburg Rd NE
- 0 Eddyburg Rd NE Unit LotWP001 22999848
- 0 Eddyburg Rd NE
- 855 Jones Ave
- 277 Merri-Wood Dr NE
- 85 Carlee Cir S
- 95 Carlee Cir S
- 75 Carlee Cir S
- 301 Marne Dr
- 77 Carlee Cir N
- 105 Carlee Cir S
- 90 Carlee Cir S
- 90 Carlee Circle Dr S
- 313 Marne Dr NE
- 313 Marne Dr
- 80 Carlee Cir S
- 115 Carlee Cir S
- 261 Marne Dr
- 100 Carlee Cir S
- 87 Carlee Cir N
- 110 Carlee Cir S
- 97 Carlee Cir N
- 219 Marne Dr
- 219 Marne Dr NE
- 82 Carlee Cir N
