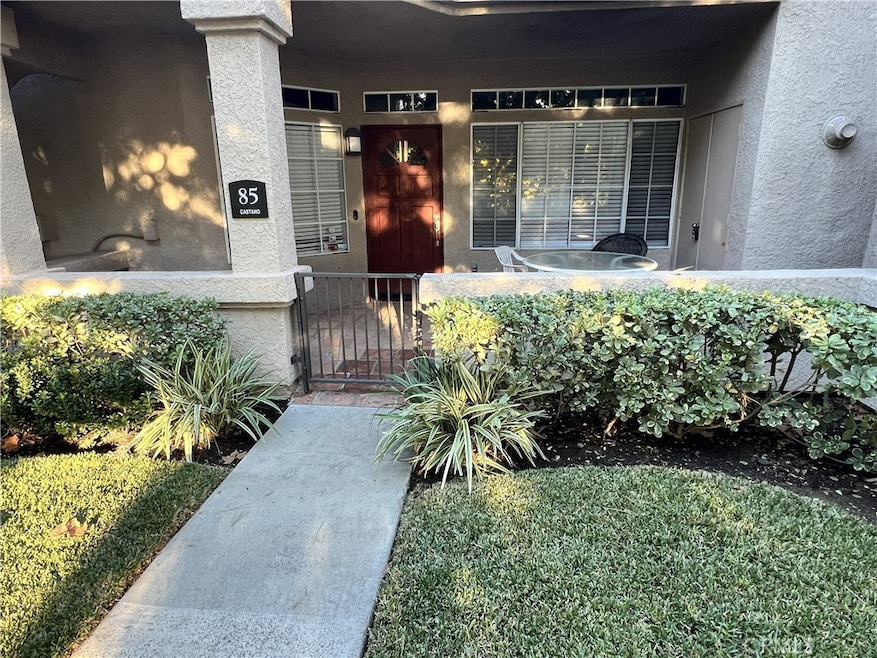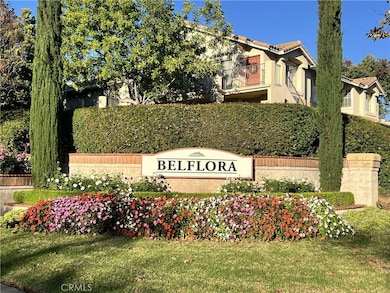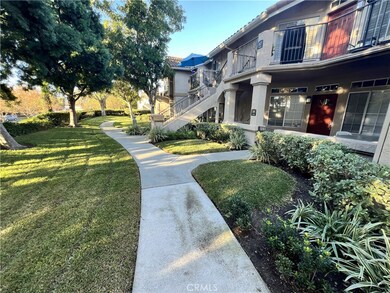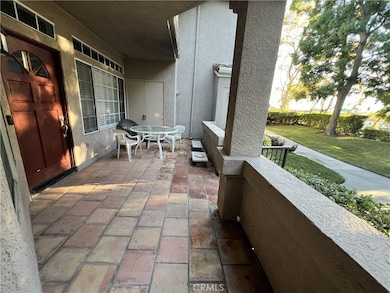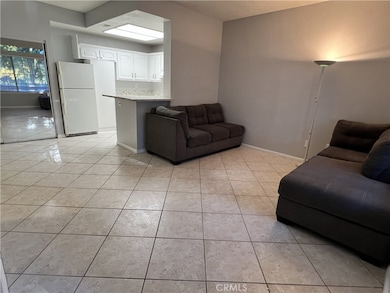85 Castano Rancho Santa Margarita, CA 92688
Highlights
- Golf Course Community
- In Ground Pool
- 0.96 Acre Lot
- Trabuco Mesa Elementary School Rated A
- Fishing
- Open Floorplan
About This Home
Welcome Home: A Charming 1-Bedroom Retreat Overlooking the Greenbelt. Discover your perfect, turn-key sanctuary in the heart of the desirable Belflora Community of Rancho Santa Margarita. This adorable, single-level, ground-floor unit offers a private and serene living experience, blending modern updates with a sought-after location. Step inside a space that feels instantly inviting, where abundant natural light highlights easy maintenance, light-colored ceramic tile flooring in the kitchen, living room, and bathroom, complemented by fresh custom paint and plush new carpet in the bedroom. The spacious living room, featuring a cozy fireplace, provides the perfect ambiance for quiet evenings at home. The heart of this home extends outdoors to a large, enclosed patio adorned with beautiful Spanish pavers. Facing a lush, tranquil greenbelt, this private oasis is ideal for morning coffee or evening relaxation. A provided patio table and a comfortable sectional couch make it effortlessly move-in ready. Key Features You'll Love:
Move-In Ready & Turn-Key: Brand-new paint and carpet ensure a pristine environment from day one. Gourmet Kitchen: A remodeled kitchen boasts ample counter and storage space, light-colored cabinets, a dishwasher, and a refrigerator. Included Appliances: Enjoy the convenience of an in-unit, stackable washer and dryer, simplifying laundry days. Luxurious Master Suite: The large bedroom features a generous walk-in closet with double sinks in the master bath, offering a spa-like feel. Private & Serene Location: A lower-level unit facing the greenbelt, ensuring tranquility and a beautiful view. Convenient Parking: A dedicated one-car assigned carport is included. The Ideal Location:
This home is situated in an exceptional school district and offers the ultimate in convenience. You can easily walk to local shops, favorite restaurants, and numerous recreational areas that make Rancho Santa Margarita such a beloved community. This property is in immaculate, move-in condition and truly turn-key. Don't miss the opportunity to lease this beautiful home. Schedule your private tour today and start living the Rancho Santa Margarita lifestyle you deserve!
Listing Agent
Coldwell Banker Realty Brokerage Email: Ramin@My-RealEstate-Guy.com License #01322564 Listed on: 11/25/2025

Condo Details
Home Type
- Condominium
Est. Annual Taxes
- $3,641
Year Built
- Built in 1989 | Remodeled
Lot Details
- No Units Located Below
- Two or More Common Walls
- Wrought Iron Fence
- Stucco Fence
Home Design
- Entry on the 1st floor
- Common Roof
Interior Spaces
- 678 Sq Ft Home
- 1-Story Property
- Open Floorplan
- Partially Furnished
- Ceiling Fan
- Gas Fireplace
- Blinds
- Window Screens
- Family Room Off Kitchen
- Living Room with Fireplace
- Dining Room
- Park or Greenbelt Views
Kitchen
- Open to Family Room
- Breakfast Bar
- Gas Oven
- Gas Cooktop
- Range Hood
- Recirculated Exhaust Fan
- Microwave
- Dishwasher
- Quartz Countertops
Flooring
- Carpet
- Tile
Bedrooms and Bathrooms
- 1 Primary Bedroom on Main
- Walk-In Closet
- Mirrored Closets Doors
- Bathroom on Main Level
- 1 Full Bathroom
- Quartz Bathroom Countertops
- Dual Vanity Sinks in Primary Bathroom
- Private Water Closet
- Bathtub with Shower
- Walk-in Shower
Laundry
- Laundry Room
- Stacked Washer and Dryer
Home Security
Parking
- 1 Parking Space
- 1 Detached Carport Space
- Parking Available
- Assigned Parking
Accessible Home Design
- Grab Bar In Bathroom
- No Interior Steps
Pool
- In Ground Pool
- In Ground Spa
- Fence Around Pool
Outdoor Features
- Lake Privileges
- Enclosed Patio or Porch
Location
- Property is near a park
Schools
- Cielo Vista Elementary School
- Rancho Santa Margarita Middle School
- Trabucco Hills High School
Utilities
- Central Heating and Cooling System
- Natural Gas Connected
- Gas Water Heater
- Cable TV Available
Listing and Financial Details
- Security Deposit $3,500
- Rent includes association dues, trash collection
- 12-Month Minimum Lease Term
- Available 11/26/25
- Tax Lot 1
- Tax Tract Number 13180
- Assessor Parcel Number 93214593
Community Details
Overview
- Property has a Home Owners Association
- $35 HOA Transfer Fee
- 300 Units
- Belflora Subdivision
- Community Lake
- Foothills
- Mountainous Community
- Greenbelt
Amenities
- Community Barbecue Grill
- Clubhouse
Recreation
- Golf Course Community
- Tennis Courts
- Pickleball Courts
- Community Pool
- Community Spa
- Fishing
- Park
- Dog Park
- Hiking Trails
- Bike Trail
Pet Policy
- Limit on the number of pets
- Pet Size Limit
- Pet Deposit $1,000
- Dogs and Cats Allowed
- Breed Restrictions
Security
- Carbon Monoxide Detectors
- Fire and Smoke Detector
Map
Source: California Regional Multiple Listing Service (CRMLS)
MLS Number: OC25266637
APN: 932-145-93
- 4 Marino
- 53 Anil
- 30824 La Miranda Ln
- 111 Via Serena Unit FL2-ID3425A
- 111 Via Serena Unit FL2-ID10708A
- 111 Via Serena
- 111 Via Serena Unit FL2-ID4757A
- 111 Via Serena Unit FL2-ID10555A
- 7 Mejorana
- 6 Pica Flor Unit 58
- 23 Paseo Acebo
- 8 El Arreo
- 17 Paseo Dalia
- 9 Via Cresta
- 52 Via Pamplona
- 41 Paseo Vespertino
- 45 Paseo Vespertino
- 114 Aliento
- 206 Via Vicini
- 211 Montana Del Lago Dr
