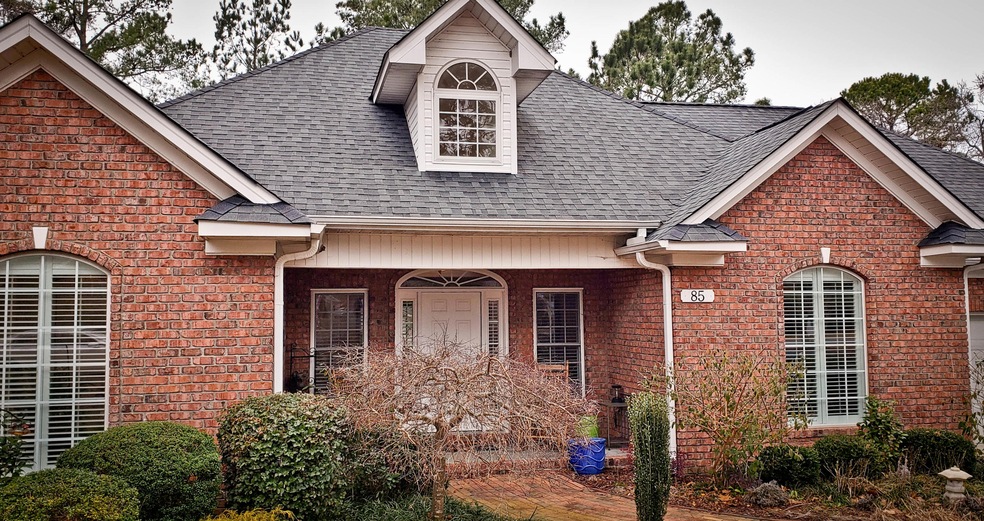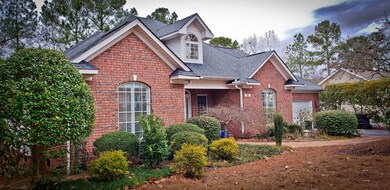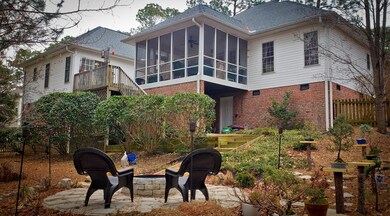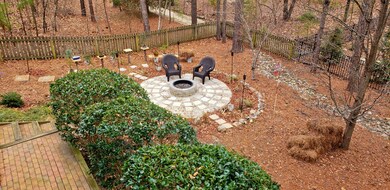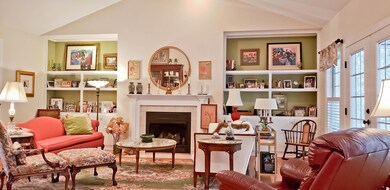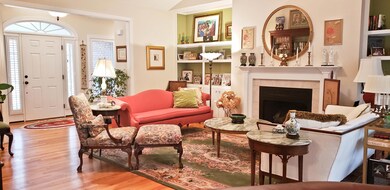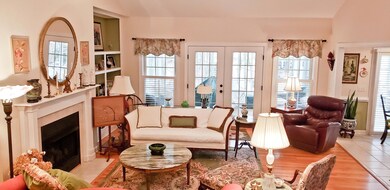
85 Catalpa Ln S Pinehurst, NC 28374
Estimated Value: $484,000 - $633,000
Highlights
- Golf Course Community
- Indoor Pool
- Deck
- Pinehurst Elementary School Rated A-
- Clubhouse
- Wood Flooring
About This Home
As of April 2021All brick, single level home. 9' ceilings, hardwood flooring throughout with tile flooring in kitchen and baths. Living room feathers cathedral ceiling,The propane gas fireplace provides substantial heat and is flanked by beautiful bookshelves with storage below. Large screened porch above park like fenced yard with irrigation system. Large area under screened porch ideal workshop/craft area.Newly added fire pit patio. Large storage in garage is heated/cooled but NOT included in 2107 sqft. Transferable Pinehurst Country Club membership. Owner is the Listing agent .Exclusions Dining Room Chandelier,2 pendant lights in kitchen,white cabinet in master closet,accordian mirror in master bath, stain glass panel,whiteshelve and mirror above toilet in master, glass shelve in office.
Last Agent to Sell the Property
At Home Realtors License #117114 Listed on: 04/30/2021
Home Details
Home Type
- Single Family
Est. Annual Taxes
- $1,407
Year Built
- Built in 2004
Lot Details
- 0.3 Acre Lot
- Lot Dimensions are 92x140x108x137
- Irrigation
- Property is zoned R10
Parking
- 2 Car Attached Garage
Home Design
- Composition Roof
- Aluminum Siding
- Vinyl Siding
- Stick Built Home
Interior Spaces
- 2,107 Sq Ft Home
- 1-Story Property
- Ceiling Fan
- Gas Log Fireplace
- Blinds
- Formal Dining Room
- Crawl Space
- Fire and Smoke Detector
Kitchen
- Built-In Microwave
- Dishwasher
- Disposal
Flooring
- Wood
- Tile
Bedrooms and Bathrooms
- 3 Bedrooms
- 2 Full Bathrooms
- Whirlpool Bathtub
Laundry
- Dryer
- Washer
Outdoor Features
- Indoor Pool
- Deck
- Screened Patio
- Separate Outdoor Workshop
- Outdoor Storage
- Porch
Schools
- Pinehurst Elementary School
- Southern Middle School
- Pinecrest High School
Utilities
- Central Air
- Heat Pump System
- Electric Water Heater
Listing and Financial Details
- Tax Lot unit 12
Community Details
Overview
- No Home Owners Association
- Unit 12 Subdivision
Amenities
- Clubhouse
Recreation
- Golf Course Community
- Tennis Courts
Ownership History
Purchase Details
Home Financials for this Owner
Home Financials are based on the most recent Mortgage that was taken out on this home.Purchase Details
Home Financials for this Owner
Home Financials are based on the most recent Mortgage that was taken out on this home.Purchase Details
Home Financials for this Owner
Home Financials are based on the most recent Mortgage that was taken out on this home.Purchase Details
Home Financials for this Owner
Home Financials are based on the most recent Mortgage that was taken out on this home.Purchase Details
Home Financials for this Owner
Home Financials are based on the most recent Mortgage that was taken out on this home.Purchase Details
Similar Homes in the area
Home Values in the Area
Average Home Value in this Area
Purchase History
| Date | Buyer | Sale Price | Title Company |
|---|---|---|---|
| Ars Realty Partners Llc | -- | None Listed On Document | |
| Scapini David | $550,000 | None Listed On Document | |
| Messbarger Scott | $380,000 | None Available | |
| Abbate Charles T | $280,000 | None Available | |
| Hilton Jeffrey A | $300,000 | None Available | |
| Hilton Jeffrey A | $225,000 | -- |
Mortgage History
| Date | Status | Borrower | Loan Amount |
|---|---|---|---|
| Previous Owner | Scapini David | $370,000 | |
| Previous Owner | Messbarger Scott | $288,000 | |
| Previous Owner | Abbate Charles T | $420,000 | |
| Previous Owner | Hilton Jeffrey A | $240,000 | |
| Previous Owner | Fumea Richard Allen | $34,500 | |
| Previous Owner | Fumea Richard Allen | $225,000 |
Property History
| Date | Event | Price | Change | Sq Ft Price |
|---|---|---|---|---|
| 04/30/2021 04/30/21 | Sold | $380,000 | +35.7% | $180 / Sq Ft |
| 09/21/2017 09/21/17 | Sold | $280,000 | -- | $133 / Sq Ft |
Tax History Compared to Growth
Tax History
| Year | Tax Paid | Tax Assessment Tax Assessment Total Assessment is a certain percentage of the fair market value that is determined by local assessors to be the total taxable value of land and additions on the property. | Land | Improvement |
|---|---|---|---|---|
| 2024 | $2,454 | $428,630 | $75,000 | $353,630 |
| 2023 | $2,561 | $428,630 | $75,000 | $353,630 |
| 2022 | $2,303 | $275,800 | $35,000 | $240,800 |
| 2021 | $2,386 | $275,800 | $35,000 | $240,800 |
| 2020 | $2,361 | $275,800 | $35,000 | $240,800 |
| 2019 | $2,361 | $275,800 | $35,000 | $240,800 |
| 2018 | $2,212 | $276,510 | $32,000 | $244,510 |
| 2017 | $2,184 | $276,510 | $32,000 | $244,510 |
| 2015 | $2,143 | $276,510 | $32,000 | $244,510 |
| 2014 | $2,014 | $263,280 | $35,000 | $228,280 |
| 2013 | -- | $263,280 | $35,000 | $228,280 |
Agents Affiliated with this Home
-
Debra Brenner

Seller's Agent in 2021
Debra Brenner
At Home Realtors
(910) 295-9040
96 Total Sales
-
James Hurt
J
Buyer's Agent in 2021
James Hurt
Berkshire Hathaway HS Pinehurst Realty Group/PH
(540) 798-1792
74 Total Sales
-
J
Seller's Agent in 2017
Jerry Townley
Berkshire Hathaway HS Pinehurst Realty Group/PH
Map
Source: Hive MLS
MLS Number: 204643
APN: 8552-17-20-0765
- 30 Catalpa Ln S
- 10 Overcup Ln
- 350 Pine Vista Dr
- 50 Sugar Pine Dr Unit 10
- 180 Pine Vista Dr
- 4 Fur Ct E
- 11 Chestnut Ln
- 150 Lake Forest Dr
- 790 Burning Tree Rd
- 8 Lodge Pole Ln Unit 10
- 5 Live Oak Ln
- 10 Lodge Pole Ln Unit 10
- 15 Live Oak Ln
- 80 Lake Forest Dr SW
- 13 Chestnut Ct
- 7 Crystal Ct
- 2 Torrey Pines Place
- 4 Emerald Ln
- 30 Live Oak Ln
- 10 Flint Ct Unit 12
- 85 Catalpa Ln S
- 45 Catalpa Ln S
- 50 Catalpa Ln S
- 90 Catalpa Ln S
- 130 Pitch Pine Ln
- 25 Catalpa Ln S
- 140 Pitch Pine Ln
- 125 Catalpa Ln S
- 11 Overcup Ln
- 110 Pitch Pine Ln
- 10 Catalpa Ln S
- 120 Pitch Pine Ln Unit 12
- 150 Pitch Pine Ln Unit 12
- 5 Catalpa Ln S
- 160 Catalpa Ln S
- 100 Pitch Pine Ln
- 125 Pitch Pine Ln Unit 12
- 165 Catalpa Ln S
- 510 Burning Tree Rd
- 315 Pine Vista Dr
