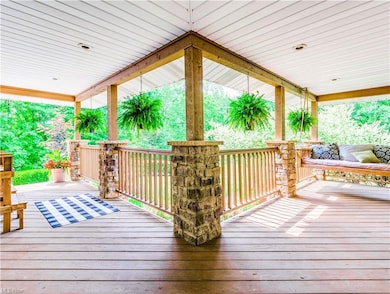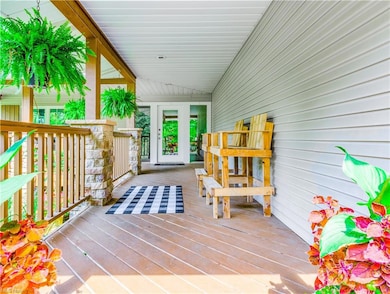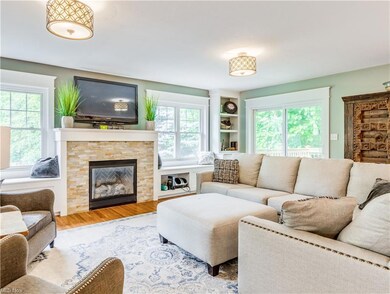
85 Chart Rd Cuyahoga Falls, OH 44223
Highlights
- Colonial Architecture
- Wooded Lot
- Porch
- Deck
- 1 Fireplace
- 2 Car Attached Garage
About This Home
As of August 2023Welcome to this stunning home on 3 acres in Cuyahoga Falls! If you're looking for peacefulness and privacy, look no further! The sellers have loved this home & poured their hearts into updating & maintaining this beautiful piece of property! Step onto the lovey covered porch that surrounds you with hanging ferns, views of the private front yard and a porch swing to enjoy evenings! Enter into the gorgeous open floor dining, great room and Kitchen that offers so much natural light & entertaining space! Hang out at the massive custom granite island or snuggle up in front of the beautifully tiled gas fireplace. You'll find custom cabinetry, stainless steel appliances, granite countertops, a huge pantry & handsome acacia hardwood floors throughout! The first-floor full bathroom has been updated w/ glass tile, custom vanity and hardwood floors. Office and/or 4th bedroom completes the first floor! The large primary bedroom offers tons of natural light w/ a dream master bath attached! The large glass shower, soaking tub, custom vanity & glass tile truly makes you feel like a spa. Looking for a true walk-in closet/laundry room look no further...a must see! Two more great size bedrooms, 3rd fully updated bath rounds out the 2nd floor. Lower level offers a family room and/or playroom. Cook out on the great size back deck or wander to the cozy paved patio w/ a firepit area to cook your smores! Close to CVNP & Woodridge Schools! Roof 2022, A/C 2016, Water Filtration 2015.
Last Agent to Sell the Property
Howard Hanna License #2016002611 Listed on: 06/20/2023

Last Buyer's Agent
Berkshire Hathaway HomeServices Professional Realty License #2016003448

Home Details
Home Type
- Single Family
Est. Annual Taxes
- $6,766
Year Built
- Built in 1991
Lot Details
- 3.08 Acre Lot
- Unpaved Streets
- Wooded Lot
Parking
- 2 Car Attached Garage
Home Design
- Colonial Architecture
- Asphalt Roof
- Metal Roof
- Vinyl Construction Material
Interior Spaces
- 2-Story Property
- 1 Fireplace
- Finished Basement
- Basement Fills Entire Space Under The House
Kitchen
- Range
- Microwave
- Dishwasher
- Disposal
Bedrooms and Bathrooms
- 4 Bedrooms | 1 Main Level Bedroom
Laundry
- Dryer
- Washer
Outdoor Features
- Deck
- Patio
- Shed
- Porch
Utilities
- Forced Air Heating and Cooling System
- Heating System Uses Gas
- Well
- Water Softener
- Septic Tank
Community Details
- Northampton Community
Listing and Financial Details
- Assessor Parcel Number 3505446
Ownership History
Purchase Details
Home Financials for this Owner
Home Financials are based on the most recent Mortgage that was taken out on this home.Purchase Details
Home Financials for this Owner
Home Financials are based on the most recent Mortgage that was taken out on this home.Purchase Details
Similar Homes in the area
Home Values in the Area
Average Home Value in this Area
Purchase History
| Date | Type | Sale Price | Title Company |
|---|---|---|---|
| Warranty Deed | $515,000 | First Security Title | |
| Special Warranty Deed | $130,000 | None Available | |
| Sheriffs Deed | $128,000 | None Available |
Mortgage History
| Date | Status | Loan Amount | Loan Type |
|---|---|---|---|
| Open | $265,000 | New Conventional | |
| Previous Owner | $190,000 | New Conventional | |
| Previous Owner | $50,000 | Stand Alone Second | |
| Previous Owner | $242,473 | Unknown | |
| Previous Owner | $24,035 | Stand Alone Second | |
| Previous Owner | $18,954 | Stand Alone Second |
Property History
| Date | Event | Price | Change | Sq Ft Price |
|---|---|---|---|---|
| 08/04/2023 08/04/23 | Sold | $515,000 | -5.5% | $184 / Sq Ft |
| 07/03/2023 07/03/23 | Pending | -- | -- | -- |
| 06/20/2023 06/20/23 | For Sale | $545,000 | +319.2% | $195 / Sq Ft |
| 09/26/2014 09/26/14 | Sold | $130,000 | -6.4% | $52 / Sq Ft |
| 09/24/2014 09/24/14 | Pending | -- | -- | -- |
| 07/30/2014 07/30/14 | For Sale | $138,900 | -- | $56 / Sq Ft |
Tax History Compared to Growth
Tax History
| Year | Tax Paid | Tax Assessment Tax Assessment Total Assessment is a certain percentage of the fair market value that is determined by local assessors to be the total taxable value of land and additions on the property. | Land | Improvement |
|---|---|---|---|---|
| 2025 | $8,442 | $154,732 | $26,019 | $128,713 |
| 2024 | $8,442 | $154,732 | $26,019 | $128,713 |
| 2023 | $8,442 | $143,899 | $26,019 | $117,880 |
| 2022 | $6,766 | $102,785 | $18,585 | $84,200 |
| 2021 | $6,827 | $102,785 | $18,585 | $84,200 |
| 2020 | $6,743 | $102,790 | $18,590 | $84,200 |
| 2019 | $6,263 | $88,230 | $21,060 | $67,170 |
| 2018 | $6,375 | $88,230 | $21,060 | $67,170 |
| 2017 | $5,335 | $88,230 | $21,060 | $67,170 |
| 2016 | $5,311 | $77,130 | $21,060 | $56,070 |
| 2015 | $5,335 | $77,130 | $21,060 | $56,070 |
| 2014 | $5,156 | $77,130 | $21,060 | $56,070 |
| 2013 | $5,478 | $81,360 | $21,060 | $60,300 |
Agents Affiliated with this Home
-
Shelly Blower
S
Seller's Agent in 2023
Shelly Blower
Howard Hanna
83 Total Sales
-
Kristin Hartman

Buyer's Agent in 2023
Kristin Hartman
Berkshire Hathaway HomeServices Professional Realty
(216) 235-4658
83 Total Sales
-
Tracy Cunningham

Seller's Agent in 2014
Tracy Cunningham
Century 21 Carolyn Riley RL. Est. Srvcs, Inc.
(330) 618-1880
17 Total Sales
-
R
Seller Co-Listing Agent in 2014
Romy Weiner
Century 21 Carolyn Riley RL. Est. Srvcs, Inc.
-
Patrick Riley

Buyer's Agent in 2014
Patrick Riley
Century 21 Carolyn Riley RL. Est. Srvcs, Inc.
(330) 697-5411
243 Total Sales
Map
Source: MLS Now (Howard Hanna)
MLS Number: 4467861
APN: 35-05446
- 82 W Steels Corners Rd
- 3392 Symphony St
- 397 W Steels Corners Rd
- 3270 Forestmeadow Dr
- 4006 N Steels Cir
- 3327 Brookpoint Ln
- 506 E Steels Corners Rd
- 1977 Fox Trace Trail
- 1983 Fox Trace Trail
- 4059 Falconswalk Ct Unit 6
- 3068 State Rd
- 708 Dominic Dr
- 3705 Haas Rd
- 2683 High Hampton Trail
- 3199 9th St
- 3154 Prior Dr
- 3139 Prior Dr
- 2634 Deer Ridge Run
- 2638 Deer Ridge Run
- 0 Graham Rd Unit 5100407






