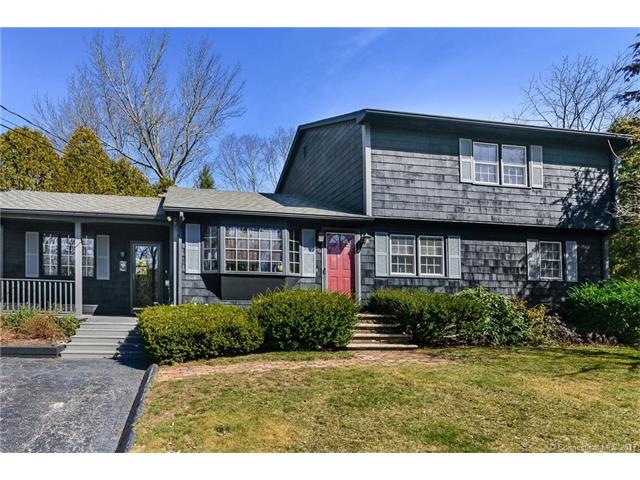
85 Chase Rd Thompson, CT 06277
Highlights
- Spa
- Colonial Architecture
- Attic
- Open Floorplan
- Deck
- 1 Fireplace
About This Home
As of March 2025THIS STUNNING COLONIAL OFFERS 4 SPACIOUS BEDROOMS PLUS OFFICE OR 5TH BEDROOM AND 2 BATHS. LOCATED IN A WONDERFUL AREA OVERLOOKING A PRIVATE WOODED LOT FEATURING A BRIGHT AND OPEN KITCHEN WITH GRANITE COUNTERTOPS WHICH FLOWS TO A FAMILY SIZED LIVING ROOM. THE LIVING ROOM HAS A COZY STOVE AS WELL AS GLEAMING HARDWOOD FLOORS THROUGHOUT. THE SPACIOUS MASTER BEDROOM IS COMPLETE WITH A MASTER BATH. HEATED SUNROOM THAT LEADS OUT TO A TIERED DECK AND HOT TUB. COMPLETE WITH A DETACHED 2 CAR GARAGE. CONVENIENTLY LOCATED MINUTES FROM 395, COME TAKE A LOOK.
Last Agent to Sell the Property
YHSGR The Nathan Clark Team License #REB.0790661 Listed on: 03/16/2017
Home Details
Home Type
- Single Family
Est. Annual Taxes
- $4,342
Year Built
- Built in 1971
Lot Details
- 0.49 Acre Lot
- Stone Wall
- Many Trees
Home Design
- Colonial Architecture
- Cedar Siding
Interior Spaces
- 2,072 Sq Ft Home
- Open Floorplan
- Ceiling Fan
- 1 Fireplace
- Thermal Windows
- Heated Enclosed Porch
- Pull Down Stairs to Attic
- Storm Doors
Kitchen
- Gas Range
- Microwave
- Dishwasher
Bedrooms and Bathrooms
- 5 Bedrooms
- 2 Full Bathrooms
Laundry
- Dryer
- Washer
Basement
- Basement Fills Entire Space Under The House
- Basement Hatchway
Parking
- 2 Car Detached Garage
- Parking Deck
- Driveway
Outdoor Features
- Spa
- Deck
- Outdoor Storage
- Rain Gutters
Location
- Property is near a golf course
Schools
- Mary R. Fisher Elementary School
- Tourtellotte Memorial High School
Utilities
- Baseboard Heating
- Shared Well
- Fuel Tank Located in Basement
- Cable TV Available
Community Details
Overview
- No Home Owners Association
Recreation
- Putting Green
Ownership History
Purchase Details
Home Financials for this Owner
Home Financials are based on the most recent Mortgage that was taken out on this home.Purchase Details
Home Financials for this Owner
Home Financials are based on the most recent Mortgage that was taken out on this home.Purchase Details
Similar Homes in the area
Home Values in the Area
Average Home Value in this Area
Purchase History
| Date | Type | Sale Price | Title Company |
|---|---|---|---|
| Warranty Deed | $515,000 | None Available | |
| Warranty Deed | $515,000 | None Available | |
| Warranty Deed | $270,000 | -- | |
| Warranty Deed | $270,000 | -- | |
| Warranty Deed | $315,000 | -- | |
| Warranty Deed | $315,000 | -- |
Mortgage History
| Date | Status | Loan Amount | Loan Type |
|---|---|---|---|
| Open | $331,250 | Purchase Money Mortgage | |
| Closed | $331,250 | Purchase Money Mortgage | |
| Previous Owner | $321,530 | FHA | |
| Previous Owner | $277,000 | Balloon | |
| Previous Owner | $252,000 | Stand Alone Refi Refinance Of Original Loan | |
| Previous Owner | $210,000 | Unknown | |
| Previous Owner | $202,500 | New Conventional |
Property History
| Date | Event | Price | Change | Sq Ft Price |
|---|---|---|---|---|
| 03/31/2025 03/31/25 | Sold | $515,000 | -1.9% | $215 / Sq Ft |
| 11/05/2024 11/05/24 | Price Changed | $524,900 | -4.5% | $220 / Sq Ft |
| 10/09/2024 10/09/24 | For Sale | $549,900 | +103.7% | $230 / Sq Ft |
| 05/08/2017 05/08/17 | Sold | $270,000 | -3.5% | $130 / Sq Ft |
| 03/28/2017 03/28/17 | Pending | -- | -- | -- |
| 03/16/2017 03/16/17 | For Sale | $279,900 | -- | $135 / Sq Ft |
Tax History Compared to Growth
Tax History
| Year | Tax Paid | Tax Assessment Tax Assessment Total Assessment is a certain percentage of the fair market value that is determined by local assessors to be the total taxable value of land and additions on the property. | Land | Improvement |
|---|---|---|---|---|
| 2024 | $5,687 | $202,300 | $40,100 | $162,200 |
| 2023 | $5,260 | $202,300 | $40,100 | $162,200 |
| 2022 | $5,062 | $202,300 | $40,100 | $162,200 |
| 2021 | $5,047 | $202,300 | $40,100 | $162,200 |
| 2020 | $4,902 | $202,300 | $40,100 | $162,200 |
| 2019 | $4,623 | $166,600 | $42,500 | $124,100 |
| 2018 | $4,623 | $166,600 | $42,500 | $124,100 |
| 2017 | $4,342 | $166,600 | $42,500 | $124,100 |
| 2016 | $4,342 | $166,600 | $42,500 | $124,100 |
| 2015 | $4,132 | $166,600 | $42,500 | $124,100 |
| 2014 | $3,973 | $173,700 | $46,500 | $127,200 |
Agents Affiliated with this Home
-
Jim Black

Seller's Agent in 2025
Jim Black
Real Broker CT, LLC
(855) 450-0442
34 Total Sales
-
Kimberly Frasier

Seller Co-Listing Agent in 2025
Kimberly Frasier
Real Broker CT, LLC
(508) 859-0926
21 Total Sales
-
Nathan Clark

Seller's Agent in 2017
Nathan Clark
YHSGR The Nathan Clark Team
(401) 232-8301
2,137 Total Sales
-
Betsy Diquattro
B
Buyer's Agent in 2017
Betsy Diquattro
Johnston & Associates Real Estate, LLC
(860) 455-8565
20 Total Sales
Map
Source: SmartMLS
MLS Number: E10204586
APN: THOM-000105-000033-000024-A000000
- 369 Thompson Rd
- 156 Quaddick Rd
- 267 Chase Rd
- 17b-3 Gawron Rd
- 0 Lowell Davis Rd
- 636 Thompson Rd
- 31 Green Island
- 6 Old Route 12
- 99 Azud Rd
- 117 Providence Pike
- 538 Quaddick Rd
- 763 Quaddick Town Farm Rd
- 669 Quaddick Town Farm Rd
- 117 Riverside Dr
- 141 Groveland Ave
- 174 Mechanics St
- 20 Knollwoods Ln
- 51 Main St
- 14 Red Bridge Rd
- 16 Red Bridge Rd
