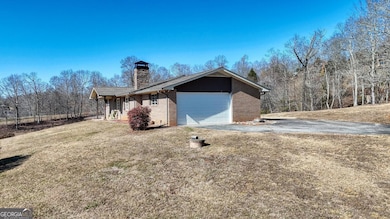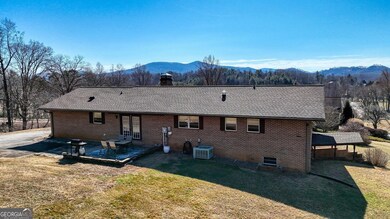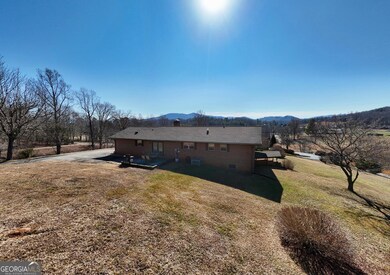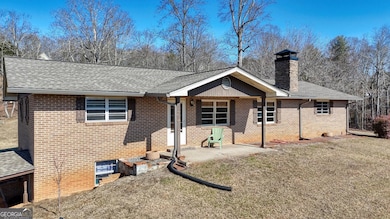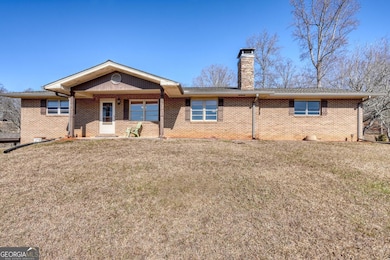
85 Chatuge Shores Cir Hayesville, NC 28904
Estimated payment $2,427/month
Highlights
- 2.4 Acre Lot
- Mountain View
- Private Lot
- Hayesville Elementary School Rated 9+
- Wood Burning Stove
- Wood Flooring
About This Home
Charming Brick Ranch on 2.4 Acres with Mountain, pasture and Golf Course Views. Nestled on 2.4 acres of gently sloping land, this beautiful brick ranch home offers a peaceful retreat with breathtaking views of the mountains, rolling pastures, and the nearby Chatuge Shores Golf Course. Just steps from the entrance to the golf course, this property provides an ideal setting for those who enjoy outdoor activities and the serene beauty of nature. The home features an unfinished basement with endless potential for customization, whether you envision additional living space, a workshop, or storage. Inside, the layout is well-suited for both entertaining and everyday living. Located just half a mile from the Clay County Recreation Park, you'll have easy access to a picnic area, camping, and a public boat ramp for water activities on Lake Chatuge. Enjoy fishing the Hiawassee River or hiking the Appalachian Trail and for golf enthusiasts, you'll enjoy the proximity to Brasstown Valley Golf Course (4 miles) and Mountain Harbour Golf Course (7 miles). Conveniently positioned between downtown Hayesville, NC, and Hiawassee, GA, this home offers a perfect blend of rural tranquility and easy access to local amenities. Plus, with fiber optic internet, you'll have high-speed connectivity for work or leisure. This property is a must-see for those seeking the perfect combination of space, location, and natural beauty.
Home Details
Home Type
- Single Family
Est. Annual Taxes
- $881
Year Built
- Built in 1970
Lot Details
- 2.4 Acre Lot
- Private Lot
- Level Lot
- Open Lot
- Grass Covered Lot
Home Design
- Composition Roof
- Four Sided Brick Exterior Elevation
Interior Spaces
- 1-Story Property
- Ceiling Fan
- Skylights
- Wood Burning Stove
- Fireplace Features Masonry
- Double Pane Windows
- Window Treatments
- Family Room
- Living Room with Fireplace
- Combination Dining and Living Room
- Mountain Views
Kitchen
- Oven or Range
- Dishwasher
- Stainless Steel Appliances
Flooring
- Wood
- Carpet
- Laminate
Bedrooms and Bathrooms
- 3 Main Level Bedrooms
- Walk-In Closet
- Bathtub Includes Tile Surround
Unfinished Basement
- Basement Fills Entire Space Under The House
- Laundry in Basement
Parking
- Garage
- Garage Door Opener
Outdoor Features
- Patio
- Porch
Utilities
- Central Heating and Cooling System
- Heating System Uses Wood
- Heat Pump System
- Private Water Source
- Well
- Electric Water Heater
- Septic Tank
- High Speed Internet
- Satellite Dish
Community Details
- No Home Owners Association
- Chatuge Shores Overlook Subdivision
Map
Home Values in the Area
Average Home Value in this Area
Tax History
| Year | Tax Paid | Tax Assessment Tax Assessment Total Assessment is a certain percentage of the fair market value that is determined by local assessors to be the total taxable value of land and additions on the property. | Land | Improvement |
|---|---|---|---|---|
| 2024 | $801 | $174,100 | $54,000 | $120,100 |
| 2023 | $801 | $174,100 | $54,000 | $120,100 |
| 2022 | $801 | $174,100 | $54,000 | $120,100 |
| 2021 | $801 | $174,100 | $54,000 | $120,100 |
| 2020 | $801 | $174,100 | $54,000 | $120,100 |
| 2019 | $801 | $174,100 | $54,000 | $120,100 |
| 2018 | $801 | $174,100 | $54,000 | $120,100 |
| 2016 | -- | $172,280 | $70,000 | $102,280 |
| 2015 | -- | $172,280 | $70,000 | $102,280 |
| 2014 | -- | $172,280 | $70,000 | $102,280 |
Property History
| Date | Event | Price | Change | Sq Ft Price |
|---|---|---|---|---|
| 05/22/2025 05/22/25 | Price Changed | $395,000 | -7.1% | -- |
| 03/31/2025 03/31/25 | Price Changed | $425,000 | -5.6% | -- |
| 03/07/2025 03/07/25 | Price Changed | $450,000 | -5.3% | -- |
| 01/25/2025 01/25/25 | For Sale | $475,000 | -- | -- |
Purchase History
| Date | Type | Sale Price | Title Company |
|---|---|---|---|
| Warranty Deed | $225,000 | None Available |
Similar Homes in Hayesville, NC
Source: Georgia MLS
MLS Number: 10499823
APN: 545900-70-5774
- 50 Chatuge Shores Overlook
- Lot 10 Chatuge Shores Overlook
- Lot 6 Chatuge Shores Overlook
- Lot 4 Chatuge Shores Overlook
- Lot 2 Chatuge Shores Overlook
- 1.58 AC Chatuge Shores Cir
- 201 Tahlequah Ridge
- Lot 23 Tahlequah Ridge
- LOT 8 Cabin Dr
- Lots 1-4 Windy Ridge Terrace & Hwy 69
- LOTS 1-4 Windy Ridge & Hwy 69
- Lts 5&5A Mcclure Rd
- LOTS 5 & 5A Mcclure Rd
- Lot 5&5A Mcclure Rd
- 76 Murray Hill Terrace
- 10 Clyde Curtis Dr
- 60 Hilltop Dr
- 10 Vinings Cir
- 935 Myers Chapel Rd
- 131 Wonderview Dr
- 778 N Main St
- 69 River Oaks Dr
- 80 Bell St
- 205 County Line Rd
- 23 Monarch Ln
- 119 Glenview Ln
- 1453 Berrong Rd
- 466 Old Camptown Dr
- 130 Knob Hill Rd
- 2189 Big Pine Dr
- 7477 Highway 76 E
- 451 Cobb Mountain Rd
- 121 Redbird Dr
- 27 Shadow Ln
- 1662 Tanglewood Rd
- 181 Coosa Run
- 162 Virginia Ln
- 77 #1 Chosen Ridge

