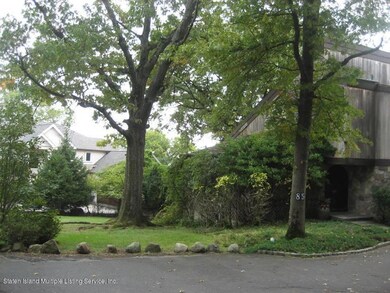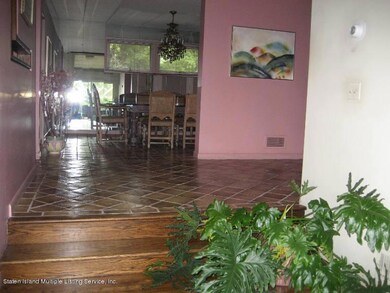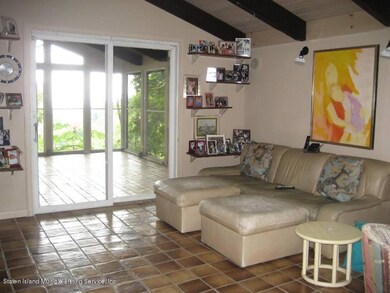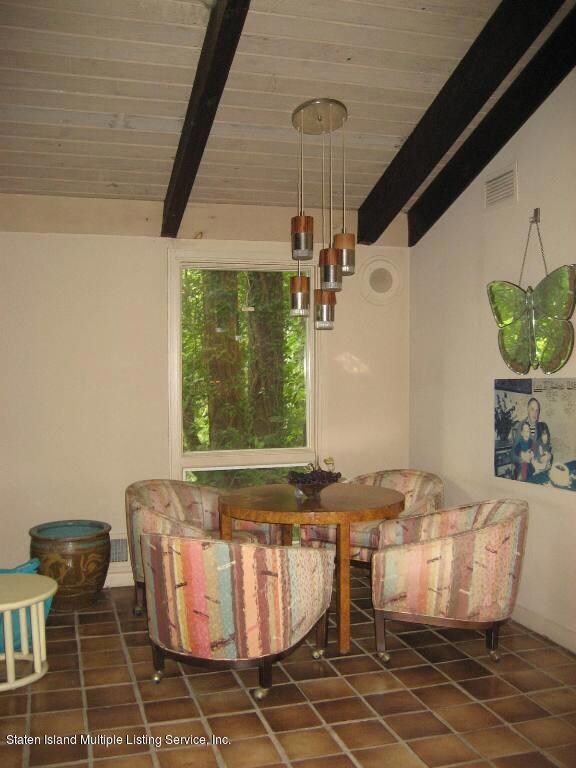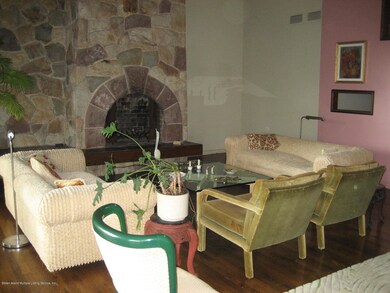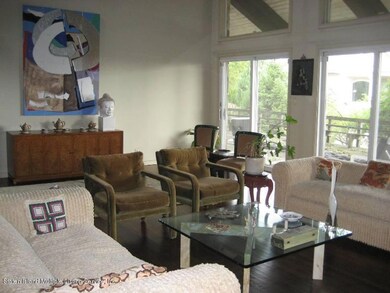
85 Circle Rd Staten Island, NY 10304
Todt Hill NeighborhoodEstimated Value: $1,674,000 - $2,559,000
Highlights
- Deck
- Contemporary Architecture
- Formal Dining Room
- Myra S. Barnes Intermediate School 24 Rated A
- Separate Formal Living Room
- Balcony
About This Home
As of May 2018Uniquely designed home on nearby 3/4 acre. Formal living room with 2 story vaulted ceiling, large stone wood burning fireplace and access to screened in porch with gas grill. 1st floor master suite with dressing area, built-in mirrored closets. en-suite 4 piece bath and deck access. One 2nd fl bedroom with en-suite full bath, 2 additional 2nd fl bedrooms share a Jack and Jill bath. Huge deck perfect for entertaining with partial water view. Ground level finished basement with full bath and sliders to backyard. 3-zoned A/C and heat.
Last Listed By
Jon Salmon
Salmon Real Estate Listed on: 03/01/2018
Home Details
Home Type
- Single Family
Est. Annual Taxes
- $18,412
Year Built
- Built in 1972
Lot Details
- 0.6 Acre Lot
- Lot Dimensions are 30 x 355
- Back, Front, and Side Yard
- Property is zoned R1-1
Parking
- 2 Car Attached Garage
- Off-Street Parking
Home Design
- Contemporary Architecture
- Wood Siding
Interior Spaces
- 3,800 Sq Ft Home
- 2-Story Property
- Wet Bar
- Separate Formal Living Room
- Formal Dining Room
Kitchen
- Eat-In Kitchen
- Dishwasher
Bedrooms and Bathrooms
- 4 Bedrooms
- Primary Bathroom is a Full Bathroom
Laundry
- Dryer
- Washer
Outdoor Features
- Balcony
- Deck
- Outdoor Grill
Utilities
- Forced Air Heating System
- Heating System Uses Natural Gas
- 220 Volts
Listing and Financial Details
- Legal Lot and Block 0501 / 00866
- Assessor Parcel Number 00866-0501
Ownership History
Purchase Details
Home Financials for this Owner
Home Financials are based on the most recent Mortgage that was taken out on this home.Similar Homes in Staten Island, NY
Home Values in the Area
Average Home Value in this Area
Purchase History
| Date | Buyer | Sale Price | Title Company |
|---|---|---|---|
| Rashed Yasir | $975,000 | Judicial Title |
Property History
| Date | Event | Price | Change | Sq Ft Price |
|---|---|---|---|---|
| 05/17/2018 05/17/18 | Sold | $975,000 | -24.7% | $257 / Sq Ft |
| 03/15/2018 03/15/18 | Pending | -- | -- | -- |
| 03/01/2018 03/01/18 | For Sale | $1,295,000 | -- | $341 / Sq Ft |
Tax History Compared to Growth
Tax History
| Year | Tax Paid | Tax Assessment Tax Assessment Total Assessment is a certain percentage of the fair market value that is determined by local assessors to be the total taxable value of land and additions on the property. | Land | Improvement |
|---|---|---|---|---|
| 2024 | $19,559 | $97,380 | $40,384 | $56,996 |
| 2023 | $20,486 | $100,870 | $36,287 | $64,583 |
| 2022 | $18,997 | $95,160 | $36,780 | $58,380 |
| 2021 | $21,112 | $100,320 | $36,780 | $63,540 |
| 2020 | $58,194 | $107,880 | $36,780 | $71,100 |
| 2019 | $37,317 | $107,640 | $36,780 | $70,860 |
| 2018 | $16,061 | $86,820 | $36,780 | $50,040 |
| 2017 | $18,667 | $97,626 | $36,116 | $61,510 |
| 2016 | $17,207 | $92,100 | $36,780 | $55,320 |
| 2015 | $20,388 | $103,740 | $40,860 | $62,880 |
| 2014 | $20,388 | $112,254 | $37,565 | $74,689 |
Agents Affiliated with this Home
-
J
Seller's Agent in 2018
Jon Salmon
Salmon Real Estate
-
D
Seller Co-Listing Agent in 2018
Danielle Johnston
Salmon Real Estate
-
Joann Dellarocca
J
Buyer's Agent in 2018
Joann Dellarocca
Connie Profaci Realty
(718) 614-2676
26 in this area
91 Total Sales
Map
Source: Staten Island Multiple Listing Service
MLS Number: 1117211
APN: 00866-0501
- 85 Circle Rd
- 77 Circle Rd
- 87 Circle Rd Unit 89
- 4 St James Place
- 4 Saint James Place
- 4 Saint James Place Unit Building
- 87-89 Circle Rd
- 95 Circle Rd
- 1 Saint James Place
- 10 Saint James Place
- 5 Saint James Place
- 26 Gorge Rd
- 51 Benedict Rd
- 60 Circle Rd
- 16 Coldspring Ct
- 78 Circle Rd
- 26 Coldspring Ct
- 18 Saint James Place
- 111 Benedict Rd
- 12 Gorge Rd

