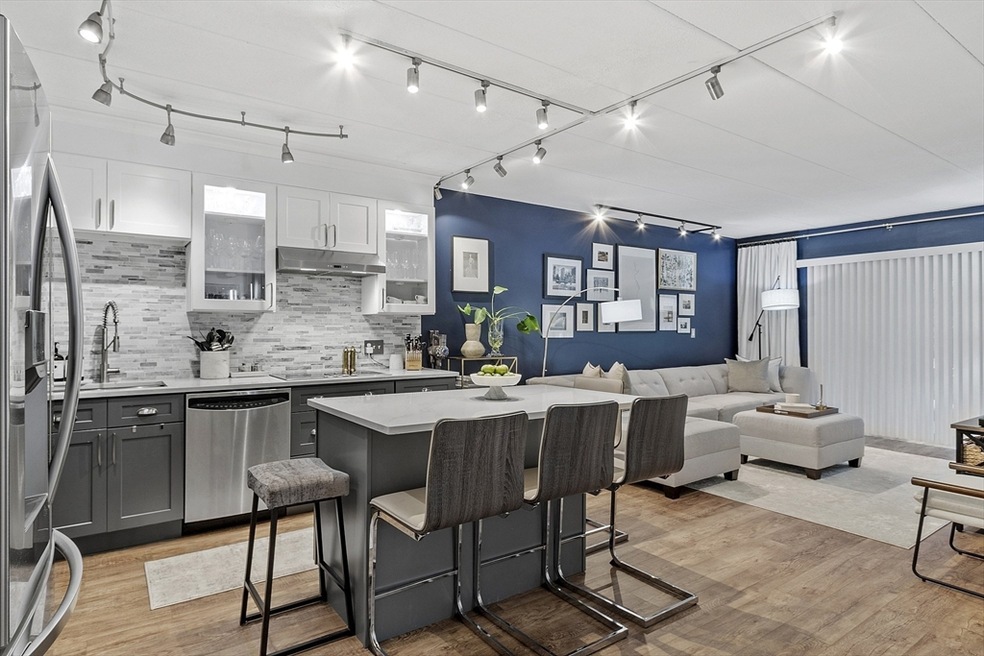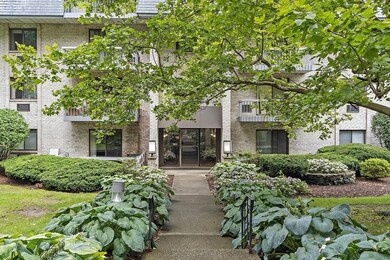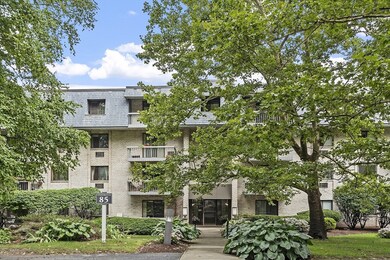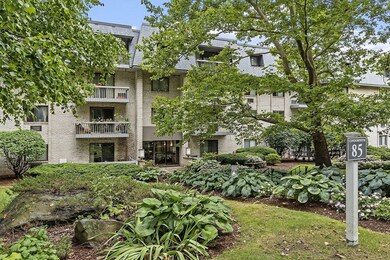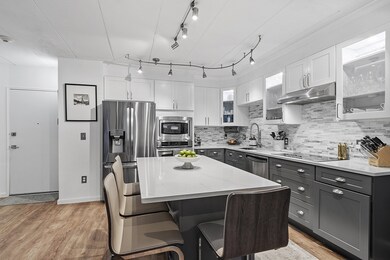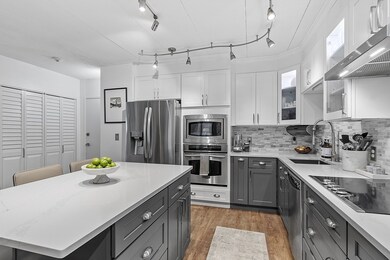
85 Commons Dr Unit 110 Shrewsbury, MA 01545
Route 20 District NeighborhoodHighlights
- Golf Course Community
- Fitness Center
- Open Floorplan
- Floral Street School Rated A
- Medical Services
- Clubhouse
About This Home
As of September 2024Discover this beautifully renovated first-floor garden-style condo in the highly desirable Shrewsbury Commons. This charming 1-BR 1-bath unit boasts an array of upscale features, starting w/ a sophisticated kitchen that includes a stylish tile backsplash, stainless steel appliances, illuminated glass cabinets, & elegant quartz countertops. The kitchen island provides ample dining space while offering seamless views into the LR, which opens up to a private outdoor patio.The bathroom is a retreat, featuring a beautifully tiled shower w/ glass door.Throughout the unit, you'll find luxurious vinyl plank flooring adding both durability & style. For added convenience, the laundry area & extra storage are just down the hall on the same floor. Residents of Shrewsbury Commons enjoy a wealth of amenities, including access to a gym, pool, tennis courts, & clubhouse. Access to Route 9, Route 20, & major routes such as 495, 90, and 290! This condo is truly one of the finest 1 BR units you will see!
Property Details
Home Type
- Condominium
Est. Annual Taxes
- $2,322
Year Built
- Built in 1973
HOA Fees
- $340 Monthly HOA Fees
Parking
- 1 Car Parking Space
Home Design
- Garden Home
Interior Spaces
- 717 Sq Ft Home
- 1-Story Property
- Open Floorplan
- Ceiling Fan
- Decorative Lighting
- Light Fixtures
- Sliding Doors
- Exterior Basement Entry
Kitchen
- Range
- Kitchen Island
Flooring
- Ceramic Tile
- Vinyl
Bedrooms and Bathrooms
- 1 Primary Bedroom on Main
- 1 Full Bathroom
- Bathtub with Shower
Location
- Property is near public transit
- Property is near schools
Utilities
- Cooling System Mounted In Outer Wall Opening
- 1 Cooling Zone
- 2 Heating Zones
- Heating Available
- 100 Amp Service
- Cable TV Available
Additional Features
- Patio
- Near Conservation Area
Listing and Financial Details
- Assessor Parcel Number M:36 B:069000 L:85110,1680268
Community Details
Overview
- Association fees include water, sewer, insurance, maintenance structure, road maintenance, ground maintenance, snow removal, trash
- 104 Units
Amenities
- Medical Services
- Shops
- Clubhouse
- Coin Laundry
Recreation
- Golf Course Community
- Tennis Courts
- Fitness Center
- Community Pool
- Park
- Jogging Path
- Bike Trail
Ownership History
Purchase Details
Home Financials for this Owner
Home Financials are based on the most recent Mortgage that was taken out on this home.Purchase Details
Home Financials for this Owner
Home Financials are based on the most recent Mortgage that was taken out on this home.Purchase Details
Home Financials for this Owner
Home Financials are based on the most recent Mortgage that was taken out on this home.Map
Similar Homes in Shrewsbury, MA
Home Values in the Area
Average Home Value in this Area
Purchase History
| Date | Type | Sale Price | Title Company |
|---|---|---|---|
| Deed | $144,500 | -- | |
| Warranty Deed | $144,500 | -- | |
| Not Resolvable | $120,000 | -- | |
| Warranty Deed | $140,000 | -- | |
| Deed | $140,000 | -- |
Mortgage History
| Date | Status | Loan Amount | Loan Type |
|---|---|---|---|
| Open | $213,500 | Purchase Money Mortgage | |
| Closed | $213,500 | Purchase Money Mortgage | |
| Closed | $130,050 | New Conventional | |
| Previous Owner | $96,000 | New Conventional | |
| Previous Owner | $126,000 | Purchase Money Mortgage |
Property History
| Date | Event | Price | Change | Sq Ft Price |
|---|---|---|---|---|
| 09/19/2024 09/19/24 | Sold | $305,000 | +9.3% | $425 / Sq Ft |
| 08/26/2024 08/26/24 | Pending | -- | -- | -- |
| 08/21/2024 08/21/24 | For Sale | $279,000 | +93.1% | $389 / Sq Ft |
| 09/21/2016 09/21/16 | Sold | $144,500 | +4.0% | $202 / Sq Ft |
| 07/29/2016 07/29/16 | Pending | -- | -- | -- |
| 07/07/2016 07/07/16 | For Sale | $139,000 | +15.8% | $194 / Sq Ft |
| 02/14/2014 02/14/14 | Sold | $120,000 | 0.0% | $167 / Sq Ft |
| 01/15/2014 01/15/14 | Off Market | $120,000 | -- | -- |
| 12/01/2013 12/01/13 | For Sale | $129,990 | -- | $181 / Sq Ft |
Tax History
| Year | Tax Paid | Tax Assessment Tax Assessment Total Assessment is a certain percentage of the fair market value that is determined by local assessors to be the total taxable value of land and additions on the property. | Land | Improvement |
|---|---|---|---|---|
| 2025 | $26 | $216,000 | $0 | $216,000 |
| 2024 | $2,322 | $187,600 | $0 | $187,600 |
| 2023 | $2,005 | $152,800 | $0 | $152,800 |
| 2022 | $2,001 | $141,800 | $0 | $141,800 |
| 2021 | $1,831 | $138,800 | $0 | $138,800 |
| 2020 | $1,663 | $133,400 | $0 | $133,400 |
| 2019 | $1,677 | $133,400 | $0 | $133,400 |
| 2018 | $1,610 | $127,200 | $0 | $127,200 |
| 2017 | $1,491 | $116,200 | $0 | $116,200 |
| 2016 | $1,511 | $116,200 | $0 | $116,200 |
| 2015 | $1,422 | $107,700 | $0 | $107,700 |
Source: MLS Property Information Network (MLS PIN)
MLS Number: 73280262
APN: SHRE-000036-069000-000085-000110
- 85 Commons Dr Unit 412
- 26 Waterville Ln
- 6 Tralee Ln
- 10 Falcon Dr
- 596 South St
- 603 South St
- 20 Taha Dr Unit 20
- 237 South St Unit 18
- 29 Whippoorwill Dr
- 6 Winslow St
- 630 South St
- 165 Green St
- 457 Walnut St
- 360 SW Cutoff
- 82 Hillando Dr
- 6 Boston Hill Cir
- 0 Cherry St
- 92 Cherry St
- 9 Simeon Howard Way Unit 9
- 40 Adams Farm Rd
