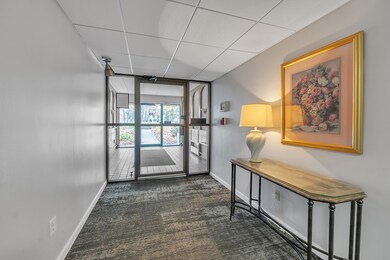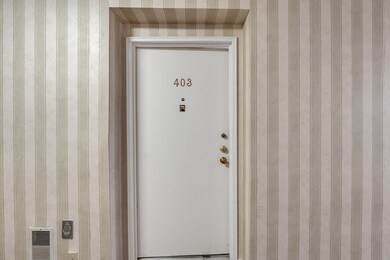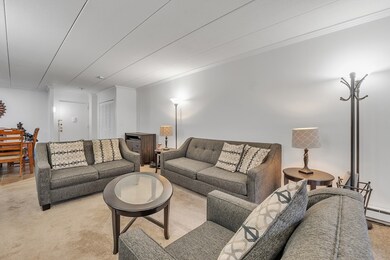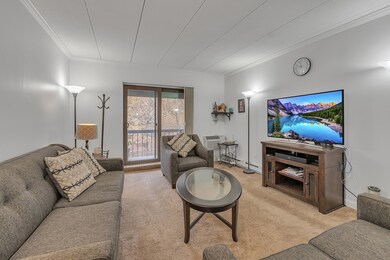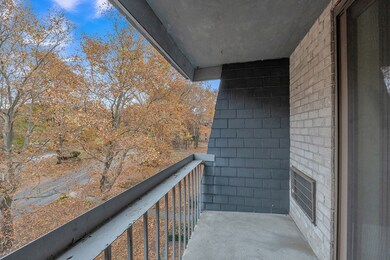
85 Commons Dr Unit 403 Shrewsbury, MA 01545
Route 20 District NeighborhoodHighlights
- Fitness Center
- No Units Above
- Solid Surface Countertops
- Floral Street School Rated A
- Clubhouse
- Community Pool
About This Home
As of February 2025Price Adjustment!!! For Owner Occupants Only! Are you ready to enjoy the views and privacy of this top floor condo? This building has an elevator to bring you comfortably to this private 4th floor unit. This 2 bedroom 1 bath condominium shows well with new carpet, new paint, crown molding, and sliding doors that lead you to a peaceful balcony. On the first floor you will find the laundry room and private storage unit. There is a deeded parking space and some pets are allow with restrictions. Shrewsbury Commons is situated on 40 acres of land with many walking trails to enjoy along with 2 pools, 2 tennis courts, playgrounds and BBQs grills for your use. In the club house you will find a library, gym, recreation room and business center all recently remodeled. Book your appointment TODAY to view this condo, it wont last!
Last Agent to Sell the Property
Rosaura Miranda
OWN IT Listed on: 10/31/2024
Last Buyer's Agent
Rosaura Miranda
OWN IT Listed on: 10/31/2024
Property Details
Home Type
- Condominium
Est. Annual Taxes
- $2,794
Year Built
- Built in 1973
HOA Fees
- $450 Monthly HOA Fees
Home Design
- Brick Exterior Construction
- Shingle Roof
- Slate Roof
- Stone
Interior Spaces
- 946 Sq Ft Home
- 4-Story Property
- Crown Molding
- Storage
- Laundry on main level
- Intercom
Kitchen
- Range
- Dishwasher
- Solid Surface Countertops
- Disposal
Flooring
- Wall to Wall Carpet
- Tile
- Vinyl
Bedrooms and Bathrooms
- 2 Bedrooms
- Walk-In Closet
- 1 Full Bathroom
Parking
- 1 Car Parking Space
- Off-Street Parking
- Deeded Parking
- Assigned Parking
Utilities
- Cooling System Mounted In Outer Wall Opening
- Electric Baseboard Heater
- 220 Volts
- 110 Volts
- High Speed Internet
- Cable TV Available
Additional Features
- Balcony
- No Units Above
Listing and Financial Details
- Assessor Parcel Number 1680281
Community Details
Overview
- Association fees include water, sewer, insurance, maintenance structure, road maintenance, ground maintenance, snow removal
- 102 Units
- Low-Rise Condominium
- Shrewsbury Commons Community
Amenities
- Clubhouse
- Laundry Facilities
- Elevator
- Community Storage Space
Recreation
- Community Playground
- Fitness Center
- Community Pool
- Tennis Courts
Pet Policy
- Call for details about the types of pets allowed
Security
- Resident Manager or Management On Site
Ownership History
Purchase Details
Home Financials for this Owner
Home Financials are based on the most recent Mortgage that was taken out on this home.Purchase Details
Home Financials for this Owner
Home Financials are based on the most recent Mortgage that was taken out on this home.Purchase Details
Home Financials for this Owner
Home Financials are based on the most recent Mortgage that was taken out on this home.Similar Homes in Shrewsbury, MA
Home Values in the Area
Average Home Value in this Area
Purchase History
| Date | Type | Sale Price | Title Company |
|---|---|---|---|
| Condominium Deed | $305,000 | None Available | |
| Condominium Deed | $190,000 | None Available | |
| Warranty Deed | $110,000 | -- |
Mortgage History
| Date | Status | Loan Amount | Loan Type |
|---|---|---|---|
| Previous Owner | $180,500 | New Conventional | |
| Previous Owner | $101,600 | Stand Alone Refi Refinance Of Original Loan | |
| Previous Owner | $10,000 | No Value Available | |
| Previous Owner | $104,500 | Purchase Money Mortgage |
Property History
| Date | Event | Price | Change | Sq Ft Price |
|---|---|---|---|---|
| 02/11/2025 02/11/25 | Sold | $305,000 | -1.6% | $322 / Sq Ft |
| 01/11/2025 01/11/25 | Pending | -- | -- | -- |
| 01/01/2025 01/01/25 | Price Changed | $310,000 | -3.3% | $328 / Sq Ft |
| 11/29/2024 11/29/24 | Price Changed | $320,500 | -2.6% | $339 / Sq Ft |
| 10/31/2024 10/31/24 | For Sale | $329,000 | +73.2% | $348 / Sq Ft |
| 12/22/2020 12/22/20 | Sold | $190,000 | -5.0% | $212 / Sq Ft |
| 11/20/2020 11/20/20 | Pending | -- | -- | -- |
| 11/11/2020 11/11/20 | Price Changed | $199,900 | -4.8% | $223 / Sq Ft |
| 10/26/2020 10/26/20 | Price Changed | $209,900 | -4.5% | $234 / Sq Ft |
| 09/29/2020 09/29/20 | For Sale | $219,900 | +25.7% | $245 / Sq Ft |
| 11/10/2016 11/10/16 | Sold | $175,000 | 0.0% | $195 / Sq Ft |
| 11/03/2016 11/03/16 | Pending | -- | -- | -- |
| 10/30/2016 10/30/16 | Price Changed | $175,000 | -2.7% | $195 / Sq Ft |
| 10/24/2016 10/24/16 | Price Changed | $179,900 | -2.2% | $200 / Sq Ft |
| 10/06/2016 10/06/16 | Price Changed | $183,900 | -0.5% | $205 / Sq Ft |
| 09/08/2016 09/08/16 | Price Changed | $184,900 | -2.1% | $206 / Sq Ft |
| 09/05/2016 09/05/16 | Price Changed | $188,901 | 0.0% | $210 / Sq Ft |
| 07/30/2016 07/30/16 | Price Changed | $188,900 | -0.5% | $210 / Sq Ft |
| 07/15/2016 07/15/16 | Price Changed | $189,900 | -5.0% | $211 / Sq Ft |
| 07/07/2016 07/07/16 | Price Changed | $199,900 | -4.8% | $223 / Sq Ft |
| 06/30/2016 06/30/16 | For Sale | $209,900 | -- | $234 / Sq Ft |
Tax History Compared to Growth
Tax History
| Year | Tax Paid | Tax Assessment Tax Assessment Total Assessment is a certain percentage of the fair market value that is determined by local assessors to be the total taxable value of land and additions on the property. | Land | Improvement |
|---|---|---|---|---|
| 2025 | $3,044 | $252,800 | $0 | $252,800 |
| 2024 | $2,794 | $225,700 | $0 | $225,700 |
| 2023 | $2,558 | $195,000 | $0 | $195,000 |
| 2022 | $2,545 | $180,400 | $0 | $180,400 |
| 2021 | $2,328 | $176,500 | $0 | $176,500 |
| 2020 | $2,115 | $169,600 | $0 | $169,600 |
| 2019 | $2,132 | $169,600 | $0 | $169,600 |
| 2018 | $1,882 | $161,900 | $0 | $161,900 |
| 2017 | $1,895 | $147,700 | $0 | $147,700 |
| 2016 | $1,920 | $147,700 | $0 | $147,700 |
| 2015 | $1,668 | $126,400 | $0 | $126,400 |
Agents Affiliated with this Home
-
R
Seller's Agent in 2025
Rosaura Miranda
OWN IT
-
R
Seller's Agent in 2020
Robert Smith
RE/MAX
-
R
Seller's Agent in 2016
Richard Anzalone
RE/MAX
-
G
Buyer's Agent in 2016
Gale Daniels
Berkshire Hathaway HomeServices N.E. Prime Properties
Map
Source: MLS Property Information Network (MLS PIN)
MLS Number: 73308511
APN: SHRE-000036-069000-000085-000403
- 85 Commons Dr Unit 212
- 85 Commons Dr Unit 412
- 65 Commons Dr Unit 502
- 65 Commons Dr Unit 603
- 43 Lebeaux Dr Unit 43
- 26 Waterville Ln
- 1 Falcon Dr
- 33 Ladyslipper Dr
- 237 South St Unit 26
- 237 South St Unit 18
- 630 South St
- 457 Walnut St
- 360 SW Cutoff
- 79 Brookdale Cir
- 4 Cook St
- 23 Lamplighter Dr
- 23 Moses Wheelock Ln Unit 23
- 22 Simeon Howard Way Unit 22
- 52 Walnut St
- 40 Adams Farm Rd

