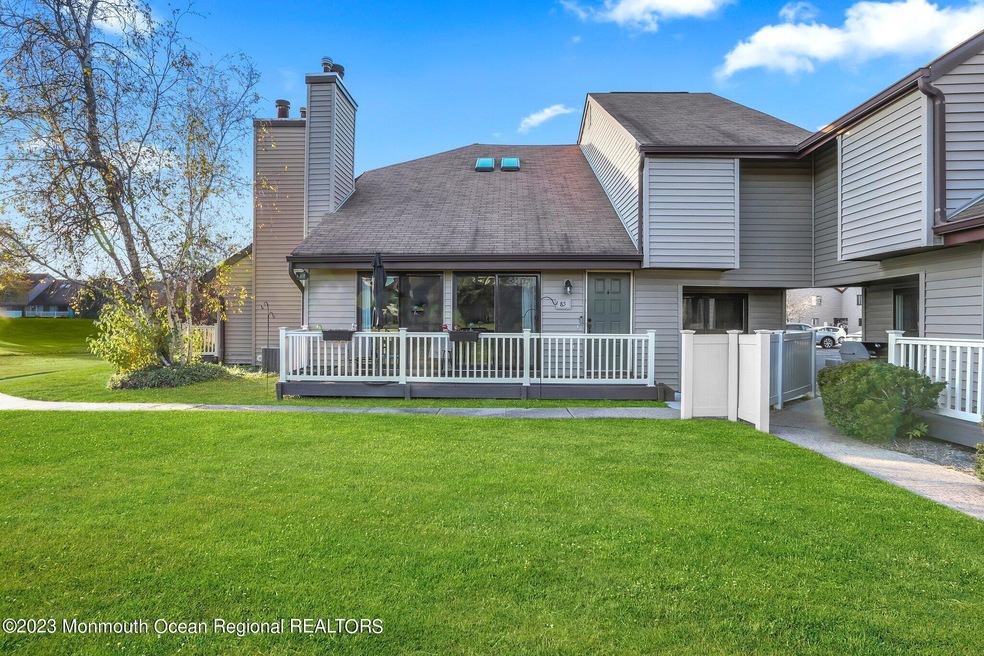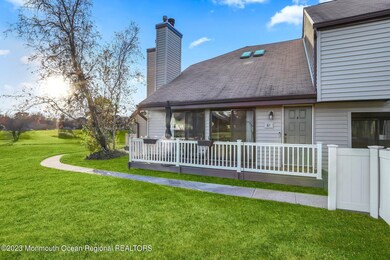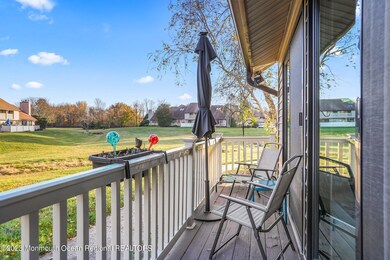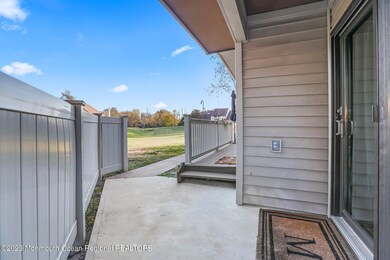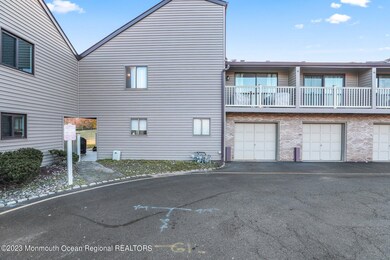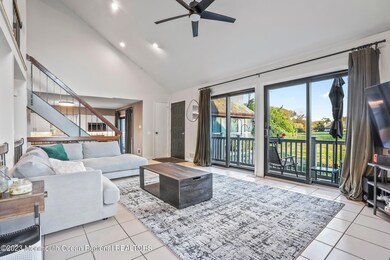
85 Cotswold Cir Unit 3.05 Ocean, NJ 07712
Wanamassa NeighborhoodEstimated Value: $456,000 - $549,000
Highlights
- Outdoor Pool
- Clubhouse
- Loft
- New Kitchen
- Wood Flooring
- Granite Countertops
About This Home
As of January 2024Come and see this perfect townhome located in Cotswold in Ocean Township. 2 Bedrooms, 2 baths, finished basement, two balconies, a patio, and many amenities such as community clubhouse, pool, tennis courts and more. Bright and airy, the home contains an updated kitchen with newer appliances and a large center island. Other features include new Anderson sliding doors from the kitchen to a BBQ patio, a large vaulted living room with a wood burning fireplace and new Anderson doors that open to a large balcony. Separate dining room. Upstairs is an open loft with a new skylight and 2 bedrooms with loads of closet space. Beautifully updated Master Bathroom with large shower. New AC unit. Attached Garage and designated parking spot. Easy access to Rt 18 GSP and all the local beaches
Last Agent to Sell the Property
Berkshire Hathaway HomeServices Fox & Roach - Ocean License #1431020 Listed on: 11/19/2023

Property Details
Home Type
- Condominium
Est. Annual Taxes
- $6,041
Year Built
- Built in 1985
Lot Details
- 0.32
HOA Fees
- $419 Monthly HOA Fees
Parking
- 1 Car Direct Access Garage
- Garage Door Opener
- Assigned Parking
Home Design
- Asphalt Rolled Roof
- Vinyl Siding
Interior Spaces
- 1,560 Sq Ft Home
- 2-Story Property
- Ceiling Fan
- Skylights
- Recessed Lighting
- Light Fixtures
- Wood Burning Fireplace
- Blinds
- Sliding Doors
- Living Room
- Dining Room
- Sunken Dining Area
- Loft
- Bonus Room
- Finished Basement
- Heated Basement
- Pull Down Stairs to Attic
Kitchen
- New Kitchen
- Stove
- Microwave
- Dishwasher
- Kitchen Island
- Granite Countertops
Flooring
- Wood
- Ceramic Tile
Bedrooms and Bathrooms
- 2 Bedrooms
- Primary bedroom located on second floor
- Primary Bathroom is a Full Bathroom
- Primary Bathroom includes a Walk-In Shower
Laundry
- Dryer
- Washer
Outdoor Features
- Outdoor Pool
- Balcony
- Patio
- Exterior Lighting
- Outdoor Grill
Schools
- Wayside Elementary School
- Ocean Middle School
- Ocean Twp High School
Utilities
- Forced Air Heating and Cooling System
- Heating System Uses Natural Gas
- Natural Gas Water Heater
Listing and Financial Details
- Exclusions: Powder room light
- Assessor Parcel Number 37-00034-0000-00029-0000-C3.05
Community Details
Overview
- Front Yard Maintenance
- Association fees include common area, exterior maint, lawn maintenance, pool, snow removal
- Cotswold On Grn Subdivision
- On-Site Maintenance
Amenities
- Common Area
- Clubhouse
Recreation
- Tennis Courts
- Community Pool
- Snow Removal
Security
- Resident Manager or Management On Site
Ownership History
Purchase Details
Home Financials for this Owner
Home Financials are based on the most recent Mortgage that was taken out on this home.Purchase Details
Purchase Details
Home Financials for this Owner
Home Financials are based on the most recent Mortgage that was taken out on this home.Purchase Details
Home Financials for this Owner
Home Financials are based on the most recent Mortgage that was taken out on this home.Purchase Details
Purchase Details
Home Financials for this Owner
Home Financials are based on the most recent Mortgage that was taken out on this home.Purchase Details
Home Financials for this Owner
Home Financials are based on the most recent Mortgage that was taken out on this home.Similar Homes in the area
Home Values in the Area
Average Home Value in this Area
Purchase History
| Date | Buyer | Sale Price | Title Company |
|---|---|---|---|
| Dubois Brian | $506,600 | Trident Land Transfer | |
| Cotswold-On-The-Green Condominium Association | -- | Giaimo & Associates Llc | |
| Monaghan Michael J | $335,000 | Trident Abstract Ttl Agcy Ll | |
| Monaghan Michael J | $335,000 | Trident Abstract Title | |
| Markey Ryan | $280,000 | None Available | |
| Hagemenn Mazzella Donna | $295,000 | -- | |
| Abramowitz Stephen | $156,500 | -- | |
| Possinger Russell | $149,500 | -- |
Mortgage History
| Date | Status | Borrower | Loan Amount |
|---|---|---|---|
| Open | Dubois Brian | $405,280 | |
| Previous Owner | Monaghan Michael J | $318,250 | |
| Previous Owner | Markey Ryan | $253,000 | |
| Previous Owner | Markey Ryan | $252,000 | |
| Previous Owner | Abramowitz Stephen | $100,000 | |
| Previous Owner | Possinger Russell | $119,600 |
Property History
| Date | Event | Price | Change | Sq Ft Price |
|---|---|---|---|---|
| 01/19/2024 01/19/24 | Sold | $506,600 | +3.6% | $325 / Sq Ft |
| 12/06/2023 12/06/23 | Pending | -- | -- | -- |
| 11/19/2023 11/19/23 | For Sale | $489,000 | +46.0% | $313 / Sq Ft |
| 11/23/2020 11/23/20 | Sold | $335,000 | -4.3% | -- |
| 10/08/2020 10/08/20 | Pending | -- | -- | -- |
| 09/15/2020 09/15/20 | For Sale | $350,000 | +25.0% | -- |
| 05/31/2018 05/31/18 | Sold | $280,000 | 0.0% | -- |
| 03/06/2015 03/06/15 | Rented | $21,600 | -- | -- |
Tax History Compared to Growth
Tax History
| Year | Tax Paid | Tax Assessment Tax Assessment Total Assessment is a certain percentage of the fair market value that is determined by local assessors to be the total taxable value of land and additions on the property. | Land | Improvement |
|---|---|---|---|---|
| 2024 | $6,807 | $447,900 | $245,000 | $202,900 |
| 2023 | $6,807 | $445,200 | $248,000 | $197,200 |
| 2022 | $6,099 | $348,800 | $161,000 | $187,800 |
| 2021 | $6,099 | $310,400 | $137,500 | $172,900 |
| 2020 | $6,461 | $324,500 | $137,500 | $187,000 |
| 2019 | $5,830 | $285,900 | $100,000 | $185,900 |
| 2018 | $6,119 | $292,200 | $115,000 | $177,200 |
| 2017 | $5,520 | $262,500 | $95,000 | $167,500 |
| 2016 | $5,193 | $222,100 | $52,000 | $170,100 |
| 2015 | $4,867 | $210,800 | $45,000 | $165,800 |
| 2014 | $4,196 | $184,200 | $25,000 | $159,200 |
Agents Affiliated with this Home
-
Mark Bettencourt

Seller's Agent in 2024
Mark Bettencourt
Berkshire Hathaway HomeServices Fox & Roach - Ocean
(917) 575-3085
7 in this area
86 Total Sales
-
Beth Justin

Buyer's Agent in 2024
Beth Justin
Berkshire Hathaway HomeServices Fox & Roach - Ocean
(973) 727-2203
3 in this area
46 Total Sales
-
D
Seller's Agent in 2020
Donna King
BHHS Fox & Roach
-
Amy Peak Jengo

Seller's Agent in 2018
Amy Peak Jengo
RE/MAX
(732) 870-6300
1 in this area
63 Total Sales
-
Marcy Dodds
M
Buyer's Agent in 2018
Marcy Dodds
MV Realty of New Jersey
(908) 651-9728
-
C
Seller's Agent in 2015
Catherine Sutley
BHHS Fox & Roach
Map
Source: MOREMLS (Monmouth Ocean Regional REALTORS®)
MLS Number: 22332079
APN: 37-00034-0000-00029-0000-C305
- 66 Cotswold Cir Unit 4
- 20 Rothbury Ct
- 18 Rothbury Ct
- 16 Rothbury Ct
- 14 Rothbury Ct
- 10 Rothbury Ct
- 8 Rothbury Ct
- 6 Rothbury Ct
- 4 Rothbury Ct
- 31 Provident Ct Unit 23
- 6 Lotus Ct
- 97 Gimbel Place Unit 1903
- 1630-1636 Poplar Rd
- 2 David St
- 6 Kenneth Dr
- 380 Daniele Dr Unit 1F
- 716 Dow Ave
- 1903 Melville St
- 370 Daniele Dr Unit 205
- 1906 Westfield St
- 85 Cotswold Cir
- 85 Cotswold Cir Unit 3.05
- 86 Cotswold Cir
- 84 Cotswold Cir
- 83 Cotswold Cir
- 87 Cotswold Cir
- 88 Cotswold Cir
- 82 Cotswold Cir
- 82 Cotswold Cir Unit 3.02
- 81 Cotswold Cir
- 81 Cotswold Cir Unit 3.01
- 96 Cotswold Cir
- 95 Cotswold Cir Unit 30
- 89 Cotswold Cir
- 94 Cotswold Cir
- 90 Cotswold Cir
- 91 Cotswold Cir
- 93 Cotswold Cir
- 93 Cotswold Cir Unit 3.13
- 92 Cotswold Cir
