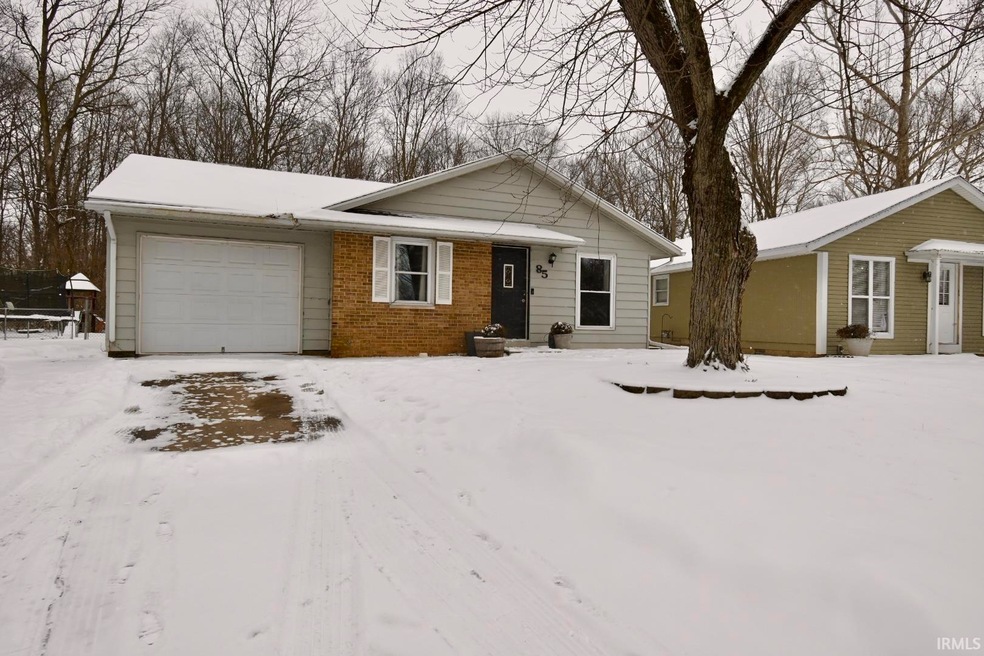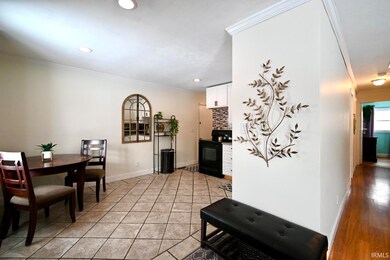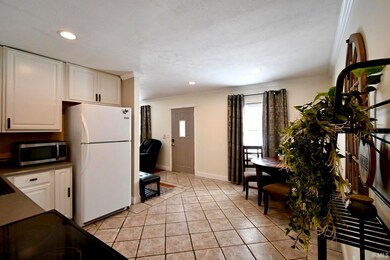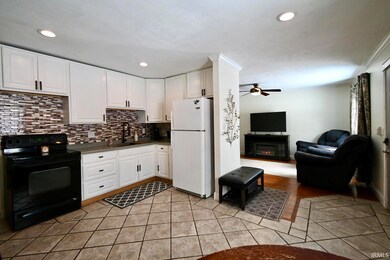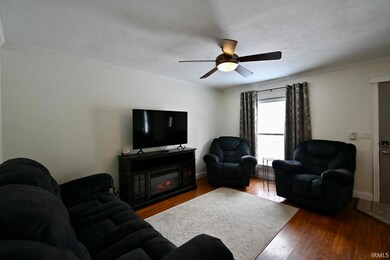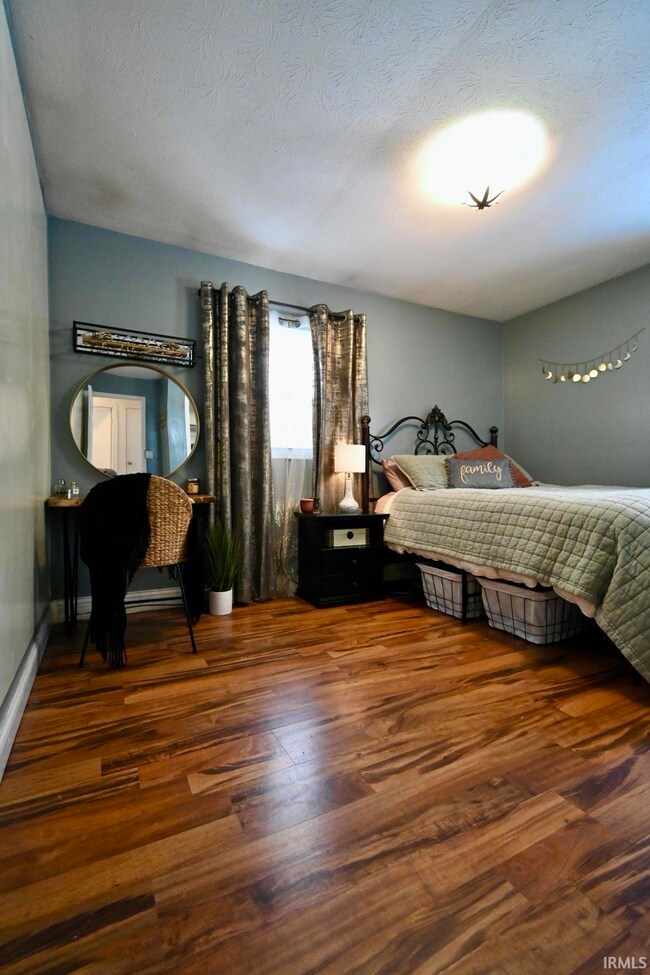
85 Creekview Ct Lafayette, IN 47909
Highlights
- Traditional Architecture
- Community Fire Pit
- 1 Car Attached Garage
- Utility Room in Garage
- Cul-De-Sac
- Eat-In Kitchen
About This Home
As of February 2024Welcome to your future home or investment property in Prairie Oaks subdivision! This gem is nestled in a quiet cul-de-sac, offering a perfect blend of tranquility and convenience. Its prime location ensures proximity to schools, shopping, and seamless access to major roads and highways. This 3-bedroom, 1-bath residence welcomes you with a cozy layout, creating a warm and inviting atmosphere. As you step inside, the living room and kitchen seamlessly flow together, providing an open concept design. The spacious eat-in kitchen has received thoughtful updates, featuring modern countertops, a stylish stainless steel farm sink, a tasteful backsplash, and upgraded kitchen lighting. Equipped with all the essentials, as all appliances are included as well as a newer washer/dryer, this home is ready to embrace its new occupants. The primary bedroom, generously sized, offers two closet options for storage and convenience. The bathroom received a makeover in 2019, with updates to the tub/shower surround, vanity, and mirror, adding a touch of modern elegance. The 1 car attached garage also provides even more storage and convenience. Step outside into the expansive backyard, completely fenced in for privacy and security. A 10x12 storage shed provides additional space for your storage needs. Noteworthy is the relatively new roof, only 3 years old, ensuring durability and peace of mind. This property type is in high demand, so don't wait! Inspections are welcomed, and it's being sold as is. Act swiftly, as this opportunity won't last long!
Home Details
Home Type
- Single Family
Est. Annual Taxes
- $1,208
Year Built
- Built in 1972
Lot Details
- 6,534 Sq Ft Lot
- Lot Dimensions are 56x115
- Cul-De-Sac
- Property is Fully Fenced
- Chain Link Fence
- Level Lot
Parking
- 1 Car Attached Garage
- Driveway
Home Design
- Traditional Architecture
- Brick Exterior Construction
- Shingle Roof
- Vinyl Construction Material
Interior Spaces
- 925 Sq Ft Home
- 1-Story Property
- Crown Molding
- Ceiling Fan
- Utility Room in Garage
- Laundry on main level
- Crawl Space
- Fire and Smoke Detector
Kitchen
- Eat-In Kitchen
- Laminate Countertops
Flooring
- Laminate
- Ceramic Tile
Bedrooms and Bathrooms
- 3 Bedrooms
- 1 Full Bathroom
- Bathtub with Shower
Location
- Suburban Location
Schools
- Mayflower Mill Elementary School
- Wea Ridge Middle School
- Mc Cutcheon High School
Utilities
- Forced Air Heating and Cooling System
- Heating System Uses Gas
- Cable TV Available
Community Details
- Prairie Oaks Subdivision
- Community Fire Pit
Listing and Financial Details
- Assessor Parcel Number 79-11-17-102-018.000-031
Ownership History
Purchase Details
Home Financials for this Owner
Home Financials are based on the most recent Mortgage that was taken out on this home.Purchase Details
Home Financials for this Owner
Home Financials are based on the most recent Mortgage that was taken out on this home.Purchase Details
Home Financials for this Owner
Home Financials are based on the most recent Mortgage that was taken out on this home.Purchase Details
Purchase Details
Home Financials for this Owner
Home Financials are based on the most recent Mortgage that was taken out on this home.Similar Homes in Lafayette, IN
Home Values in the Area
Average Home Value in this Area
Purchase History
| Date | Type | Sale Price | Title Company |
|---|---|---|---|
| Warranty Deed | $170,000 | None Listed On Document | |
| Deed | -- | -- | |
| Warranty Deed | -- | -- | |
| Contract Of Sale | -- | None Available | |
| Warranty Deed | -- | None Available |
Mortgage History
| Date | Status | Loan Amount | Loan Type |
|---|---|---|---|
| Open | $159,800 | New Conventional | |
| Previous Owner | $74,131 | FHA | |
| Previous Owner | $70,655 | New Conventional | |
| Previous Owner | $75,498 | FHA | |
| Previous Owner | $76,794 | FHA |
Property History
| Date | Event | Price | Change | Sq Ft Price |
|---|---|---|---|---|
| 02/22/2024 02/22/24 | Sold | $170,000 | +0.1% | $184 / Sq Ft |
| 01/22/2024 01/22/24 | Pending | -- | -- | -- |
| 01/19/2024 01/19/24 | For Sale | $169,900 | +125.0% | $184 / Sq Ft |
| 08/29/2017 08/29/17 | Sold | $75,500 | -11.1% | $82 / Sq Ft |
| 08/01/2017 08/01/17 | Pending | -- | -- | -- |
| 06/20/2017 06/20/17 | For Sale | $84,900 | -- | $92 / Sq Ft |
Tax History Compared to Growth
Tax History
| Year | Tax Paid | Tax Assessment Tax Assessment Total Assessment is a certain percentage of the fair market value that is determined by local assessors to be the total taxable value of land and additions on the property. | Land | Improvement |
|---|---|---|---|---|
| 2024 | $543 | $108,200 | $15,000 | $93,200 |
| 2023 | $1,449 | $88,500 | $15,000 | $73,500 |
| 2022 | $1,208 | $80,400 | $15,000 | $65,400 |
| 2021 | $1,081 | $71,300 | $15,000 | $56,300 |
| 2020 | $1,025 | $67,200 | $15,000 | $52,200 |
| 2019 | $912 | $62,700 | $15,000 | $47,700 |
| 2018 | $177 | $60,200 | $15,000 | $45,200 |
| 2017 | $181 | $60,500 | $15,000 | $45,500 |
| 2016 | $176 | $59,400 | $15,000 | $44,400 |
| 2014 | $172 | $58,700 | $15,000 | $43,700 |
| 2013 | $217 | $57,100 | $15,000 | $42,100 |
Agents Affiliated with this Home
-

Seller's Agent in 2024
Amanda Oakley
Trueblood Real Estate
(765) 426-7606
194 Total Sales
-

Buyer's Agent in 2024
Stephanie McKinley
Raeco Realty
(317) 473-2717
57 Total Sales
-
J
Seller's Agent in 2017
Joshua Dahlenburg
F.C. Tucker/Shook
Map
Source: Indiana Regional MLS
MLS Number: 202402008
APN: 79-11-17-102-018.000-031
- 70 Mayflower Ct
- 211 Mccutcheon Dr
- 4103 Stergen Dr
- 11 Mccutcheon Dr
- 4123 Cheyenne Dr
- 4124 Lofton Dr
- 216 Berwick Dr
- 4140 Lofton Dr
- 4522 Chisholm Trail
- 805 Royce Dr
- 4128 Langley Dr
- 914 Braxton Dr N
- 4134 Calder Dr
- 4819 Osprey Dr E
- 924 N Wagon Wheel Trail
- 841 Ravenstone Dr
- 825 Ravenstone Dr
- 881 Drydock Dr
- 3718 George Washington Rd
- 3511 Indianbrook Dr
