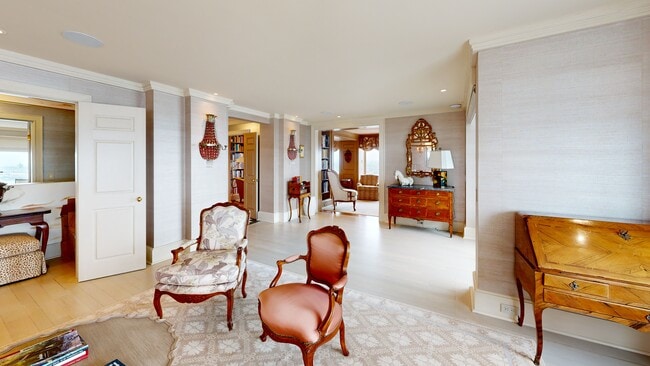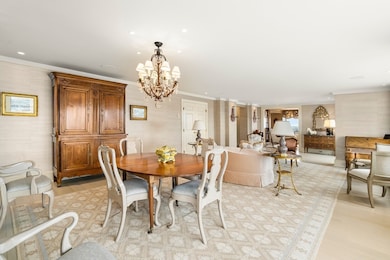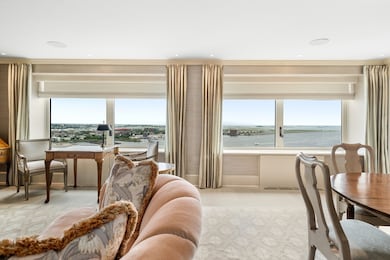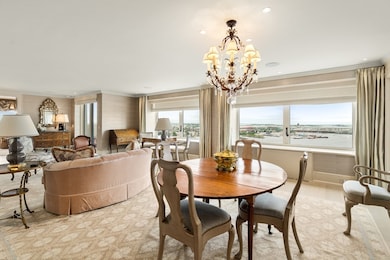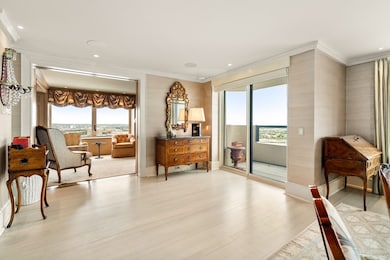
Harbor Towers 85 E India Row Unit 33B/C Floor 33 Boston, MA 02110
Estimated payment $21,540/month
Highlights
- Marina
- 3-minute walk to Aquarium Station
- Community Pool
- Property is near public transit and schools
- Wood Flooring
- 3-minute walk to Rose Kennedy Greenway
About This Home
Enjoy stunning views of Boston Harbor, the Seaport, and downtown Boston from this gracious 3-bedroom, 3-bath, unit at the iconic I.M. Pei-designed Harbor Towers. A sun-splashed, sweeping floor plan offers dramatic views from nearly every room, as well as from two private balconies. The gracious floor plan features high-end finishes, custom millwork, and abundant built-in storage. A chef's kitchen features custom cabinetry, a center island, breakfast bar, and appliances from Gaggenau, Viking, Miele, and Sub-Zero. A stunning primary suite offers dual bathrooms and custom closets. A separate wet bar, home office, pantry/laundry room, and central air conditioning round out this unique home. Building amenities include a 24/7 concierge, elevator, a heated pool, and an enviable location close to major highways, South Station, and Logan Airport. Two rental parking spaces.
Property Details
Home Type
- Condominium
Est. Annual Taxes
- $16,467
Year Built
- Built in 1972
HOA Fees
- $4,158 Monthly HOA Fees
Parking
- 2 Car Garage
Home Design
- Entry on the 33rd floor
Interior Spaces
- 2,866 Sq Ft Home
- 1-Story Property
Kitchen
- Oven
- Dishwasher
- Disposal
Flooring
- Wood
- Carpet
- Tile
Bedrooms and Bathrooms
- 3 Bedrooms
- 3 Full Bathrooms
Laundry
- Dryer
- Washer
Utilities
- Forced Air Heating and Cooling System
- Hot Water Heating System
Additional Features
- Property is near public transit and schools
Listing and Financial Details
- Assessor Parcel Number W:03 P:02975 S:502,3357393
Community Details
Overview
- Association fees include heat, gas, water, sewer, insurance, ground maintenance, snow removal
- 312 Units
- High-Rise Condominium
Amenities
- Shops
- Laundry Facilities
Recreation
- Marina
- Park
Security
- Resident Manager or Management On Site
Matterport 3D Tour
Floorplan
Map
About Harbor Towers
Property History
| Date | Event | Price | List to Sale | Price per Sq Ft |
|---|---|---|---|---|
| 01/25/2026 01/25/26 | For Sale | $3,080,000 | 0.0% | $1,075 / Sq Ft |
| 01/23/2026 01/23/26 | Off Market | $3,080,000 | -- | -- |
| 09/05/2025 09/05/25 | Price Changed | $3,080,000 | -9.4% | $1,075 / Sq Ft |
| 06/09/2025 06/09/25 | For Sale | $3,400,000 | -- | $1,186 / Sq Ft |
About the Listing Agent

Deborah M. Gordon is a Premier Associate and Luxury Property Specialist renowned for her exceptional sales leadership in the Newton and Brookline markets. With regional and national recognition for her outstanding achievements, Deborah ranked #136 among the top 250 real estate professionals in the U.S. by The Wall Street Journal/REAL Trends. She also clinched the No. 4 spot among more than 3,800 Coldwell Banker affiliated sales agents in New England, earning the prestigious Society of
Deborah's Other Listings
Source: MLS Property Information Network (MLS PIN)
MLS Number: 73387811
- 85 E India Row Unit 9G
- 85 E India Row Unit 19H
- 85 E India Row Unit 31AB
- 65 E India Row Unit 24H
- 65 E India Row Unit PHC
- 65 E India Row Unit Penthouse B
- 65 E India Row Unit 22C
- 65 E India Row Unit PHF
- 65 E India Row Unit 9C
- 65 E India Row Unit 9B
- 10 Rowes Wharf Unit PH4
- 10 Rowes Wharf Unit 1003
- 20 Rowes Wharf Unit TH7
- 20 Rowes Wharf Unit 701
- 20 Rowes Wharf Unit 309
- 110 Broad St Unit 602
- 101 Broad St Unit 8B
- 101 Broad St Unit 8C
- 101 Broad St Unit 3B
- 99-105 Broad St Unit 4F
- 85 E India Row Unit 29D
- 85 E India Row Unit 17B
- 65 E India Row Unit 10A
- 65 E India Row Unit Penthouse B
- 85 E India Row Unit 37CBA
- 85 E India Row Unit 35G
- 85 E India Row Unit 3B
- 85 E India Row Unit ABC
- 85 E India Row
- 270 Atlantic Ave Unit 85 EIR 37
- 110 Broad St Unit 1102
- 110 Broad St Unit 1002
- 110 Broad St Unit 1101
- 80 Broad St Valet Parking Space Unit 57
- 31 India St Unit 7
- 31-35-35 India St Unit 202
- 31-35 India St Unit 202
- 281 Franklin St Unit 602
- 281 Franklin St Unit 203
- 281 Franklin St Unit 603

