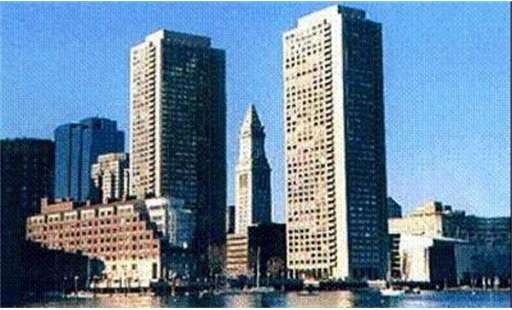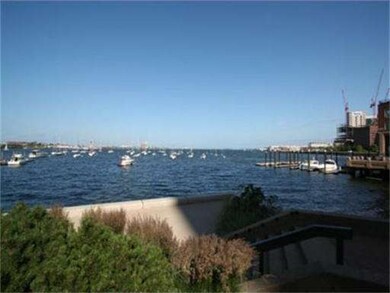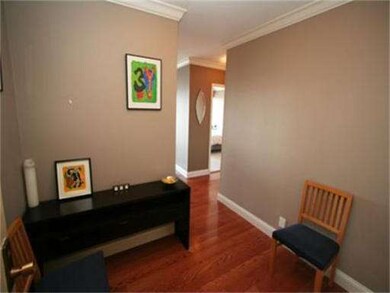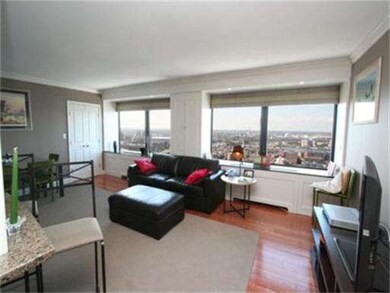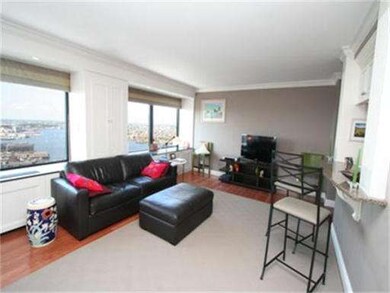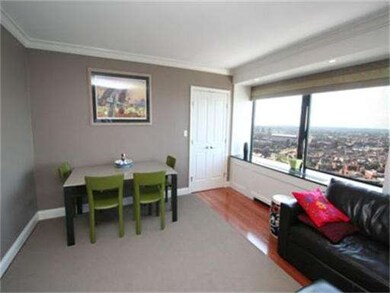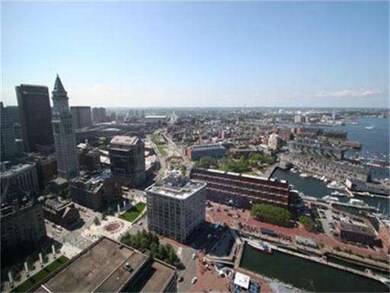
Harbor Towers 85 E India Row Unit 40H Boston, MA 02110
Highlights
- Marina
- 3-minute walk to Aquarium Station
- Property is near public transit
- Medical Services
- Waterfront
- 3-minute walk to Rose Kennedy Greenway
About This Home
As of October 2018Completely renovated one bedroom home with the most dramatic, mesmerizing views in the city of Boston! Open kitchen with granite breakfast bar & counters, stainless steel appliances & gas cooking. Combination living/dining room with sweeping views of the inner harbor and downtown. Red oak hardwood floors and crown moldings throughout. Spacious bedroom with incredible views! Full tiled bath, linen/storage closets. Amenities include 24 hour security, concierge, heated outdoor pool, rental prkng
Last Agent to Sell the Property
Coldwell Banker Realty - Boston Listed on: 06/19/2012

Property Details
Home Type
- Condominium
Est. Annual Taxes
- $5,907
Year Built
- Built in 1970
HOA Fees
- $817 Monthly HOA Fees
Parking
- 1 Car Garage
- Tuck Under Parking
- Heated Garage
- Garage Door Opener
- Rented or Permit Required
Interior Spaces
- 879 Sq Ft Home
- 1-Story Property
Bedrooms and Bathrooms
- 1 Bedroom
- 1 Full Bathroom
Utilities
- Central Heating and Cooling System
- Hot Water Heating System
Additional Features
- Waterfront
- Property is near public transit
Listing and Financial Details
- Assessor Parcel Number 3357423
Community Details
Overview
- Association fees include heat, gas, water, sewer, insurance, security, maintenance structure, ground maintenance, trash, air conditioning
- 640 Units
- High-Rise Condominium
Amenities
- Medical Services
- Shops
- Laundry Facilities
- Elevator
Recreation
- Marina
- Community Playground
- Park
Pet Policy
- Pets Allowed
Security
- Resident Manager or Management On Site
Ownership History
Purchase Details
Home Financials for this Owner
Home Financials are based on the most recent Mortgage that was taken out on this home.Purchase Details
Purchase Details
Home Financials for this Owner
Home Financials are based on the most recent Mortgage that was taken out on this home.Purchase Details
Home Financials for this Owner
Home Financials are based on the most recent Mortgage that was taken out on this home.Purchase Details
Home Financials for this Owner
Home Financials are based on the most recent Mortgage that was taken out on this home.Purchase Details
Home Financials for this Owner
Home Financials are based on the most recent Mortgage that was taken out on this home.Purchase Details
Home Financials for this Owner
Home Financials are based on the most recent Mortgage that was taken out on this home.Similar Homes in the area
Home Values in the Area
Average Home Value in this Area
Purchase History
| Date | Type | Sale Price | Title Company |
|---|---|---|---|
| Deed | $840,000 | -- | |
| Deed | -- | -- | |
| Deed | $599,000 | -- | |
| Deed | $526,000 | -- | |
| Deed | $525,000 | -- | |
| Deed | $425,000 | -- | |
| Deed | $142,500 | -- |
Mortgage History
| Date | Status | Loan Amount | Loan Type |
|---|---|---|---|
| Open | $500,000 | New Conventional | |
| Previous Owner | $300,000 | Purchase Money Mortgage | |
| Previous Owner | $360,000 | Purchase Money Mortgage | |
| Previous Owner | $340,000 | Purchase Money Mortgage | |
| Previous Owner | $114,000 | Purchase Money Mortgage |
Property History
| Date | Event | Price | Change | Sq Ft Price |
|---|---|---|---|---|
| 10/19/2018 10/19/18 | Sold | $840,000 | -1.2% | $956 / Sq Ft |
| 10/06/2018 10/06/18 | Pending | -- | -- | -- |
| 09/18/2018 09/18/18 | For Sale | $850,000 | +41.9% | $967 / Sq Ft |
| 08/28/2012 08/28/12 | Sold | $599,000 | 0.0% | $681 / Sq Ft |
| 06/30/2012 06/30/12 | Pending | -- | -- | -- |
| 06/20/2012 06/20/12 | Price Changed | $599,000 | +9.1% | $681 / Sq Ft |
| 06/19/2012 06/19/12 | For Sale | $549,000 | -- | $625 / Sq Ft |
Tax History Compared to Growth
Tax History
| Year | Tax Paid | Tax Assessment Tax Assessment Total Assessment is a certain percentage of the fair market value that is determined by local assessors to be the total taxable value of land and additions on the property. | Land | Improvement |
|---|---|---|---|---|
| 2025 | $8,846 | $763,900 | $0 | $763,900 |
| 2024 | $7,922 | $726,800 | $0 | $726,800 |
| 2023 | $7,721 | $718,900 | $0 | $718,900 |
| 2022 | $8,252 | $758,500 | $0 | $758,500 |
| 2021 | $8,093 | $758,500 | $0 | $758,500 |
| 2020 | $7,744 | $733,300 | $0 | $733,300 |
| 2019 | $7,504 | $711,936 | $0 | $711,936 |
| 2018 | $7,244 | $691,200 | $0 | $691,200 |
| 2017 | $6,971 | $658,260 | $0 | $658,260 |
| 2016 | $6,831 | $621,000 | $0 | $621,000 |
| 2015 | $6,935 | $572,664 | $0 | $572,664 |
| 2014 | $6,549 | $520,604 | $0 | $520,604 |
Agents Affiliated with this Home
-

Seller's Agent in 2018
Stefanie Clifford
Keller Williams Realty Boston Northwest
(781) 690-6767
50 Total Sales
-
T
Buyer's Agent in 2018
Taylor Blacker
Luxury Residential Group, LLC
-

Seller's Agent in 2012
Jeffrey Goldman
Coldwell Banker Realty - Boston
(617) 840-8332
58 Total Sales
About Harbor Towers
Map
Source: MLS Property Information Network (MLS PIN)
MLS Number: 71399077
APN: CBOS-000000-000003-002975-000626
- 65 E India Row Unit 22C
- 65 E India Row Unit 6F
- 65 E India Row Unit 28E-F
- 65 E India Row Unit 27F
- 65 E India Row Unit Penthouse B
- 65 E India Row Unit 9C
- 65 E India Row Unit 25H
- 65 E India Row Unit PHC
- 85 E India Row Unit 31AB
- 85 E India Row Unit 25H
- 85 E India Row Unit 18A
- 85 E India Row Unit 18B
- 85 E India Row Unit 33B/C
- 85 E India Row Unit 34G
- 85 E India Row Unit 11DEF
- 85 E India Row Unit 10A
- 85 E India Row Unit 9G
- 20 Rowes Wharf Unit 309
- 20 Rowes Wharf Unit TH7
- 10 Rowes Wharf Unit 1201
