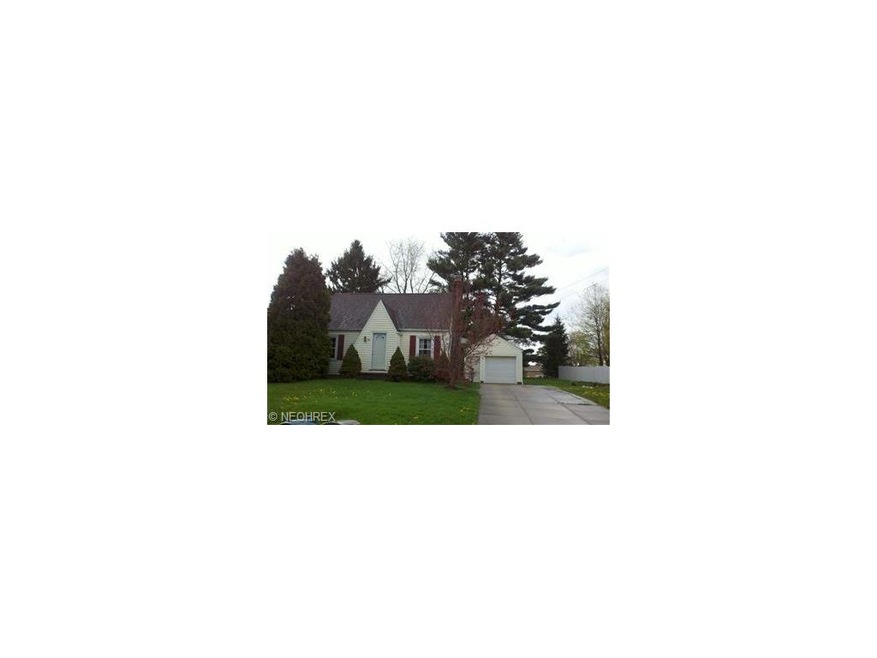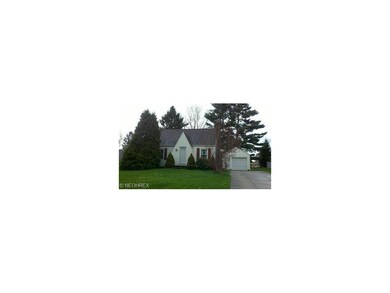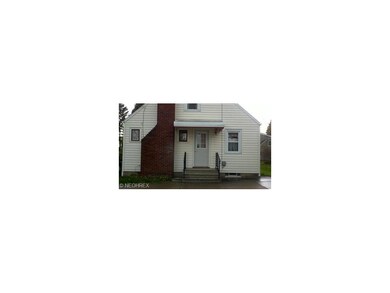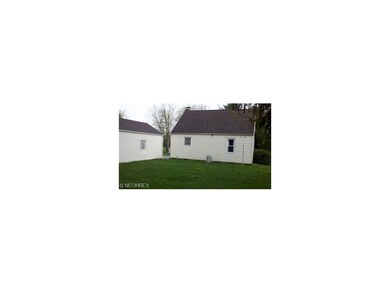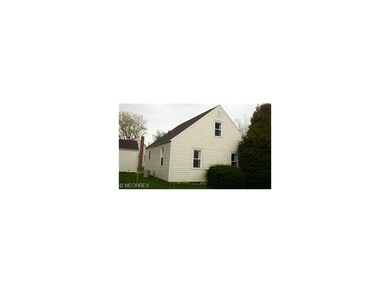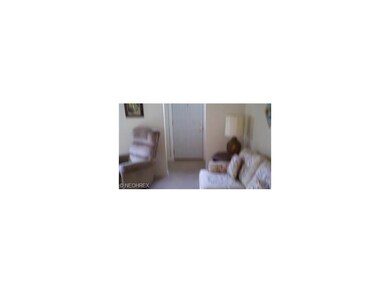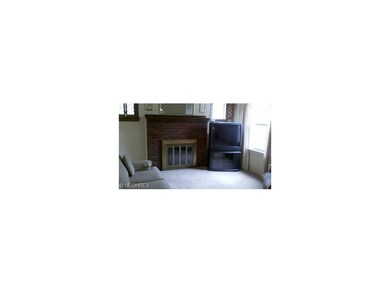
85 E Long Lake Blvd Akron, OH 44319
Portage Lakes NeighborhoodHighlights
- Cape Cod Architecture
- 1 Fireplace
- Electronic Air Cleaner
- Wooded Lot
- 1 Car Detached Garage
- Community Playground
About This Home
As of May 2023Nice Cape Cod located behind Lakeview Grade School,close to Firestone Metro Parks, and Shopping.3 Bedrooms,Living Room,Bathroom with all New Plumbing, including New Tub and Shower, Toilet,Marble Sink and Cabinet. Kithen Cabinets have been upgraded,and includes a New Kenmore Electric Range with a Self Clean Oven,along with a New Stainless Steel Sink and Plumbing. The Home has a full unfinished basement,and is on a 60'x147' Lot with a Detached 1 1/2 Garage, and 2 car wide Concrete Drive.New 30 year shingle roof was put on in 2007, with Vinyl Siding,Windows, and Gutters installed in 1995 on House and Garage.New Energy Efficient Front and Side Doors on House and Garage Entrance installed in March 2011.Hardwood floors are under Carpet areas, and a large finished upstairs Bedroom was done with Knotty Pine Wood, and Built in Cedar Drawers
Last Agent to Sell the Property
Diamond Realty Group, Inc. License #2003007931 Listed on: 04/28/2011
Home Details
Home Type
- Single Family
Year Built
- Built in 1948
Lot Details
- 8,799 Sq Ft Lot
- Lot Dimensions are 60 x 147
- South Facing Home
- Wooded Lot
Home Design
- Cape Cod Architecture
- Asphalt Roof
- Vinyl Construction Material
Interior Spaces
- 979 Sq Ft Home
- 1 Fireplace
- Unfinished Basement
- Basement Fills Entire Space Under The House
- Fire and Smoke Detector
Kitchen
- Built-In Oven
- Range
- Microwave
Bedrooms and Bathrooms
- 3 Bedrooms
- 1 Full Bathroom
Parking
- 1 Car Detached Garage
- Garage Door Opener
Eco-Friendly Details
- Electronic Air Cleaner
Utilities
- Forced Air Heating and Cooling System
- Humidifier
- Heating System Uses Gas
- Well
- Water Softener
Listing and Financial Details
- Assessor Parcel Number 1900281
Community Details
Overview
- Greenwait Hills Community
Recreation
- Community Playground
Ownership History
Purchase Details
Home Financials for this Owner
Home Financials are based on the most recent Mortgage that was taken out on this home.Purchase Details
Home Financials for this Owner
Home Financials are based on the most recent Mortgage that was taken out on this home.Purchase Details
Similar Homes in Akron, OH
Home Values in the Area
Average Home Value in this Area
Purchase History
| Date | Type | Sale Price | Title Company |
|---|---|---|---|
| Warranty Deed | $140,000 | First Security Title | |
| Warranty Deed | $57,800 | First Security Title | |
| Certificate Of Transfer | -- | -- |
Mortgage History
| Date | Status | Loan Amount | Loan Type |
|---|---|---|---|
| Open | $135,800 | New Conventional | |
| Previous Owner | $5,525,984 | New Conventional | |
| Previous Owner | $54,910 | New Conventional |
Property History
| Date | Event | Price | Change | Sq Ft Price |
|---|---|---|---|---|
| 05/04/2023 05/04/23 | Sold | $140,000 | +2.9% | $143 / Sq Ft |
| 04/07/2023 04/07/23 | Pending | -- | -- | -- |
| 04/04/2023 04/04/23 | For Sale | $136,000 | +135.3% | $139 / Sq Ft |
| 06/24/2013 06/24/13 | Sold | $57,800 | -44.9% | $59 / Sq Ft |
| 05/20/2013 05/20/13 | Pending | -- | -- | -- |
| 04/28/2011 04/28/11 | For Sale | $104,900 | -- | $107 / Sq Ft |
Tax History Compared to Growth
Tax History
| Year | Tax Paid | Tax Assessment Tax Assessment Total Assessment is a certain percentage of the fair market value that is determined by local assessors to be the total taxable value of land and additions on the property. | Land | Improvement |
|---|---|---|---|---|
| 2025 | $1,876 | $40,667 | $7,434 | $33,233 |
| 2024 | $1,876 | $40,667 | $7,434 | $33,233 |
| 2023 | $1,876 | $40,667 | $7,434 | $33,233 |
| 2022 | $1,653 | $31,525 | $5,719 | $25,806 |
| 2021 | $1,560 | $31,525 | $5,719 | $25,806 |
| 2020 | $1,515 | $31,530 | $5,720 | $25,810 |
| 2019 | $1,075 | $23,210 | $5,540 | $17,670 |
| 2018 | $1,066 | $23,210 | $5,540 | $17,670 |
| 2017 | $846 | $23,210 | $5,540 | $17,670 |
| 2016 | $844 | $19,880 | $5,540 | $14,340 |
| 2015 | $846 | $19,880 | $5,540 | $14,340 |
| 2014 | $1,419 | $19,880 | $5,540 | $14,340 |
| 2013 | $1,771 | $24,660 | $5,540 | $19,120 |
Agents Affiliated with this Home
-

Seller's Agent in 2023
Debra Shreiner
Helen Scott Realty LLC
(330) 603-5680
13 in this area
413 Total Sales
-

Buyer's Agent in 2023
David Bratanov
XRE
(330) 715-2342
15 in this area
817 Total Sales
-

Seller's Agent in 2013
Ray Hanley
Diamond Realty Group, Inc.
(330) 595-2118
1 Total Sale
Map
Source: MLS Now
MLS Number: 3223230
APN: 19-00281
- 3004 Sauer Dr
- 0 W Warner Rd
- 202 W Warner Rd
- 224 W Ingleside Dr
- 107 E Wellock Dr
- 166 Lakota Ave
- 315 Loma Dr
- 3116 Wagoner St
- 325 Hohman Ave
- 3189 Kingsley Dr
- 3025 Lamb Dr
- 18 Organ Ave
- 255 Portage Lakes Dr Unit E
- 344 Canova Dr
- 3350 S Main St
- 2262 Pine Top Ct Unit 31
- 796 Portage Lakes Dr
- 802 Portage Lakes Dr
- 472 Saunders Ave
- 3236 S Bender Ave
