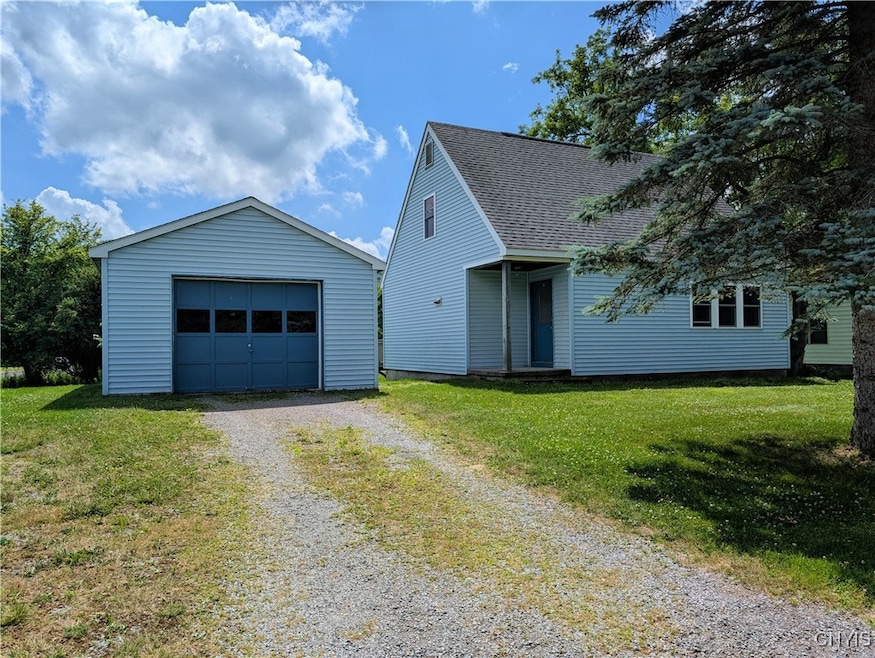85 Eaton St Hamilton, NY 13346
Estimated payment $1,921/month
Highlights
- Cape Cod Architecture
- Recreation Room
- Main Floor Bedroom
- Deck
- Wood Flooring
- Separate Formal Living Room
About This Home
A simple home where you can feel at ease in the Village of Hamilton near Eaton St Park features a first floor bedroom or office and a half bath. Two bedrooms and full bath upstairs. Fully equipped kitchen and dining area with glass sliders to the back deck. Basement has a large laundry/storage room and 3 finished rooms. Ready for occupancy. One car detached garage. An extra deep backyard offers room for games or gardening. Some new windows, deck floor just replaced, new kitchen floor and recently installed wood flooring in most of the house. Baseboard and radiant electric heat. Village services include low electric rates, water, sewer and garbage collection. The Village also maintains two nearby trails; O&W RR trail and a spur that connects to the Chenango Towpath Trail. Survey shows .64 acre.
Listing Agent
Listing by Hamilton Village R.E., LLC License #10491208431 Listed on: 07/21/2025
Home Details
Home Type
- Single Family
Est. Annual Taxes
- $7,701
Year Built
- Built in 1987
Lot Details
- 0.37 Acre Lot
- Lot Dimensions are 180x200
- Irregular Lot
Parking
- 1 Car Detached Garage
- Gravel Driveway
Home Design
- Cape Cod Architecture
- Block Foundation
- Aluminum Siding
Interior Spaces
- 1,365 Sq Ft Home
- 1-Story Property
- Sliding Doors
- Separate Formal Living Room
- Home Office
- Recreation Room
- Storage Room
- Partially Finished Basement
- Basement Fills Entire Space Under The House
Kitchen
- Eat-In Kitchen
- Oven
- Free-Standing Range
- Dishwasher
Flooring
- Wood
- Carpet
Bedrooms and Bathrooms
- 3 Bedrooms | 1 Main Level Bedroom
Laundry
- Laundry Room
- Dryer
- Washer
Outdoor Features
- Deck
- Porch
Utilities
- Radiant Heating System
- Baseboard Heating
- Electric Water Heater
- High Speed Internet
- Cable TV Available
Listing and Financial Details
- Tax Lot 2
- Assessor Parcel Number 253203-153-019-0001-002-001-0000
Map
Home Values in the Area
Average Home Value in this Area
Tax History
| Year | Tax Paid | Tax Assessment Tax Assessment Total Assessment is a certain percentage of the fair market value that is determined by local assessors to be the total taxable value of land and additions on the property. | Land | Improvement |
|---|---|---|---|---|
| 2024 | $4,153 | $192,000 | $34,800 | $157,200 |
| 2023 | $7,281 | $192,000 | $34,800 | $157,200 |
| 2022 | $7,476 | $192,000 | $34,800 | $157,200 |
| 2021 | $7,571 | $161,600 | $44,700 | $116,900 |
| 2020 | $7,437 | $161,600 | $44,700 | $116,900 |
| 2019 | $10,667 | $161,600 | $44,700 | $116,900 |
| 2018 | $10,667 | $161,600 | $44,700 | $116,900 |
| 2017 | $7,101 | $161,600 | $44,700 | $116,900 |
| 2016 | $3,833 | $161,600 | $44,700 | $116,900 |
| 2015 | -- | $161,600 | $44,700 | $116,900 |
| 2014 | -- | $161,600 | $44,700 | $116,900 |
Property History
| Date | Event | Price | Change | Sq Ft Price |
|---|---|---|---|---|
| 07/21/2025 07/21/25 | For Sale | $240,000 | -- | $176 / Sq Ft |
Mortgage History
| Date | Status | Loan Amount | Loan Type |
|---|---|---|---|
| Closed | $200,000 | Unknown |
Source: Central New York Information Services
MLS Number: S1624037
APN: 253203-153-019-0001-002-001-0000
- 74 Eaton St
- 76 Utica St
- 53 Utica St
- 24 Eaton St
- 10 Montgomery St
- 30 Utica St
- 21 Madison St
- 522 Chenango Hill Dr
- 0 Eaton St
- 89-91 Lebanon St
- 285 Sycamore Place
- 28 Payne St
- 53 Payne St
- 30 University Ave
- 34 University Ave
- 22 Hamilton St
- 53 University Ave
- 10 E Lake Rd
- 0 E Lake Rd Unit S1615508
- 2544 Johnnycake Hill Rd
- 1055 Community Way
- 55 E Main St
- 1 Remington Park Dr
- 2117 Main #2 St
- 2390 Us Route 20
- 8 Carriage Lane Place
- 2 Old Plank Rd Unit 3A
- 6 Meadow St
- 11 Kellogg St
- 22 Kellogg St
- 387 Genesee St
- 43 Beatty Ave
- 49 N Main St Unit 4
- 49 N Main St Unit 3
- 442 Main St
- 640 Lenox Ave Unit 2
- 433 W Railroad St
- 221 N Broad St
- 13 Arbor Place
- 6 Pine Cir







