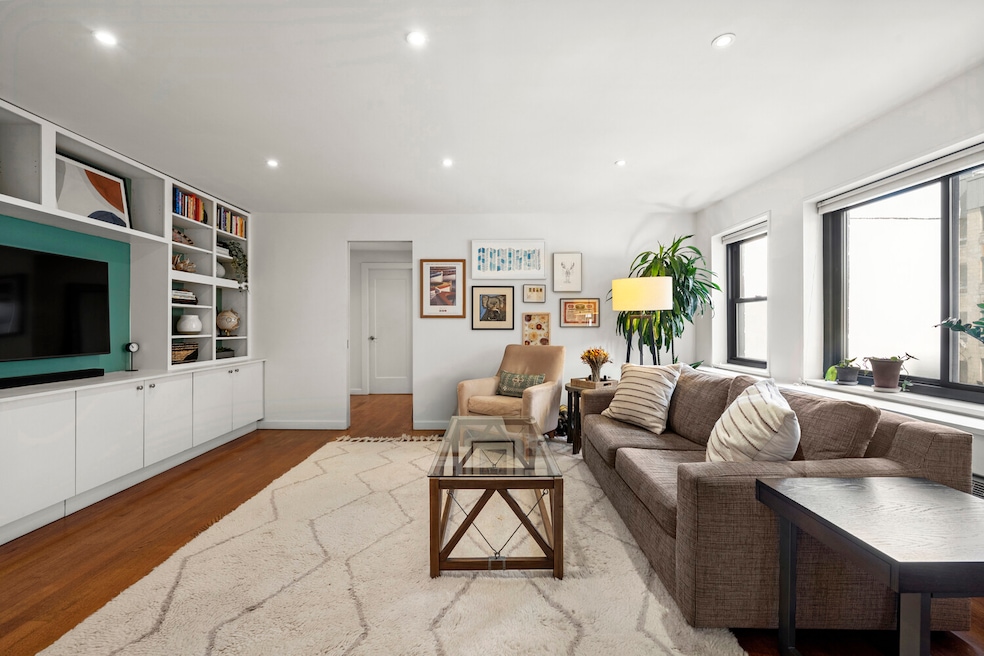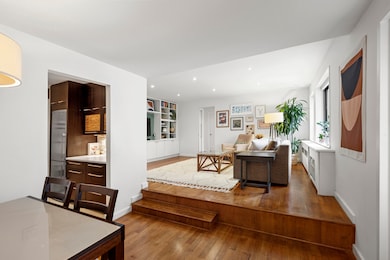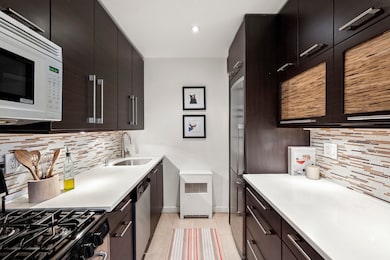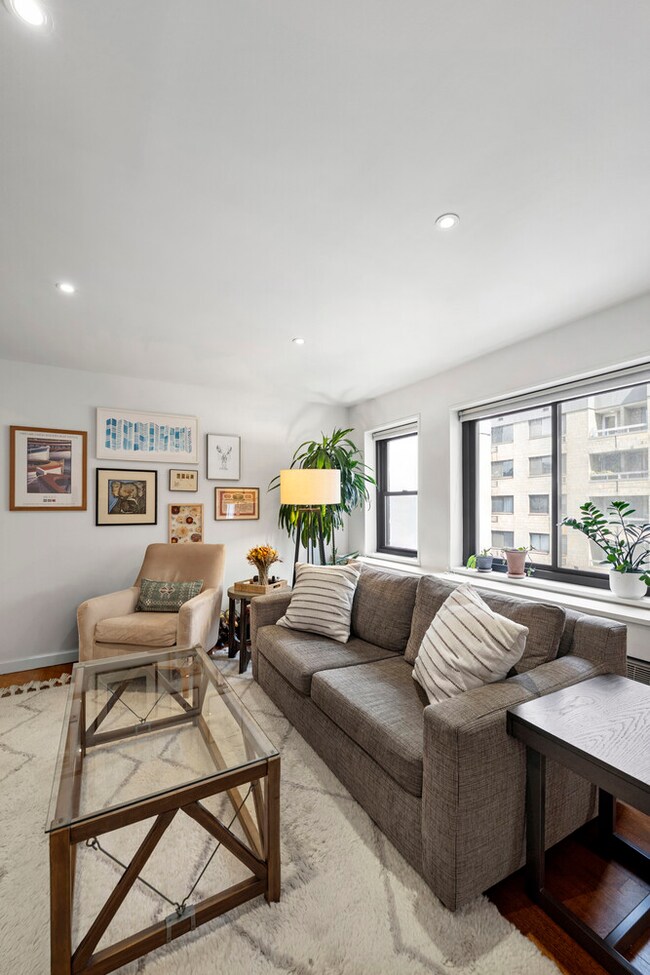The Thomas Eddy 85 8th Ave Unit 4T New York, NY 10011
Chelsea NeighborhoodEstimated payment $7,584/month
Highlights
- Terrace
- 1-minute walk to 8 Avenue-14 Street
- Views
- P.S. 11 Sarah J. Garnet School Rated A
- Balcony
- 1-minute walk to Jackson Square
About This Home
Welcome to 85 8th Avenue, a full-service co-op perfectly positioned at the crossroads of Chelsea, the West Village, and the Meatpacking District. This spacious home offers a rare blend of modern convenience, flexible living, and private outdoor space in one of Manhattan's most dynamic neighborhoods.
Step inside to find a loft-style layout with a sunken dining area, perfect for entertaining. The generous living space is complemented by a walk-in closet, recessed lighting, and natural light that fills the interior-facing rooms overlooking a serene landscaped courtyard. A private terrace offers a peaceful escape, ideal for morning coffee, an herb garden, or a cozy sitting nook.
The renovated kitchen features stainless steel appliances, including a gas stove and dishwasher, while the bathroom and interiors are in excellent condition, move-in ready.
85 8th Avenue is a full-service building with a 24-hour doorman, live-in superintendent, on-site garage, bike room, and laundry on every floor. Residents enjoy the lushly landscaped courtyard with multiple seating areas, adding a touch of tranquility to city life. The hallways have just been beautifully redone, laundry rooms will be renovated soon, and there are currently no assessments in place. Laundry rooms are on every floor.
Guarantors are welcome, and unlimited subletting is permitted after just one year of ownership. With CitiBike at your doorstep and the A, C, E, L, and 14th Street crosstown bus steps away, the entire city is within easy reach.
This is a rare opportunity to enjoy flexible co-op living in one of downtown Manhattan's most desirable locations.
Open House Schedule
-
Appointment Only Open HouseWednesday, September 24, 20255:00 to 6:00 pm9/24/2025 5:00:00 PM +00:009/24/2025 6:00:00 PM +00:00Add to Calendar
-
Thursday, September 25, 20255:00 to 6:00 pm9/25/2025 5:00:00 PM +00:009/25/2025 6:00:00 PM +00:00Add to Calendar
Property Details
Home Type
- Co-Op
Year Built
- Built in 1977
HOA Fees
- $2,873 Monthly HOA Fees
Parking
- Garage
Home Design
- 758 Sq Ft Home
- Entry on the 4th floor
Bedrooms and Bathrooms
- 1 Bedroom
- 1 Full Bathroom
Outdoor Features
- Balcony
- Terrace
Utilities
- No Cooling
Additional Features
- Property Views
Listing and Financial Details
- Legal Lot and Block 7501 / 00738
Community Details
Overview
- High-Rise Condominium
- The Thomas Eddy Condos
- Chelsea Subdivision
- 6-Story Property
Amenities
- Courtyard
Map
About The Thomas Eddy
Home Values in the Area
Average Home Value in this Area
Property History
| Date | Event | Price | Change | Sq Ft Price |
|---|---|---|---|---|
| 09/08/2025 09/08/25 | For Sale | $750,000 | +7.1% | $989 / Sq Ft |
| 12/03/2019 12/03/19 | Sold | $700,000 | 0.0% | -- |
| 08/29/2019 08/29/19 | Pending | -- | -- | -- |
| 06/09/2019 06/09/19 | For Sale | $700,000 | -- | -- |
Source: Real Estate Board of New York (REBNY)
MLS Number: RLS20046956
APN: 620100-00738-1003-1-0-4T
- 251 W 14th St Unit 5B
- 251 W 14th St Unit 3-A
- 251 W 14th St Unit 1-A
- 251 W 14th St Unit 6 A
- 251 W 14th St Unit 4B
- 251 W 14th St Unit 9 A
- 251 W 14th St Unit PENTHOUSE
- 251 W 14th St Unit 9-B
- 245 W 14th St Unit PH
- 245 W 14th St Unit 8B
- 250 W 15th St Unit 6-F
- 250 W 15th St Unit 6-H
- 85 8th Ave Unit 5L
- 85 8th Ave Unit PHW
- 85 8th Ave Unit 1-L
- 85 8th Ave Unit 2-E
- 122 Greenwich Ave Unit 17
- 222 W 14th St Unit 3L
- 222 W 14th St Unit 3N
- 254 W 15th St
- 236 W 15th St Unit FL2-ID2099
- 234 W 14th St Unit FL5-ID1824
- 234 W 14th St Unit FL2-ID1825
- 234 W 14th St Unit FL4-ID1526
- 234 W 14th St Unit FL3-ID887
- 316 W 14th St Unit FL2-ID1934
- 253 W 16th St Unit 4E
- 222 W 14th St Unit 6H
- 222 W 14th St Unit 14E
- 222 W 14th St Unit 6M
- 222 W 14th St Unit 14M
- 222 W 14th St Unit 14K
- 222 W 14th St Unit 5K
- 305 W 13th St Unit 2F
- 305 W 13th St Unit 5K
- 319 W 13th St
- 319 W 13th St
- 305 W 16th St Unit 5B
- 325 W 13th St







