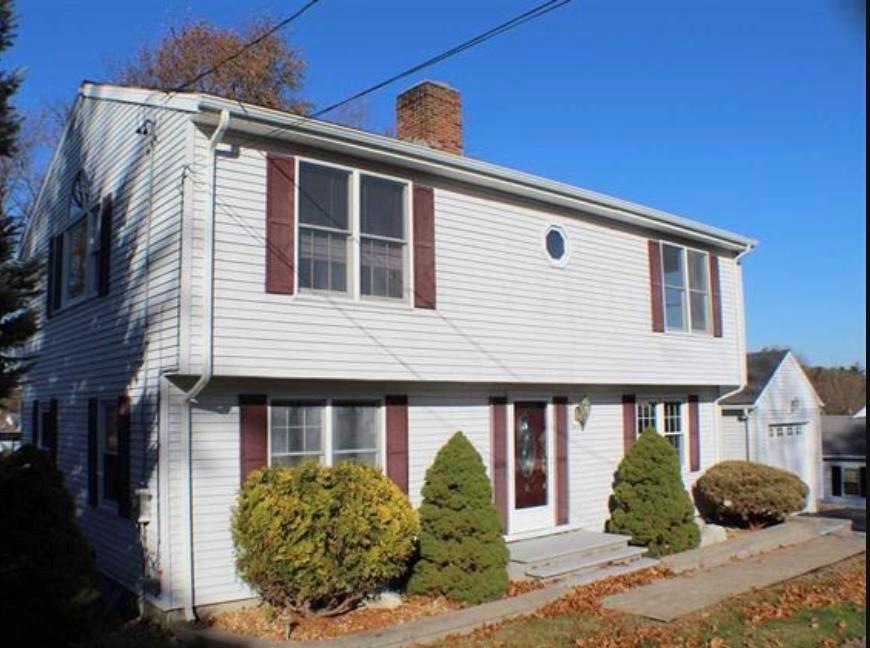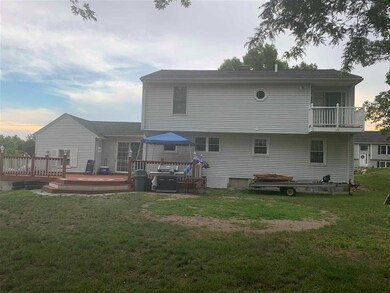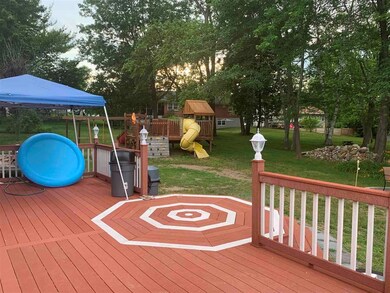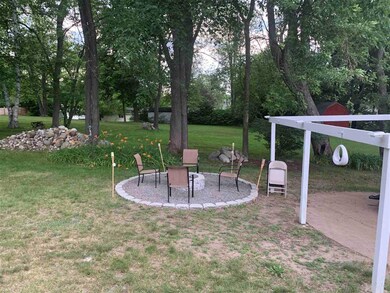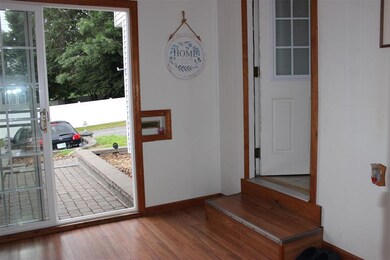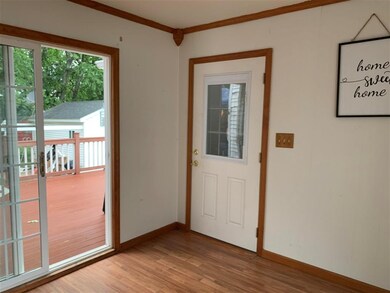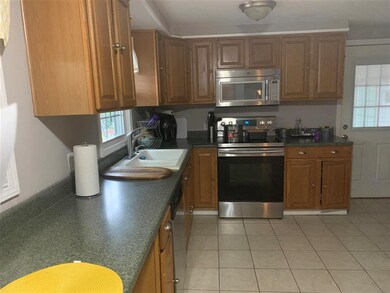
85 Fenton St Manchester, NH 03102
Mast Road NeighborhoodHighlights
- Deck
- Garrison Architecture
- Balcony
- Cathedral Ceiling
- Wood Flooring
- 1 Car Attached Garage
About This Home
As of August 2021Meticulously maintained 3 bed/2 full bath Garrison home on a level lot! Great for entertaining with an oversized custom trex deck, fire pit & shed. Hardwood flooring throughout, entire interior recently painted, new light fixtures, vinyl siding, public water/sewer. Upstairs the master bedroom has direct access to the bathroom, it's own private balcony, cathedral ceilings and a walk in closet big enough for a office!! It's separated from the other 2 bedrooms by a long hallway with 2 large storage closets, one of which has huge custom pullout shelves. PLENTY OF STORAGE. Stainless steel appliances in the kitchen with plenty of extra room off the kitchen with a large family room and a dining/living room with fireplace. The large mudroom connects the garage to the home. The finished basement can be used for an office, playspace or even a movie room. Separate laundry room w/sink and a 3rd room for a work space, storage or hobby room. Property is tastefully landscaped with paver stone retaining walls and walkways. Great neighborhood and close to everything you need! Showings begin Saturday & Sunday Open House Extended Hours 10am-3pm
Home Details
Home Type
- Single Family
Est. Annual Taxes
- $5,953
Year Built
- Built in 1980
Lot Details
- 10,019 Sq Ft Lot
- Landscaped
- Lot Sloped Up
- Irrigation
Parking
- 1 Car Attached Garage
- Dry Walled Garage
- Automatic Garage Door Opener
- Driveway
Home Design
- Garrison Architecture
- Concrete Foundation
- Wood Frame Construction
- Architectural Shingle Roof
- Vinyl Siding
Interior Spaces
- 2-Story Property
- Woodwork
- Cathedral Ceiling
- Wood Burning Fireplace
Kitchen
- Electric Range
- Microwave
- Dishwasher
Flooring
- Wood
- Carpet
- Ceramic Tile
Bedrooms and Bathrooms
- 3 Bedrooms
- Walk-In Closet
- Bathroom on Main Level
- 2 Full Bathrooms
Laundry
- Dryer
- Washer
Partially Finished Basement
- Interior and Exterior Basement Entry
- Laundry in Basement
Outdoor Features
- Balcony
- Deck
- Shed
- Playground
Schools
- Parker-Varney Elementary Sch
- Hillside Middle School
- Manchester West High School
Utilities
- Cooling System Mounted In Outer Wall Opening
- Window Unit Cooling System
- Zoned Heating
- Baseboard Heating
- Heating System Uses Oil
- Heating System Uses Wood
- 200+ Amp Service
- Water Heater
- High Speed Internet
- Cable TV Available
Listing and Financial Details
- Tax Lot 0026
Ownership History
Purchase Details
Home Financials for this Owner
Home Financials are based on the most recent Mortgage that was taken out on this home.Purchase Details
Home Financials for this Owner
Home Financials are based on the most recent Mortgage that was taken out on this home.Purchase Details
Similar Homes in the area
Home Values in the Area
Average Home Value in this Area
Purchase History
| Date | Type | Sale Price | Title Company |
|---|---|---|---|
| Warranty Deed | $400,000 | None Available | |
| Warranty Deed | $324,000 | None Available | |
| Deed | $78,500 | -- |
Mortgage History
| Date | Status | Loan Amount | Loan Type |
|---|---|---|---|
| Open | $370,500 | Purchase Money Mortgage | |
| Previous Owner | $318,131 | FHA | |
| Previous Owner | $185,000 | Unknown | |
| Previous Owner | $104,000 | Unknown | |
| Previous Owner | $73,000 | Unknown | |
| Previous Owner | $100,000 | Unknown |
Property History
| Date | Event | Price | Change | Sq Ft Price |
|---|---|---|---|---|
| 08/12/2021 08/12/21 | Sold | $400,000 | +9.6% | $204 / Sq Ft |
| 07/05/2021 07/05/21 | Pending | -- | -- | -- |
| 06/30/2021 06/30/21 | For Sale | $365,000 | +12.7% | $186 / Sq Ft |
| 02/28/2020 02/28/20 | Sold | $324,000 | 0.0% | $165 / Sq Ft |
| 02/01/2020 02/01/20 | Pending | -- | -- | -- |
| 01/29/2020 01/29/20 | For Sale | $324,000 | 0.0% | $165 / Sq Ft |
| 04/04/2017 04/04/17 | Rented | $180 | -90.0% | -- |
| 04/04/2017 04/04/17 | For Rent | $1,800 | +9.1% | -- |
| 11/07/2014 11/07/14 | Rented | $1,650 | -5.7% | -- |
| 10/08/2014 10/08/14 | Under Contract | -- | -- | -- |
| 09/18/2014 09/18/14 | For Rent | $1,750 | -- | -- |
Tax History Compared to Growth
Tax History
| Year | Tax Paid | Tax Assessment Tax Assessment Total Assessment is a certain percentage of the fair market value that is determined by local assessors to be the total taxable value of land and additions on the property. | Land | Improvement |
|---|---|---|---|---|
| 2024 | $6,659 | $340,100 | $98,500 | $241,600 |
| 2023 | $6,414 | $340,100 | $98,500 | $241,600 |
| 2022 | $6,203 | $340,100 | $98,500 | $241,600 |
| 2021 | $6,013 | $340,100 | $98,500 | $241,600 |
| 2020 | $5,953 | $241,400 | $67,900 | $173,500 |
| 2019 | $5,778 | $237,600 | $67,900 | $169,700 |
| 2018 | $5,626 | $237,600 | $67,900 | $169,700 |
| 2017 | $5,541 | $237,600 | $67,900 | $169,700 |
| 2016 | $5,498 | $237,600 | $67,900 | $169,700 |
| 2015 | $5,567 | $237,500 | $67,900 | $169,600 |
| 2014 | $5,581 | $237,500 | $67,900 | $169,600 |
| 2013 | $5,384 | $237,500 | $67,900 | $169,600 |
Agents Affiliated with this Home
-
Mark Lynch

Seller's Agent in 2021
Mark Lynch
RE/MAX
(603) 233-7744
4 in this area
75 Total Sales
-
Lisa Marie Doherty

Buyer's Agent in 2021
Lisa Marie Doherty
EXP Realty
(603) 770-8226
1 in this area
37 Total Sales
-
Scot Kinney

Seller's Agent in 2020
Scot Kinney
Homefront Realty, LLC
(603) 261-9463
54 Total Sales
-
Lizzy DiLorenzo

Buyer's Agent in 2020
Lizzy DiLorenzo
William Raveis R.E, The Dolores Person Group LLC
(978) 462-0500
28 Total Sales
-
Barbara Potvin

Seller's Agent in 2017
Barbara Potvin
Realty One Group Next Level
(603) 620-2103
20 Total Sales
-
Jack Lavoie
J
Buyer's Agent in 2014
Jack Lavoie
True Footage, Inc.
(603) 345-7355
4 Total Sales
Map
Source: PrimeMLS
MLS Number: 4869738
APN: MNCH-000595-000000-000026
