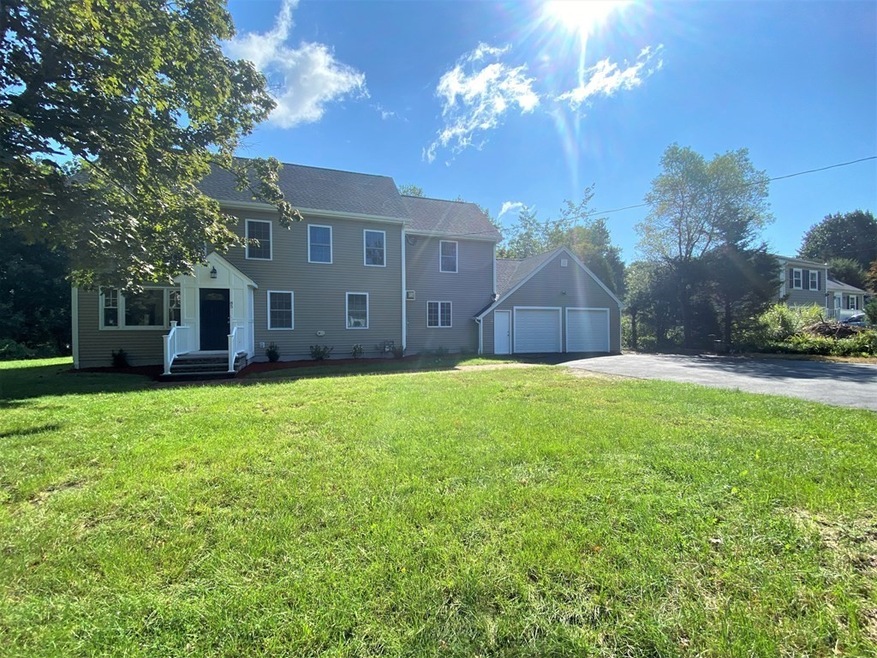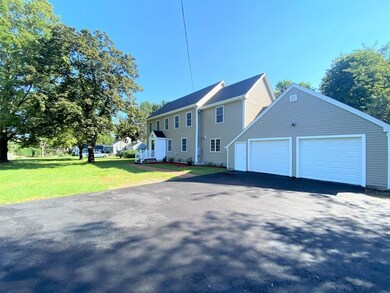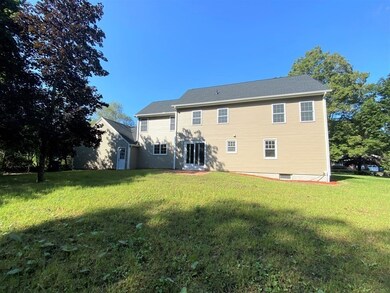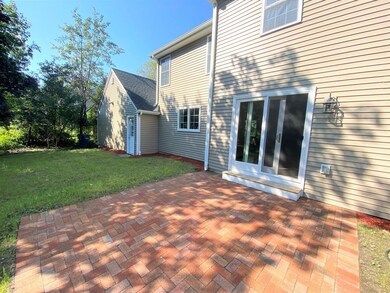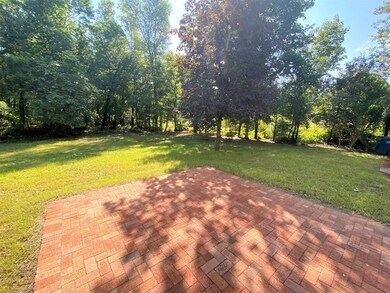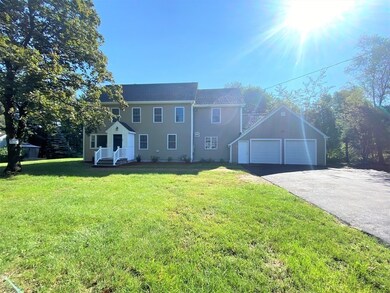
85 Fiske St Tewksbury, MA 01876
Highlights
- Open Floorplan
- Wood Flooring
- Stainless Steel Appliances
- Cathedral Ceiling
- Solid Surface Countertops
- Double Vanity
About This Home
As of November 2021TOTALLY RENOVATED! Amazing 4 Bedroom 3 Bathroom Colonial with many updates throughout! Spacious, open concept main level features living room with new gas fireplace, Kitchen with new Samsung appliances and quartz island. Dining area with slider access to the backyard. First floor also features a bedroom and full bath. The new addition with over 700 SF added for the Master Suite with cathedral ceilings, huge walk-in closet, and Master Bath with dual vanity sinks and walk-in shower. Three large bedrooms are down the hall with newly installed paddle fans. Second level also features laundry area with new Samsung washer and dryer. Third floor walk up has been roughed to finish with a potential additional 440 SF. Other amazing updates include new paved driveway, fresh paint throughout, brick patio in backyard, hardwood floors, all new mechanical, electrical services, roof, and garage doors! THIS ONE WILL NOT LAST - Visit open houses this weekend Sat 9/11 & Sun 9/12 from 1-3PM
Last Agent to Sell the Property
Lillian Montalto Signature Properties Listed on: 09/10/2021
Last Buyer's Agent
Jackie Nelson-Champagne
East Key Realty

Home Details
Home Type
- Single Family
Est. Annual Taxes
- $9,947
Year Built
- 1951
Parking
- 2
Interior Spaces
- Open Floorplan
- Cathedral Ceiling
- Ceiling Fan
- Light Fixtures
- Sliding Doors
- Exterior Basement Entry
Kitchen
- Stainless Steel Appliances
- Kitchen Island
- Solid Surface Countertops
Flooring
- Wood
- Ceramic Tile
Bedrooms and Bathrooms
- Primary bedroom located on second floor
- Walk-In Closet
- Double Vanity
- <<tubWithShowerToken>>
- Separate Shower
Utilities
- 2 Cooling Zones
Ownership History
Purchase Details
Purchase Details
Home Financials for this Owner
Home Financials are based on the most recent Mortgage that was taken out on this home.Purchase Details
Home Financials for this Owner
Home Financials are based on the most recent Mortgage that was taken out on this home.Purchase Details
Similar Homes in the area
Home Values in the Area
Average Home Value in this Area
Purchase History
| Date | Type | Sale Price | Title Company |
|---|---|---|---|
| Quit Claim Deed | -- | None Available | |
| Quit Claim Deed | -- | None Available | |
| Not Resolvable | $787,000 | None Available | |
| Not Resolvable | $372,000 | None Available | |
| Deed | -- | -- | |
| Deed | -- | -- |
Mortgage History
| Date | Status | Loan Amount | Loan Type |
|---|---|---|---|
| Previous Owner | $590,200 | Purchase Money Mortgage | |
| Previous Owner | $100,000 | No Value Available | |
| Previous Owner | $25,000 | No Value Available |
Property History
| Date | Event | Price | Change | Sq Ft Price |
|---|---|---|---|---|
| 11/02/2021 11/02/21 | Sold | $787,000 | -0.4% | $341 / Sq Ft |
| 09/26/2021 09/26/21 | Pending | -- | -- | -- |
| 09/10/2021 09/10/21 | For Sale | $789,900 | +112.3% | $342 / Sq Ft |
| 02/24/2021 02/24/21 | Sold | $372,000 | -7.0% | $227 / Sq Ft |
| 01/22/2021 01/22/21 | Pending | -- | -- | -- |
| 01/15/2021 01/15/21 | For Sale | $399,900 | -- | $244 / Sq Ft |
Tax History Compared to Growth
Tax History
| Year | Tax Paid | Tax Assessment Tax Assessment Total Assessment is a certain percentage of the fair market value that is determined by local assessors to be the total taxable value of land and additions on the property. | Land | Improvement |
|---|---|---|---|---|
| 2025 | $9,947 | $752,400 | $306,900 | $445,500 |
| 2024 | $9,477 | $707,800 | $292,500 | $415,300 |
| 2023 | $9,202 | $652,600 | $265,900 | $386,700 |
| 2022 | $6,943 | $456,800 | $230,900 | $225,900 |
| 2021 | $6,711 | $426,900 | $214,900 | $212,000 |
| 2020 | $6,426 | $402,400 | $204,800 | $197,600 |
| 2019 | $6,016 | $379,800 | $195,000 | $184,800 |
| 2018 | $5,757 | $356,900 | $195,000 | $161,900 |
| 2017 | $5,439 | $333,500 | $195,000 | $138,500 |
| 2016 | $5,302 | $324,300 | $195,000 | $129,300 |
| 2015 | $4,950 | $302,400 | $185,600 | $116,800 |
| 2014 | $4,752 | $295,000 | $185,600 | $109,400 |
Agents Affiliated with this Home
-
Team Lillian Montalto

Seller's Agent in 2021
Team Lillian Montalto
Lillian Montalto Signature Properties
(978) 815-6301
50 in this area
1,002 Total Sales
-
Lillian Montalto

Seller Co-Listing Agent in 2021
Lillian Montalto
Lillian Montalto Signature Properties
(978) 815-6300
8 in this area
207 Total Sales
-
J
Buyer's Agent in 2021
Jackie Nelson-Champagne
East Key Realty
Map
Source: MLS Property Information Network (MLS PIN)
MLS Number: 72893470
APN: TEWK-000039-000000-000031
- 1563 Andover St Unit 7
- 995 North St
- 937 North St
- 3 Ellsworth Rd
- 380 River Rd
- 1243 Andover St
- 67 Hood Rd
- 1 Francis Dr Unit 211
- 4 Francis Dr Unit 407
- 71 Frasier Ln
- 65 Martin Rd
- 101 Germano Dr
- 11 Ashford Ln
- 48 Cooney Rd
- 24 Floyd Ave
- 31 Prospect Hill Dr
- 35 Avery Ln
- 1 Sheffield Cir
- 10 Granada Way
- 300 Ames Pond Dr
